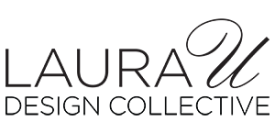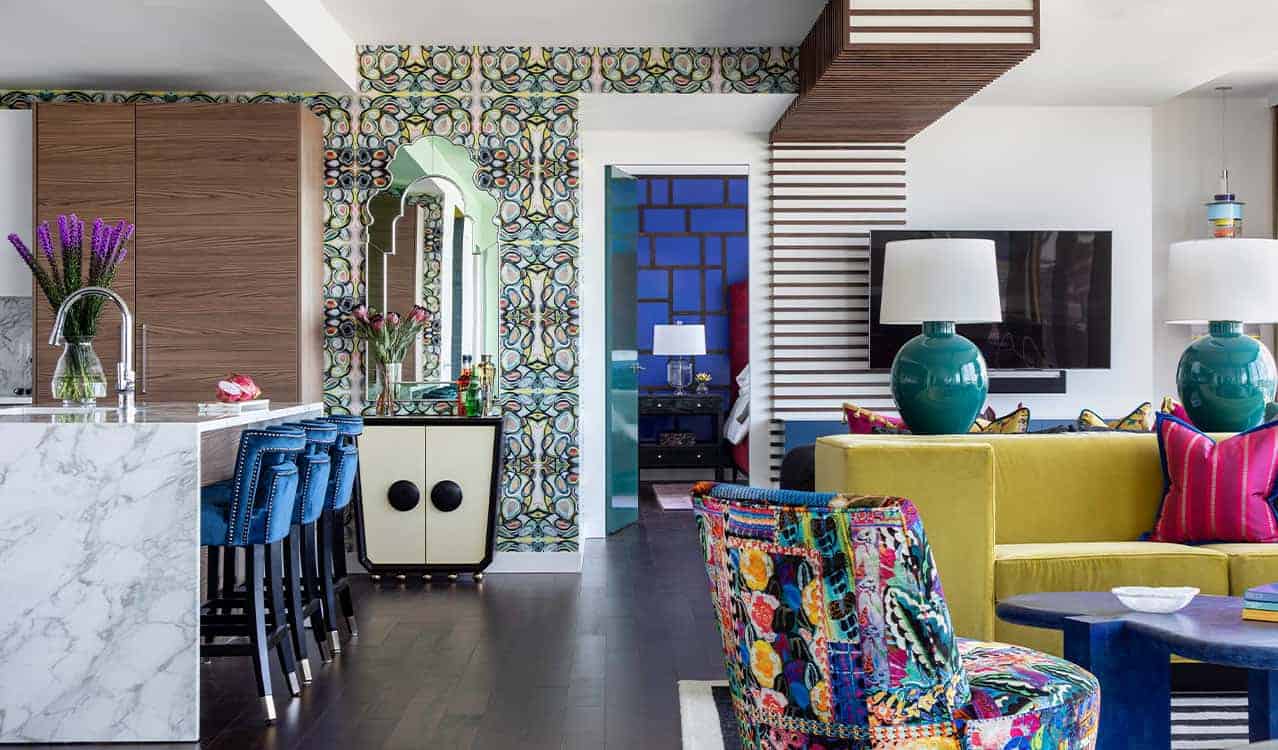Transport yourself to an exceptionally vibrant interior – reveal day is finally here!
For the past few weeks we’ve been detailing the transformation of this River Oaks high-rise. Located in the heart of Houston, formerly known as The River Oaks Apartments, the building was redesigned by Rottet Studio, one of Houston’s most prestigious architectural design firms. Now a condominium building The River Oaks has been heralded as “the most anticipated high rise of the decade” by PaperCity magazine.
We were thrilled to announce the home’s feature in last month’s Luxe Magazine! Today, we’re sharing a full reveal, including a few images that weren’t included in the Luxe piece.
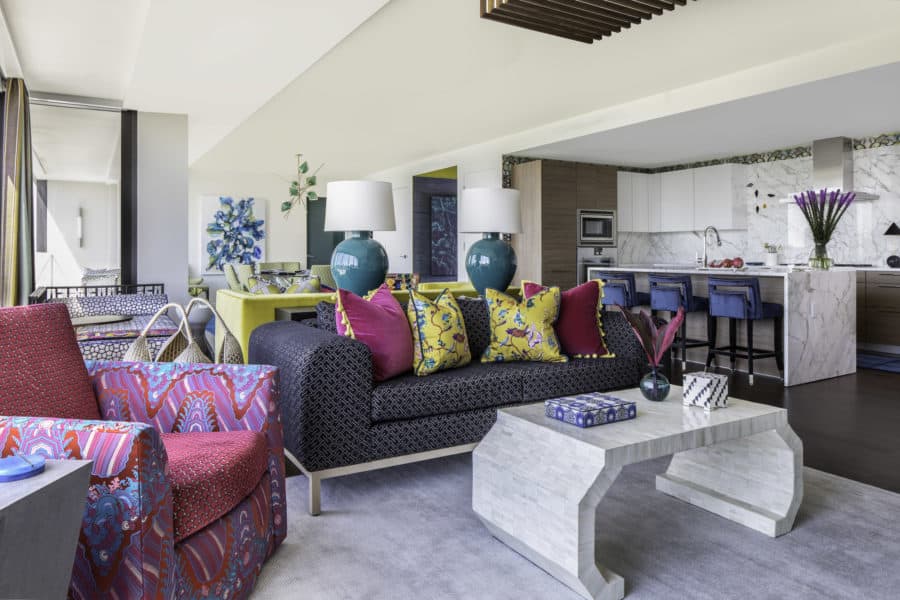
Interior Design The River Oaks: Living Room Conversation Area
This dynamic space deserved an eye-catching centerpiece to collect every unique hue in the interior. We upholstered a Thayer Coggin slipper chair in a playful Kravet fabric. The velvet patchwork-inspired upholstery gives every color a partner and ties all the unexpected color pairings together. A graphic black and white rug from Jonathan Adler anchors the conversation area while the bright yellow sofa creates separation between the TV-watching and conversation areas.
The sofa’s curved arm and custom throw pillows make for a cozy spot. A vintage 1970s cocktail table in a vibrant cobalt from 1stdibs adds a beautiful dash of color. The gently curving table top mirrors the curve of the sofa arm and softens the crisp lines of the geometric rug.
The River Oaks high-rise features stunning views of the city. A vintage caned daybed, re-upholstered in Jab fabric with a velvet Samuel & Sons welt, is the perfect place for the homeowners to relax and take in the views. A high-gloss ombre side table from Vanguard is the perfect place for you to rest a cup of coffee or glass of wine.
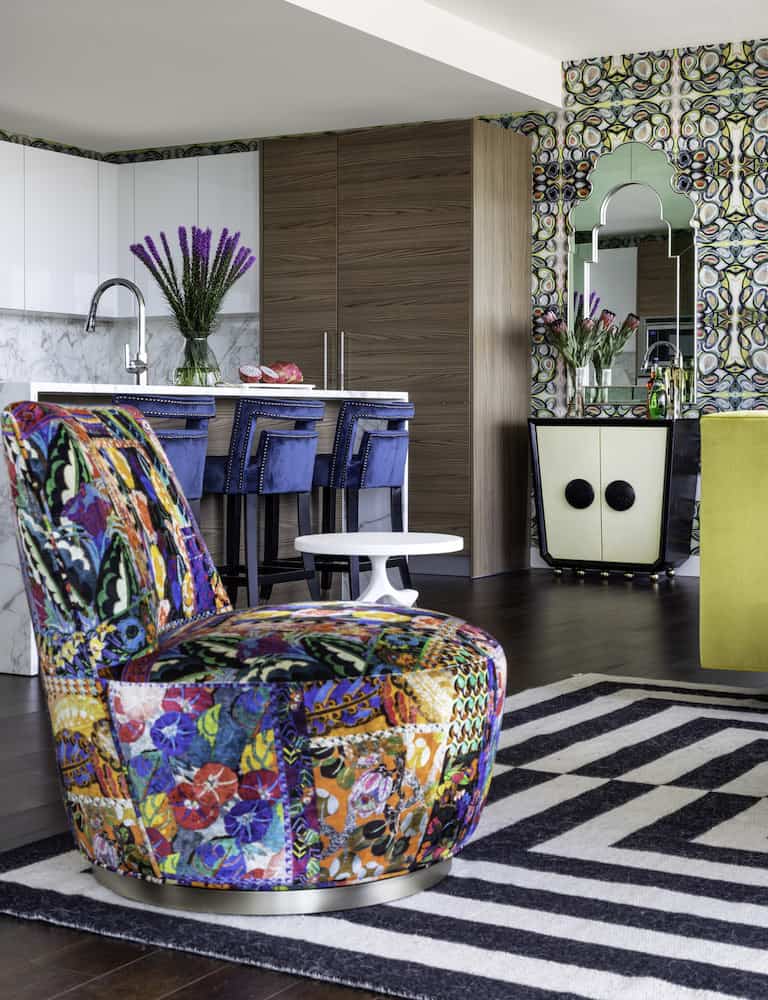
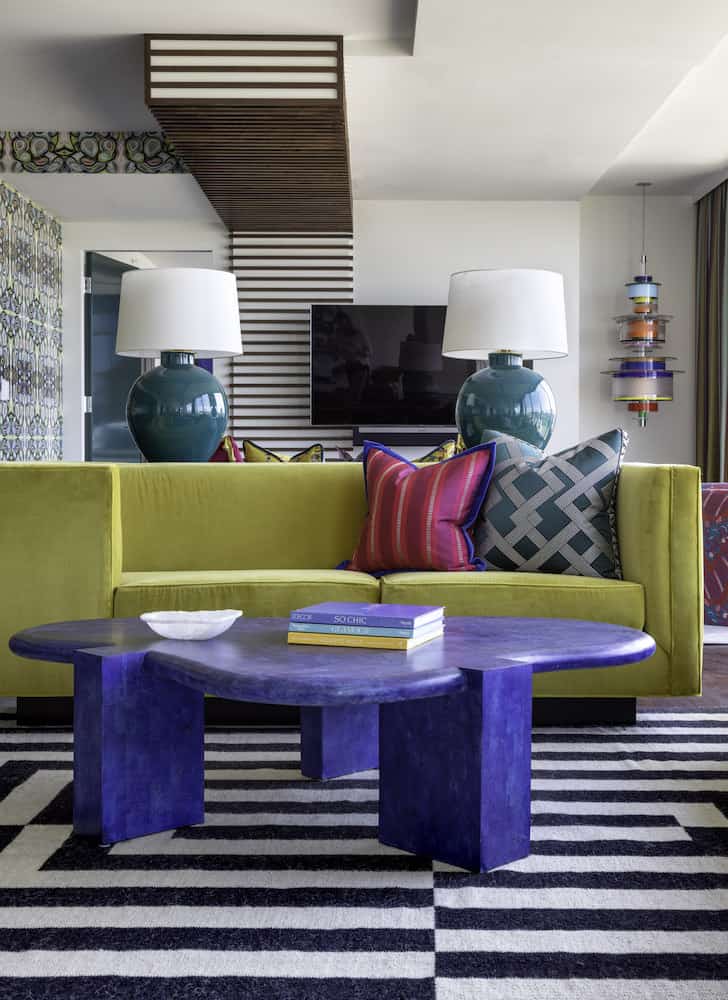
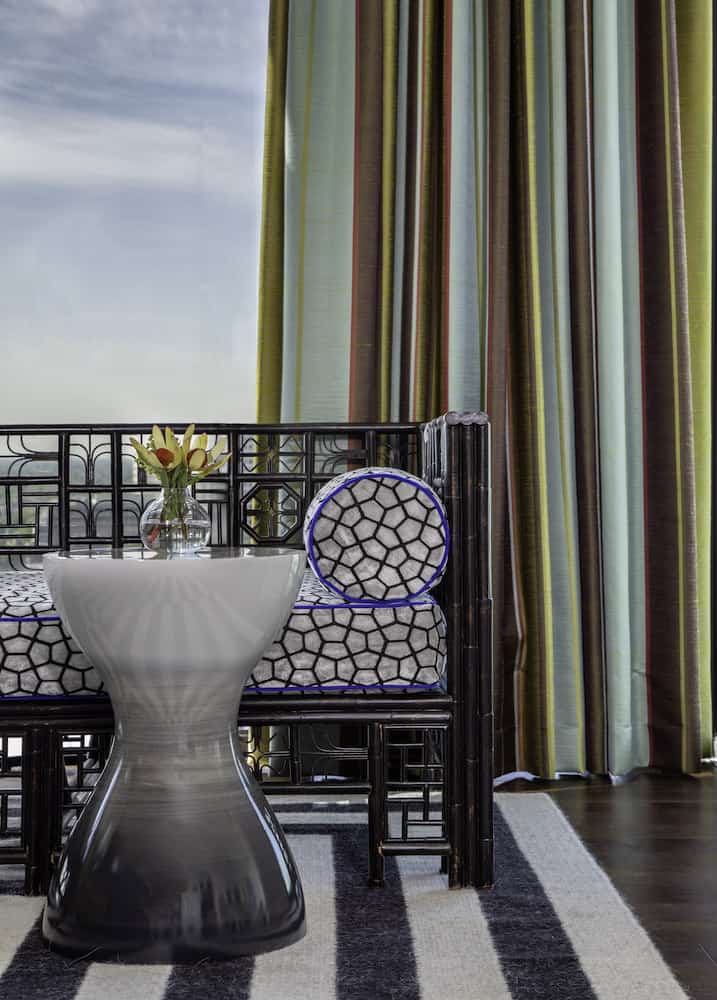
The River Oaks: Living Room TV-Watching Area Interior Design
The room’s focal point is the custom wood slat ceiling that intersects with the floating media cabinet. We stained the wood slats a rich brown to complement the floor stain. It is a visually stunning element that adds texture and depth without overwhelming you with color. El Dorado Woodworks helped craft the custom media cabinet with a dual finish of matte cerulean and emerald-stained wood.
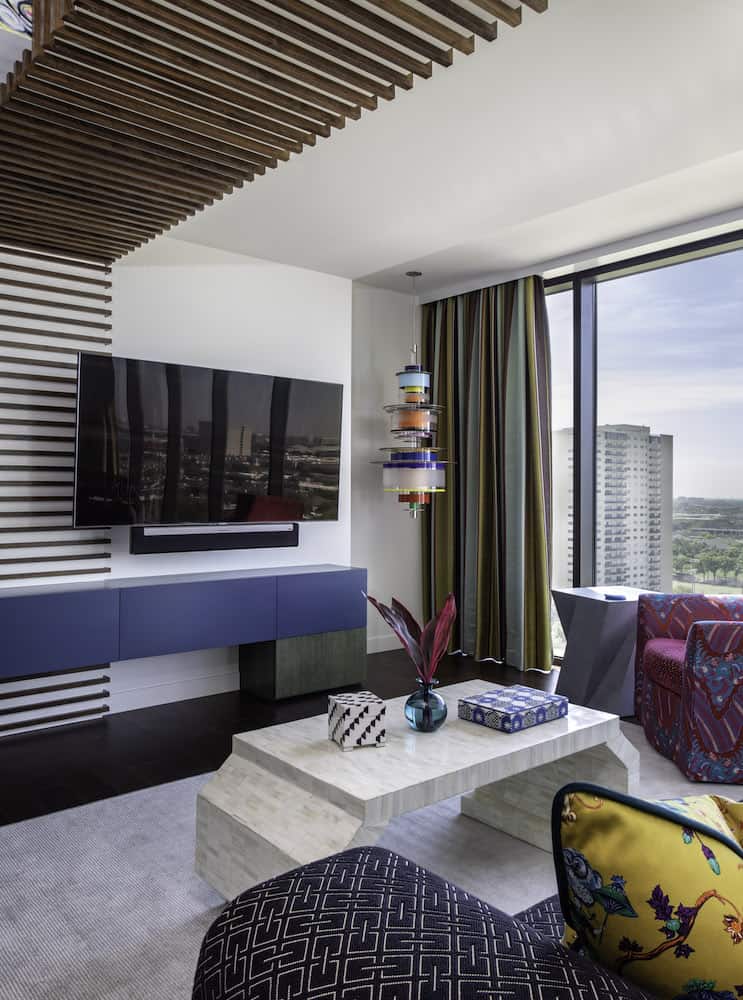
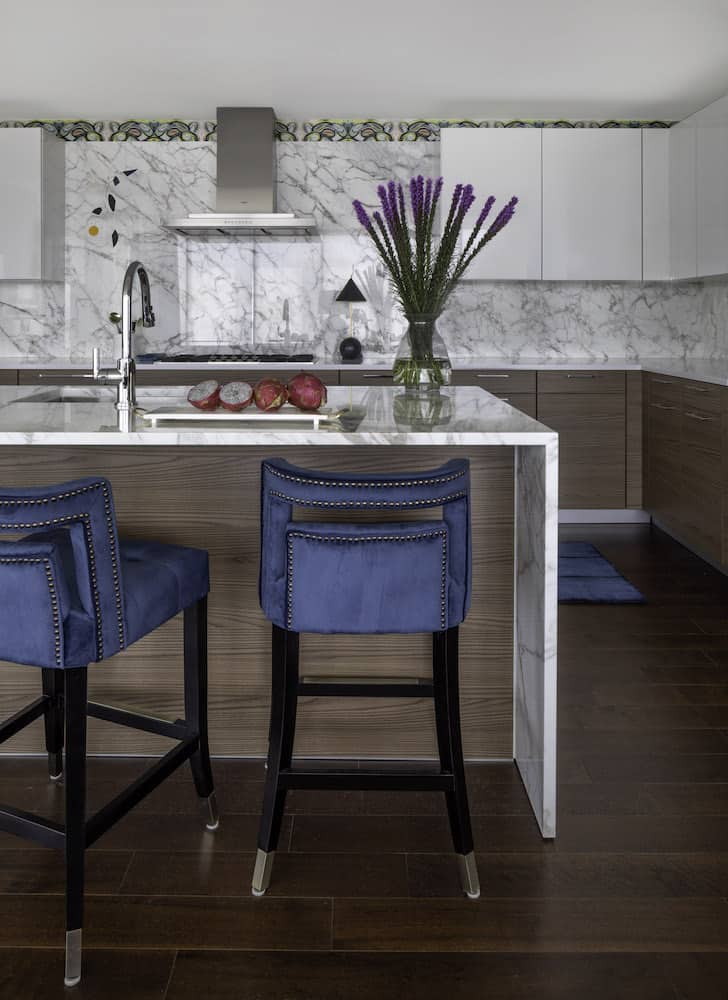
Near the massive floor-to-celing windows, a small nook provided the perfect opportunity for more color. We suspended a Michael Laube totem, a piece our client fell in love with and had to have. Silk vertical stripes from the Jim Thompson drapery fabric complement the horizontal bands of the totem.Throw pillows in pink velvet and a stylized chinoiserie print from ClarenceHouse add a whimsical pop of color. A patterned swivel arm chair is upholstered in two different fabrics, an outer silk and interior velvet, to bring texture to the room.
Interior Design The River Oaks: Kitchen
The goal of the kitchen design was to inject punches of color to the crisp contemporary finishes. The existing kitchen cabinets are in an elm wood finish pair and they pair beautifully with the polished Calacatta marble waterfall island. That marble is carried through to the backsplash, while Silestone counters provide a sleek contast in the prep areas. Cobalt blue barstools in a lush velvet contrast the sleek textures of the stone and fine grain of the wood.
To create a stunning accent wall in the bar area, we selected a playful Lindsey Cowles wallpaper. A light green tinted mirror with silver leaf detailing sits above the Jonathan Adler console. The console features a black lacquer frame with cream vellum wrapped doors and brass ball feet. I love the retro, yet modern feel it has. It’s the perfect spot for the homeowners to store all the essential barware they need to mix up their favorite cocktails.
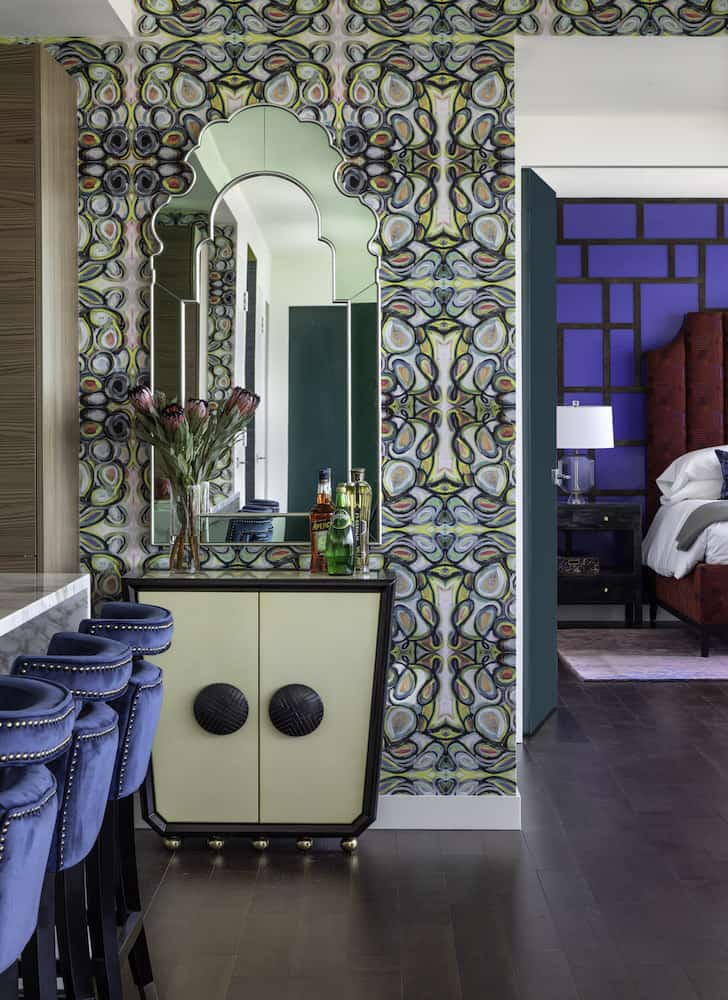
The River Oaks: Guest Bathroom Interior Design
New space alert! This room was not featured in Luxe, so we’re sharing it here for the first time. For the guest bath, we selected an interesting color combination here of fiery rust, shades of blue, and deep green undertones. Geometric shapes pop off the embossed background of this graphic vinyl wallcovering from Dedar. Beeswax coating and an overprinting technique give it a light patina.
We painted the ceiling an energizing shade and added some crisp white beams for visual interest. The custom shower curtain made with Porter Teleo for Perennials fabric is mounted in the ceiling beams. A playful rug our client purchased during their travels in Morocco is the perfect finishing touch for this River Oaks high-rise guest bathroom.
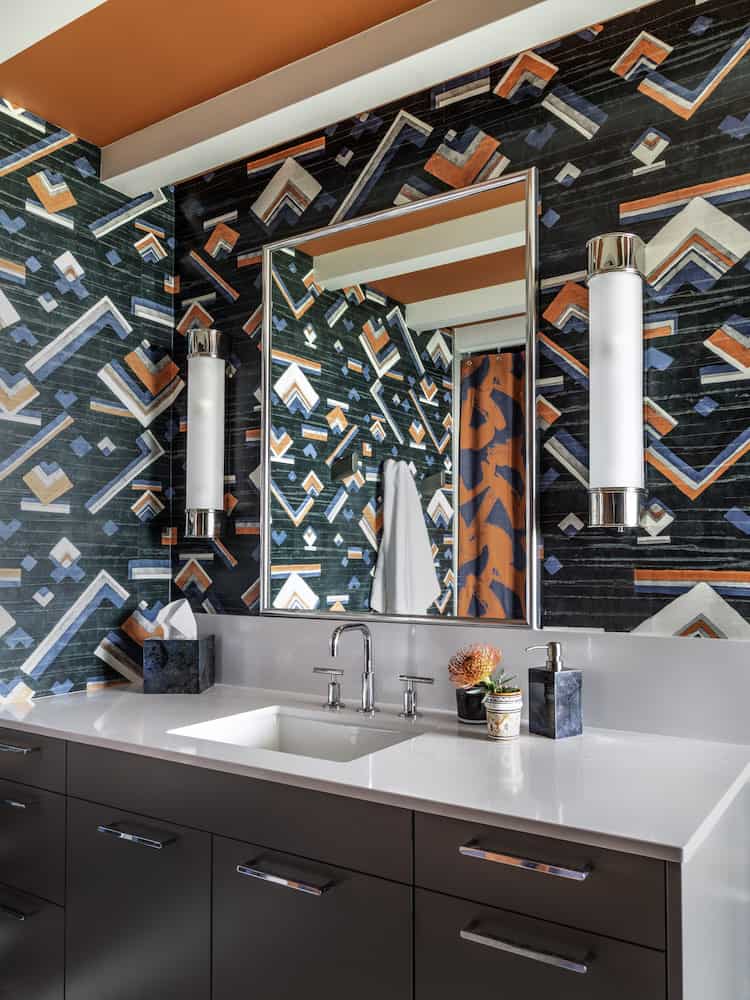
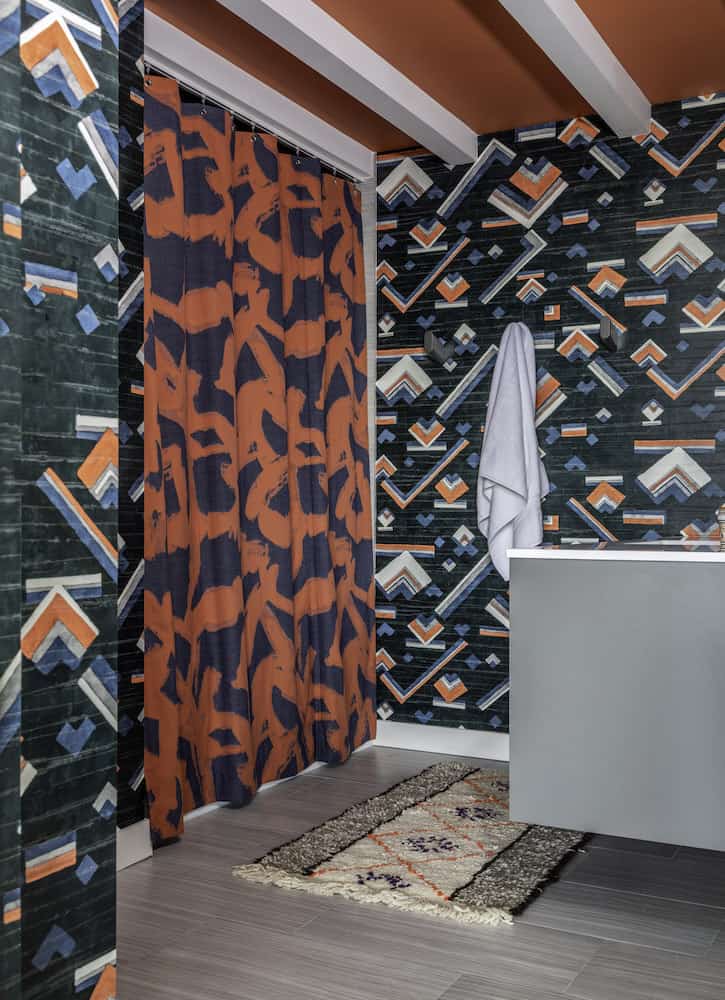
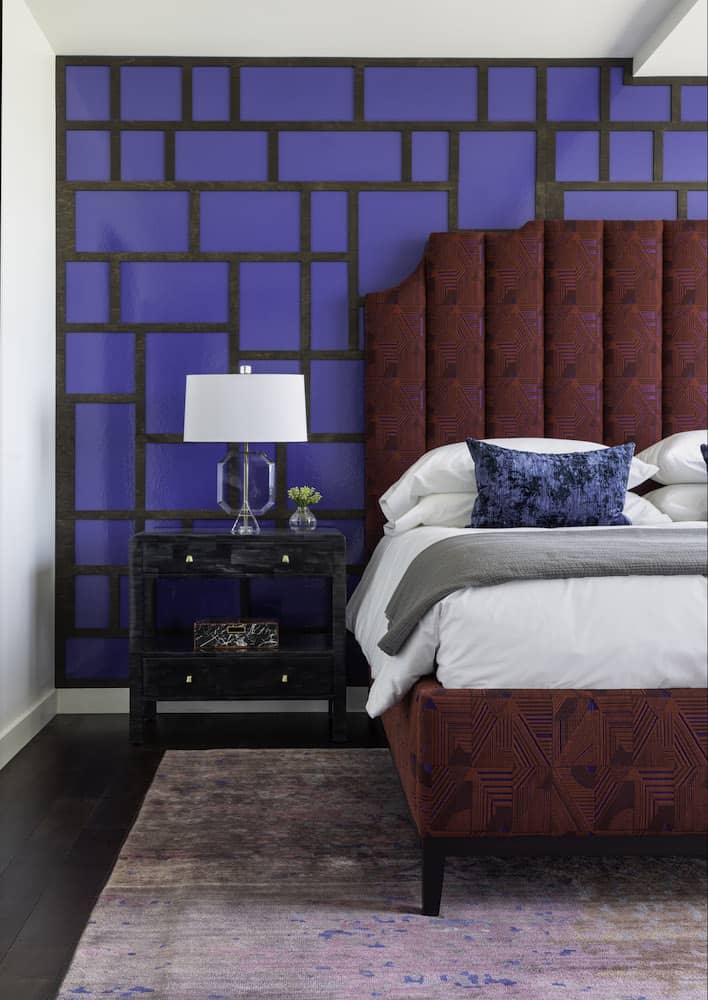
Interior Design The River Oaks: Master Bedroom
Laser-cut paneling with a lacquered wallpaper from Phillip Jeffries are the stunning backdrop for the bed in the master suite. The custom channel-tufted headboard is upholstered in a mesmerizing pattern. A set of polished dark faux horn bedside tables with faceted crystal lamps ground the darker elements of the room. Deep navy and emerald velvet throw pillows carry the color palette of the guest bath and living room into the bedroom.
In the master sitting area, a rounded back lounge chair and white stool with pebbled leather top creates a cozy spot for reading. A bronze floor lamp with perforated shades picks up the gray tones in the bedside tables and adds visual texture. To tie the space together, inkblot-inspired drapery plays against a Schumacher pillow, its red shade complementing the bedframe.
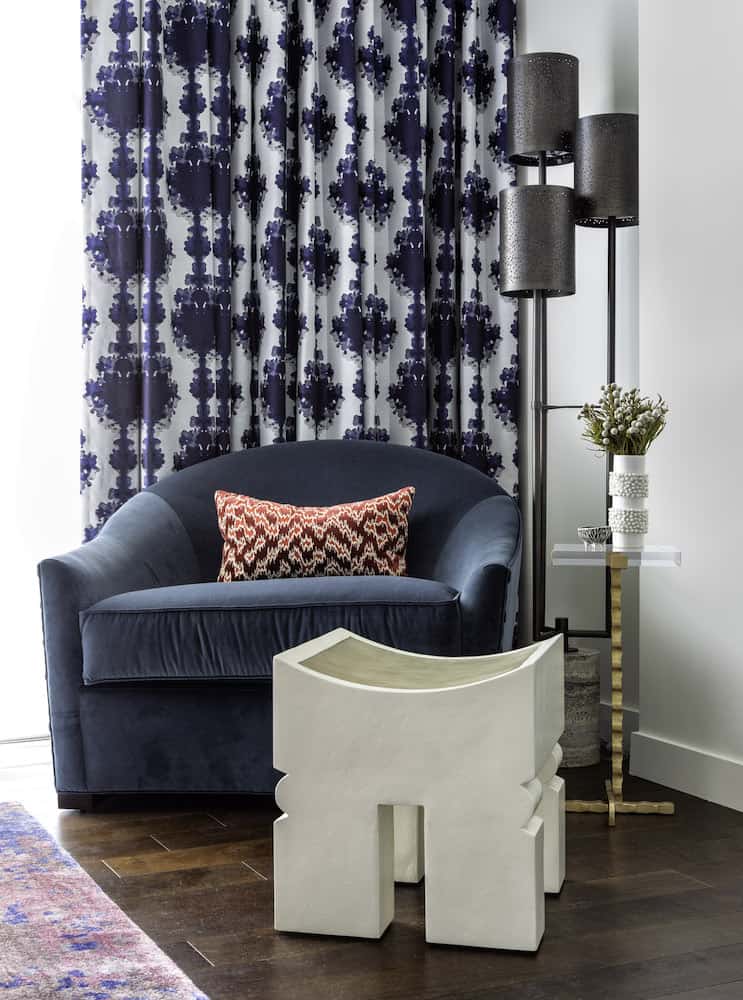
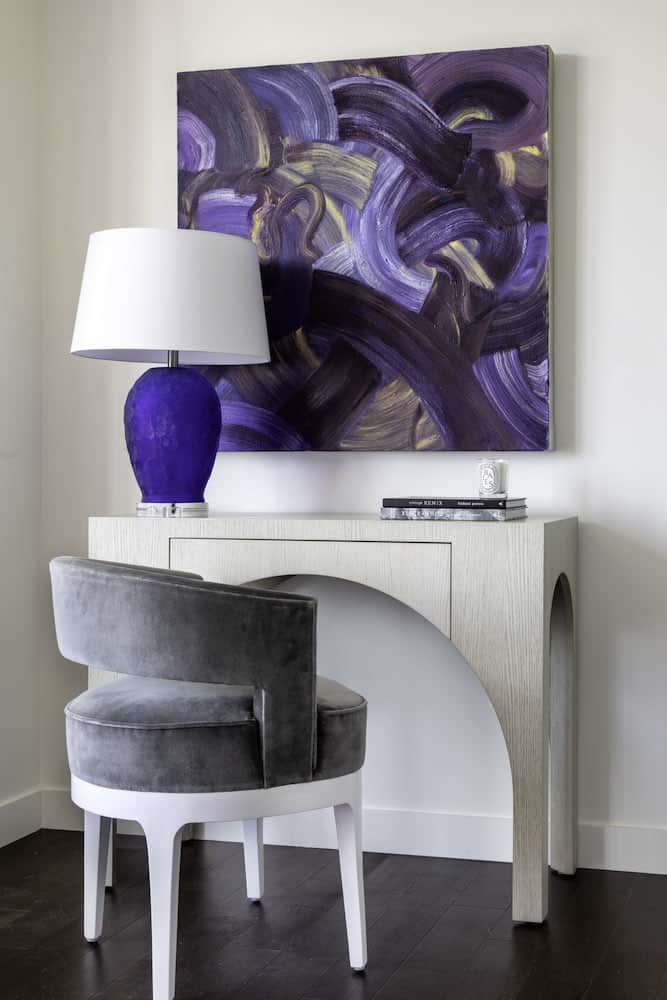
The desk has a beautiful smoked wood finish and serves as both a desk and vanity. A gray velvet desk chair exudes comfort and style, while picking up the touches of gray in the painting. Floor to ceiling windows flood the room with natural light and a faceted cobalt glass lamp casts a beautiful glow in the evening.
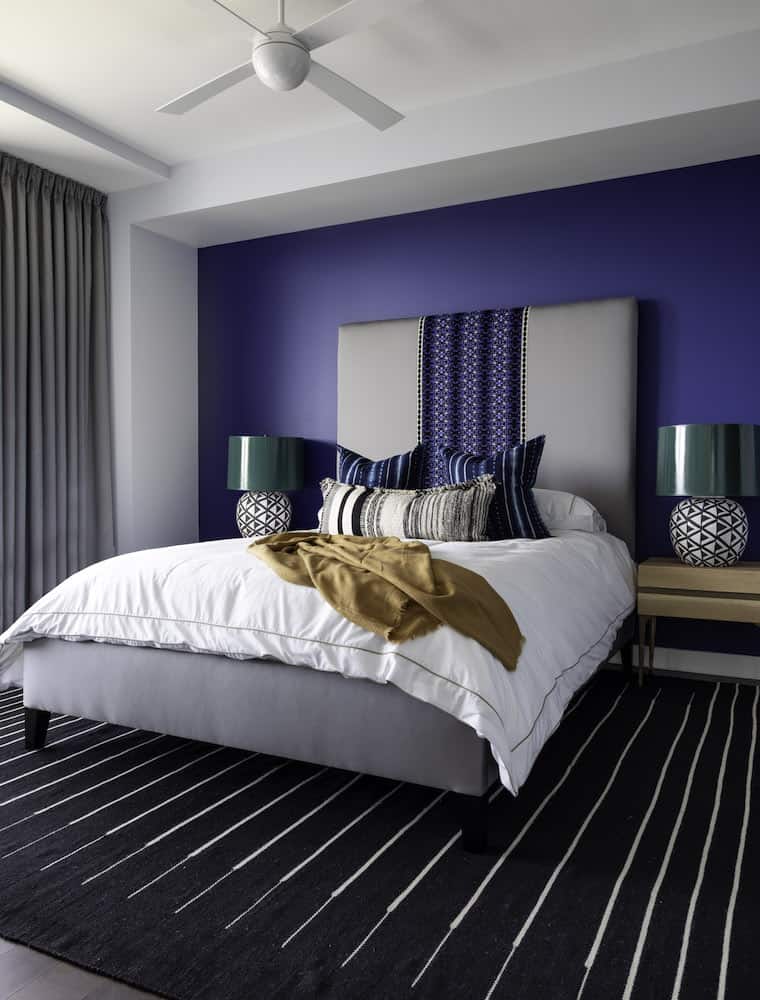
That’s a Wrap on this Exceptional Interior Design in The River Oaks…
I hope you enjoyed the full reveal of this fabulous home in The River Oaks. As you soon as you enter the space, you can feel the energy through to your fingertips. Of course, we could not have done this alone. A huge thanks to those that helped us create this fabulous interior!
Architecture: Rottet Studio + EDI International
Interior Build: Shelton Builders
Custom Woodwork: El Dorado Woodworks
Photography: Kerry Kirk Photography

