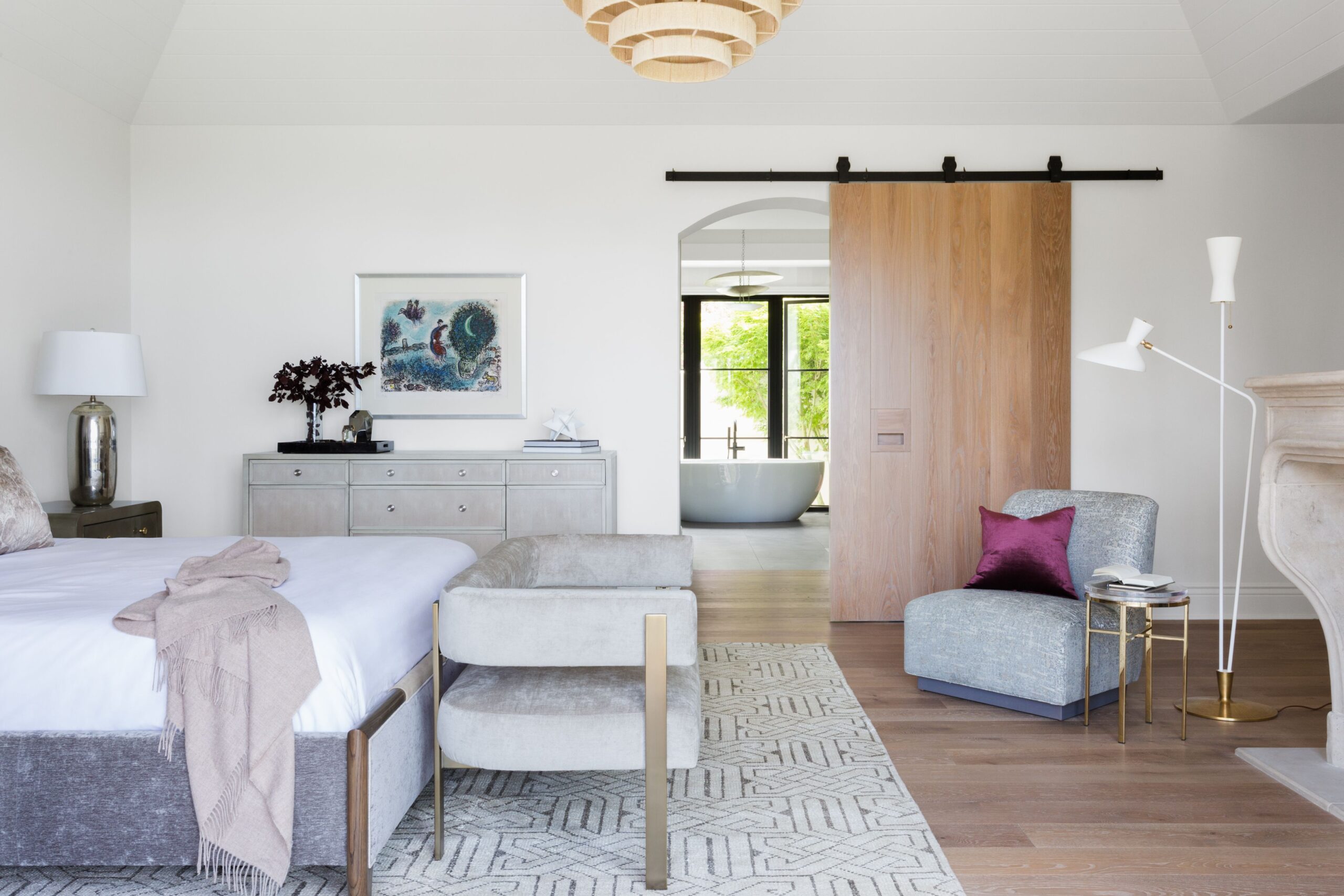Your guest house might typically serve as a crash pad for adult offspring or a vacation spot for friends visiting from out of town. But as our parents and friends age, accessible guest house design becomes more of a concern. While you might think solely of an aging parent, accessibility design actually has universal appeal and application. After all, anyone could sustain an injury, undergo surgery, or develop vision and mobility issues later in life. Aging-in-place design often makes sense for everyone, regardless of age or ability.
Thankfully, there are many ways to improve the accessibility of backyard and poolside guest houses without sacrificing personal style. Plus, considering accessibility during your renovation or new construction project will make your home more flexible if needs change in the future. Accessible design not only enhances the functionality of your home for yourself, your family, and your friends. If you ever choose to rent out that guest house, accessibility could also widen your pool of prospective tenants.
For our list of accessible guest house design tips, we have taken inspiration from gorgeous hotel rooms, historic homes, and incredible contemporary living spaces. Read on to learn more about how you can attractively integrate aging-in-place modifications and implement universal design principles in your guest house.
Dispelling Misconceptions About Accessible Design
Architecture and interiors that prioritize accessibility today are a far cry from the clinical, institutional spaces of decades passed. Some of the world’s most celebrated luxury and boutique hotels are now lauded for their accessibility features. For example, The Telegraph Coventry, Great Scotland Yard, and The Nimb Hotel were all commended during the 2022/2023 Blue Badge Access Awards.
Homes designed by icons like Frank Lloyd Wright seamlessly integrate accessibility with aesthetic value. Consider Wright’s Laurent House – a gorgeous Usonian-hemicycle house with all the hallmarks of a mid-century marvel.
When you think of perfectly-integrated ramps, the Guggenheim Museum might come to mind. In residential architecture, you might think of Le Corbusier’s Villa Savoye. Villa Savoye features ramps both inside the home and along the exterior. Inside the home, a ramp compliments a spiral staircase that leads visitors upwards through the house.
Of course, the interior ramp might not be wide enough for today’s walkers and wheelchairs. However, it is interesting to see an early 20th-century home designed in such a manner. The ramp inside Villa Savoye is too steeply graded for a manual wheelchair. But it does meet the modern standard for power chairs at 10%.
Accessibility is Beautiful When Intentional and Integrated Instead of an Afterthought
Prioritizing accessibility when creating a new space is in no way confining. From exterior to interior, accessibility is compatible with any number of appealing design elements.
Think grand entryways with dramatic double doors and winding walkways. Or consider luxurious curbless showers with multiple heads and open-concept living areas with generously spaced low-profile furniture. Accessibility can actually add to the aesthetic value of your guest house rather than undermining it.
Your guest house can be the embodiment of elegance, a poppy, playful space, or a moody, masculine retreat while serving each visitor equally. Even if renovating an existing space, many of the aging-in-place alterations your designer recommends will have a minimal visual impact on your guest house.
As Alexandra Kalita writes in an article for Architectural Digest, “subtle design choices can have a profound impact on [accessibility]…without compromising your aesthetic.” There’s no need to settle for clunky grab bars in the bathroom or eliminate the island in your kitchen.
Plus, plenty of accessibility upgrades – like kitchen task lighting, smart technology, and wide hallways – will enhance the general functionality of your guest house.
Enhancing Accessibility at Home
When designing a guest house, there are a few different ways to approach accessibility. The approach you and your design firm choose will depend on your goals for the project and the needs of your guests. Below, we describe three approaches: universal design, aging-in-place design, and ADA-compliant design.
What is Universal Design?
Universal Design is a design philosophy by which we create accessible, safe, and functional spaces. These spaces are usable for all people, regardless of their abilities or limitations. It is an inclusive approach that recognizes the diversity of human experiences and seeks to remove barriers and promote independence and equality.
Some examples of Universal Design in architecture and interior design include ramps for wheelchair users and wider doorways. Wide hallways for easy navigation and lever-style door handles for easier gripping are other examples.
For those with visual impairments, a designer might also choose high-contrast color palettes that outline barriers in each room. Well-lit pathways around the perimeter of the home and throughout the backyard also assist those with visual impairments. These features not only benefit those with disabilities but also provide convenience and comfort to everyone who uses the space.
Put simply, the goal of Universal Design in architecture is to create environments that support independence, safety, and inclusion for all individuals. By considering the needs of a diverse population during the design process, architects can help create shared spaces that foster social equity and dignity.
As shown above, embracing Universal Design principles does not produce cold, clinical buildings. Through Universal Design, homeowners can create spaces that express their personal style while supporting them and their families through every stage of life.
What is Aging-in-Place Design?
Aging in Place design is an approach to interior, architecture, and landscape design that adapts spaces for use by older adults. Older adults often have vision, hearing, or mobility issues. As people age, their needs change. They may require modifications to their homes or the environment around them to maintain their quality of life. Aging-in-Place design aims to create safe and functional living spaces that accommodate these changing needs while promoting independence.
Aging-in-Place design involves modifying various aspects of a home, including layout, lighting, flooring, and accessibility features. These features allow older residents to easily access their own private spaces and commune with others in shared spaces. By making such changes, older adults are empowered to continue living independently — whether on their own or in a multigenerational household.
In the past, these alterations would be made after a precipitating event like a fall, noticeable decline in vision, or another health issue. Today, homeowners of all ages embrace Aging-in-Place design to support themselves, their parents, and their friends.
Aging-in-Place design is part of the larger concept of Universal Design. As noted above, Universal Design aims to make products and environments usable by as many people as possible. By incorporating universal design principles into a home’s construction, architects can ensure it is livable for all ages and abilities. Ultimately, Aging-in-Place Design promotes greater independence for older adults by creating living spaces that meet their physical, emotional, and social needs.
What is ADA-Compliant Design?
ADA-compliant design refers to spaces that meet all requirements outlined in the ADA Standards for Accessible Design. These spaces also follow regulations established by Title II and Title III of the Americans with Disabilities Act.
Single-family homes and ADUs – i.e., guest houses and MIL units – are typically exempt from ADA compliance, but multifamily buildings are not. While not legally required, you or your design team might consult ADA guidelines if a family member or friend lives with a disability.
11 Accessible Guest House Design Tips
According to the CDC, “up to 1 in 4 (27 percent) of adults in the United States have some type of disability.” And millions of Americans live with some level of visual impairment. Chances are, you know someone with limited mobility or sight.
Plus, anyone could endure an acute injury — like a sprained ankle or broken leg — that temporarily hampers their mobility. Similarly, anyone could undergo surgery that limits their range of motion for a period of time.
And most of us hope to grow older while maintaining our independence. AARP reports that 90% of seniors over 65 want to remain in their own homes as they age.
Accessibility ensures everyone — regardless of age and ability — can equally enjoy a space. Below are eleven ways to make your guest house more accessible without negatively impacting its aesthetic value.
#1 Make Sure It’s Well-Lit
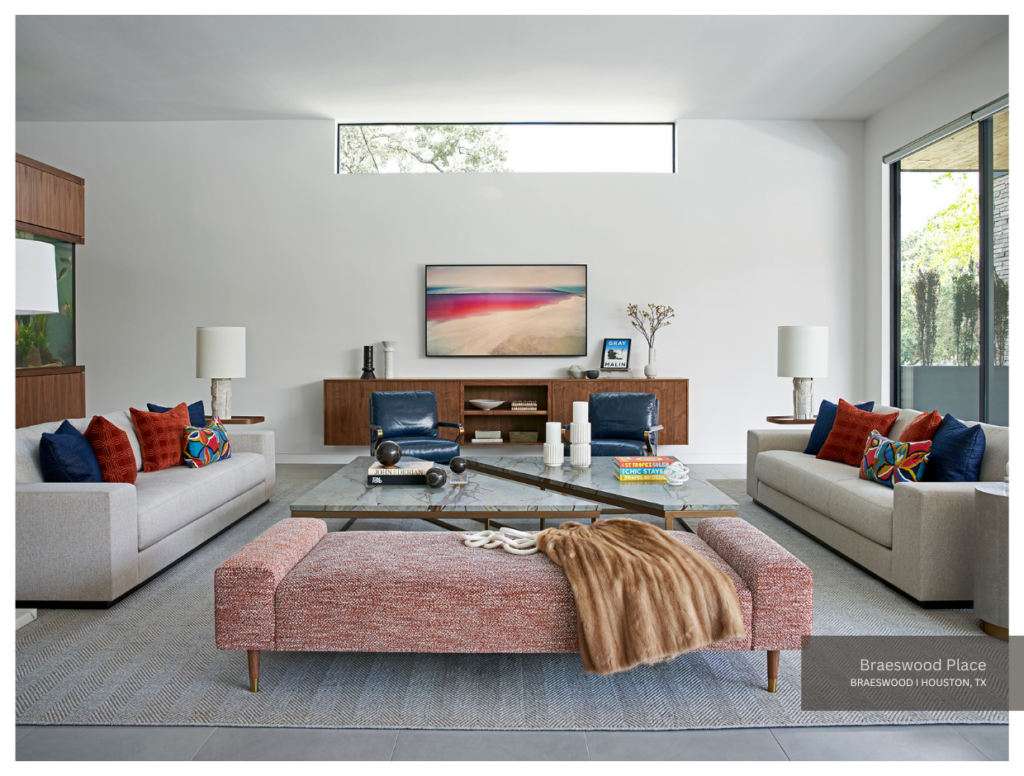
When it comes to designing an accessible guest house, proper lighting is crucial. To start, natural light should be maximized as much as possible. This means carefully planning the placement of windows and skylights to capture as much sunlight as possible throughout the day.
In addition to natural light, artificial lighting should also be carefully considered. Layer light fixtures as we did at Braeswood Place to create depth and avoid washing out the space. Compliment overhead lighting with floor lamps, table lamps, and wall sconces. Provide task lighting in the kitchen, living spaces, and bedrooms.
You might also consider motion-activated lights or dimmers so everyone can choose the level of light that works best for them. Even low-glare lighting is typically recommended, but your design team will determine which color and intensity of light makes the most sense for your space.
#2 Opt for an Open-Concept Living Space
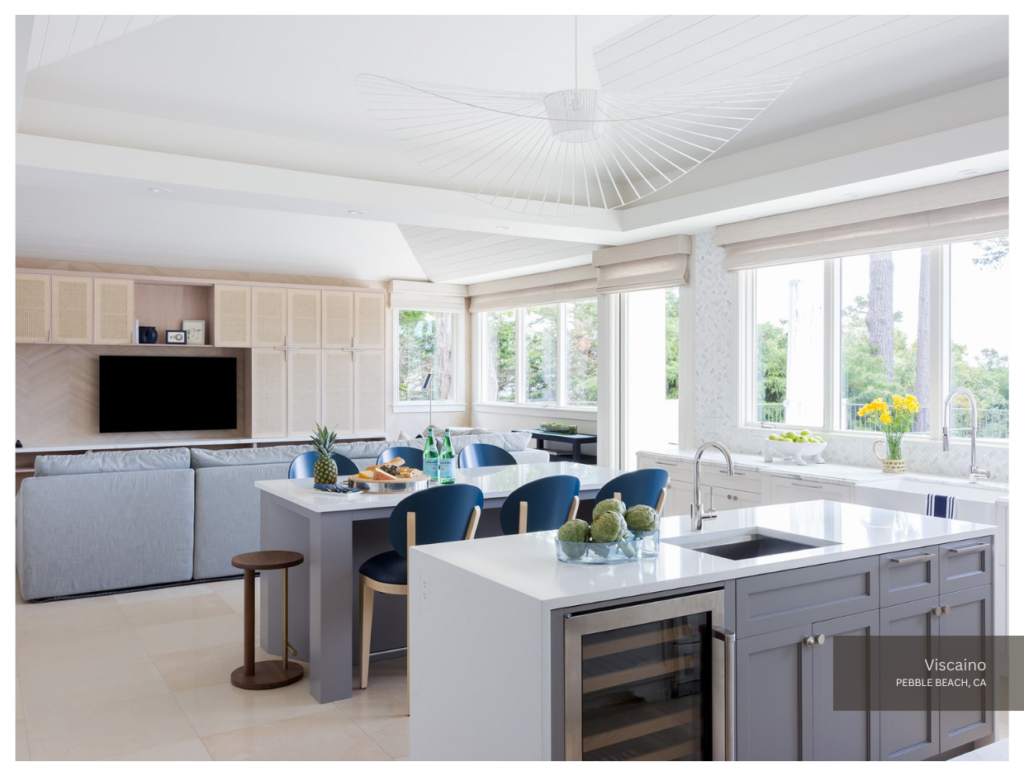
Opting for an open-concept living space might seem like an obvious, accessible guest house design idea, but we had to include it! An open-concept design allows for easier maneuverability by eliminating barriers and obstacles. With fewer walls and changes in elevation, people with mobility issues can navigate independently. Take inspiration from the kitchen and living space of our Viscaino project in Pebble Beach!
#3 Select Accessible Appliances
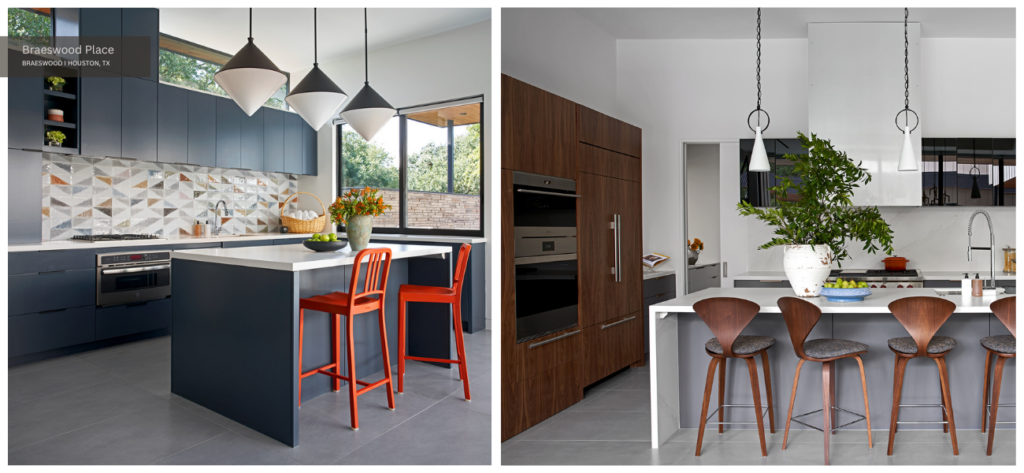
When it comes to designing an accessible guest house, choosing the right appliances is crucial. What makes an appliance accessible?
Some designers encourage the use of induction cooktops with touch-screen controls instead of gas ranges with push-and-turn knobs. Side-by-side fridge-freezers are typically considered more universally accessible than stacked versions. Long pull bars make it easier for kids and wheelchair users to access those appliances.
With a wall-mounted oven or microwave, you can choose a placement that best serves guests. For vent hoods and lighting, consider smart controls that allow guests to turn fixtures on and off without reaching the switch itself.
#4 Connect Buildings with a Breezeway to Prevent Slips and Falls
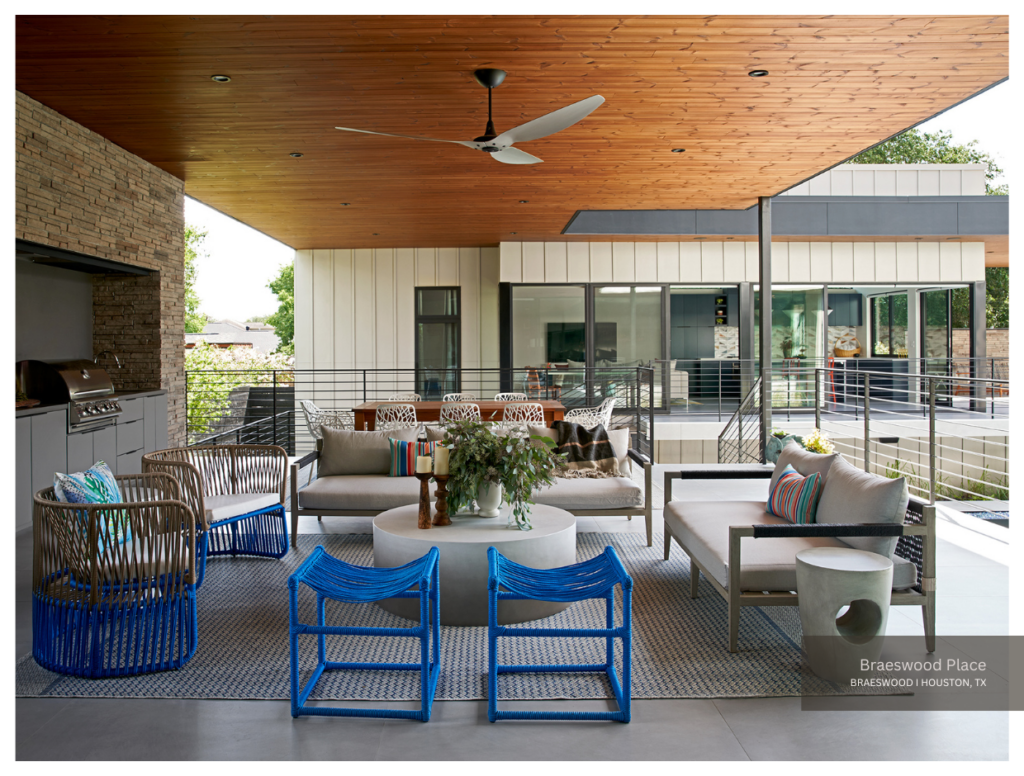
When designing a guest house with aging parents in mind, it’s important to consider elements that make the space safer — not just more accessible. One practical solution is to connect buildings with a breezeway. With open sides, a breezeway preserves views and provides a natural connection between spaces. It also helps prevent slips and falls by protecting the path from wind and rain.
#5 Integrate a Ramp with Landscaping or Architectural Features
You could keep a collapsible ramp on hand, but why not work with a designer to create a ramp that integrates seamlessly with landscaping or architectural features? Remember the Villa Savoye ramp that zigzags all the way up to the home’s terrace? That’s one way to honor the architecture of your home.
To lead guests through the garden, consider a gently sloping path that takes the place of steep steps. We love this path from the Houston Botanical Garden pictured above.
To integrate with both architecture and landscaping, consult a designer. For her property in Melbourne, homeowner Claire turned to Megan Norgate of Brave New Eco. Norgate designed ramps for the front and back of the home so son Owen could easily access each space in his wheelchair.
As shown in the WIP shot above, Norgate chose hardwood planks that match the roof overhang and front door. The wood tone also meshes well with the sandstone pavers in front and the brick facade that wraps around the entire house.
Norgate and the homeowners used this perfectly integrated wooden ramp to create a show-stopping entryway for the house. Quoting homeowner Claire in an article for Clever, Kelly Dawson writes that” ‘the lovely big ramp out the front is the first thing everyone notices.'” According to Claire, “‘because it’s made so well, it actually adds a rather grand flavor to the front of our house—as if someone really important must live there!'”
#6 Install a Curbless Shower
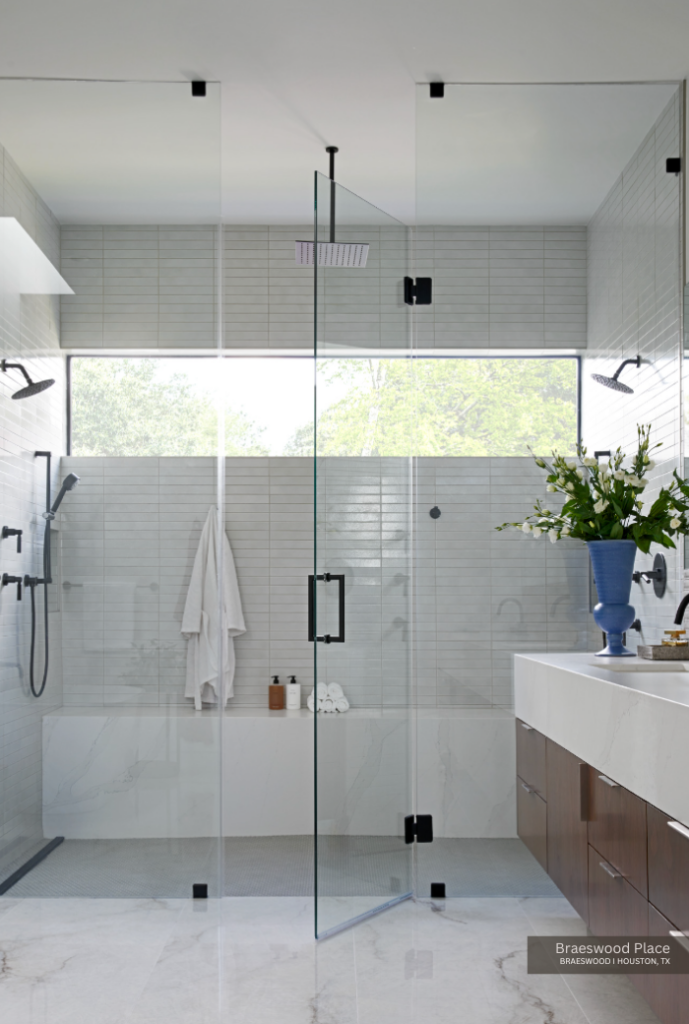
One easy way to improve the accessibility of a home is by installing a curbless shower. Curbless showers allow individuals with mobility issues, such as those who use wheelchairs or walkers, to easily enter and exit the shower without having to step over a raised edge. This not only improves safety but also provides greater comfort and ease for daily self-care tasks.
Plus, curbless showers help create a seamless, spa-like space that feels clean and contemporary. If designing a guest house with wheelchair users in mind, be sure to opt for a wider entry than the shower pictured above.
#7 Space Furniture Appropriately
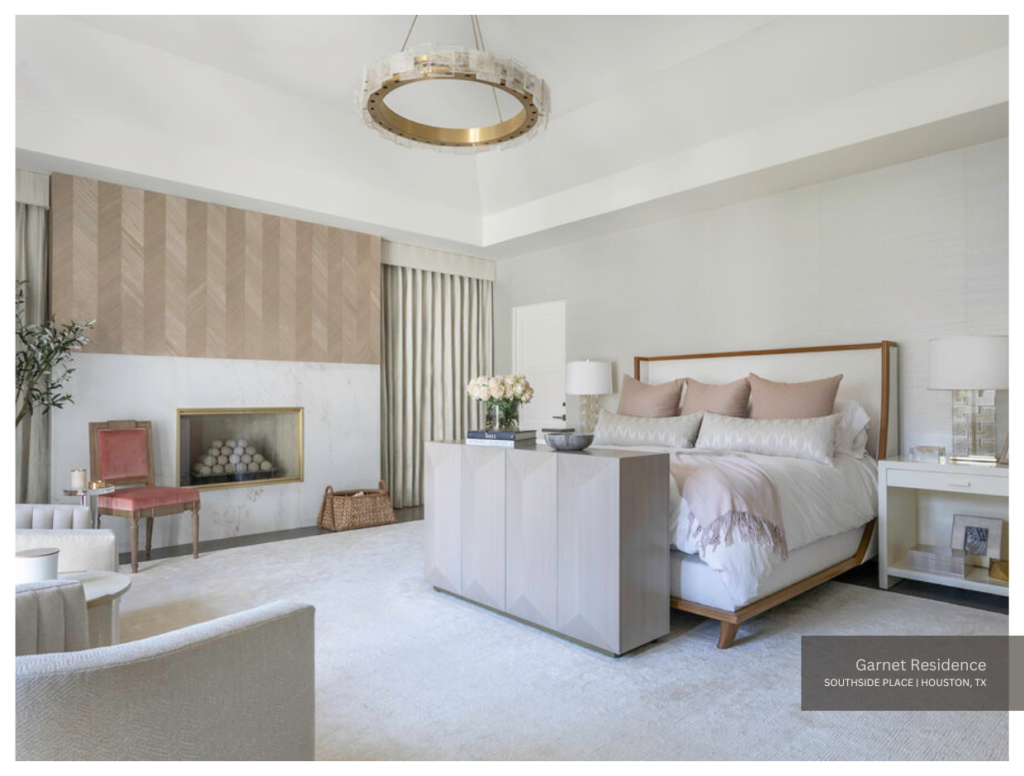
When designing a guest house with the elderly or disabled in mind, one must also consider furniture placement. Of course, over-furnishing any space makes it feel small and cramped. No one wants to squeeze between chairs or sit in a cluttered room.
To create an accessible and visually balanced guest house, avoid stuffing too much furniture into a small space. Carve out generous pathways between zones. As pictured above, we created a significant border around the bed in our Garnet Residence project. This balances the space while providing ample walking room.
For wheelchair and walker users, sources recommend between 32 and 36″ wide pathways at minimum. This isn’t far off from the minimum 30″ designers typically recommend. Open spaces should provide a clear area of at least 5 feet in diameter so users can turn their chairs or walkers with ease.
Group furniture together in zones. Do not leave too much space between one piece and the next. As Jessica Bennett warns in an article for Better Homes & Gardens, “If a piece of furniture is too far away, it might look like it’s floating in the room without purpose.”
#8 Consider Pocket, Barn, or Sliding Doors
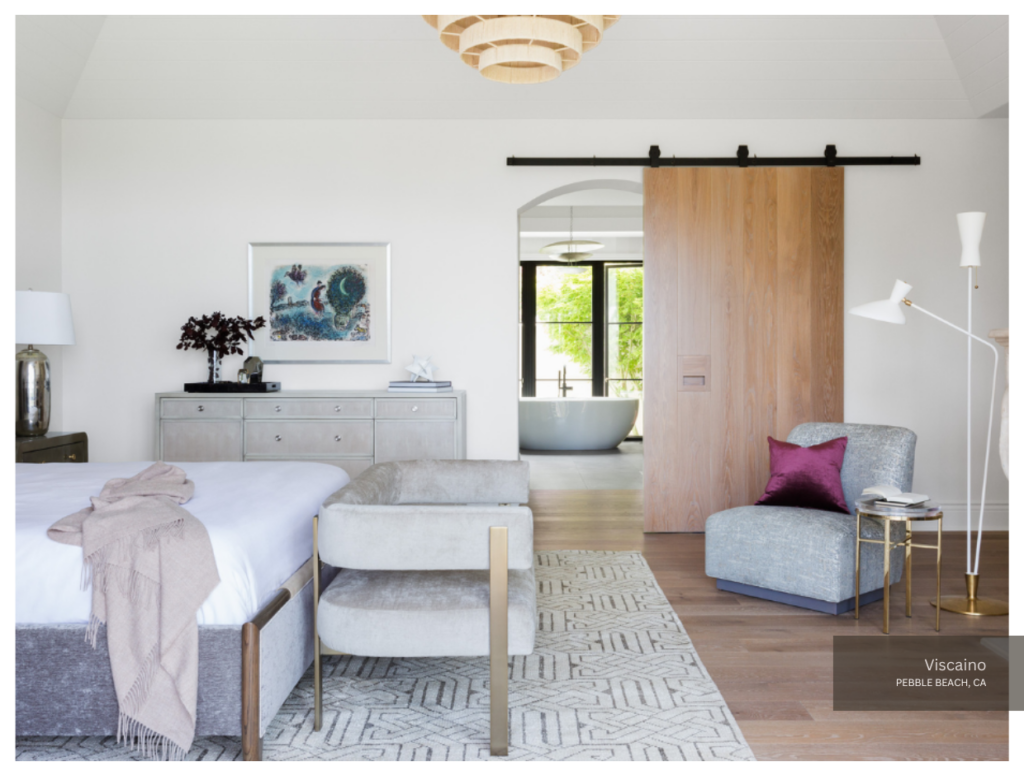
As you, your parents, or your friends age, turning doorknobs can become more difficult. Pocket, sliding, and barn doors make moving through a guest house much easier.
Barn and pocket doors are particularly ideal because their tracks are mounted to the wall or ceiling instead of the ground. No one will trip or catch their mobility device. These types of doors are also designed to cover wide entryways, making them perfect for wheelchair-accessible homes.
#9 Install Slip-Resistant Cushioned Flooring
Accessible home design might also involve installing slip-resistant cushioned flooring. Slip-resistant flooring improves safety and comfort for everyone who enters the guest house. If your guest house abuts a pool, slip-resistant flooring protects swimmers from slipping when traveling to and fro. Should a child or elderly parent fall indoors, cushioned floors lessen the impact of that fall. Consult your design team to ensure you select the most appropriate material for your guest house.
#10 Consider a High-Contrast Color Palette
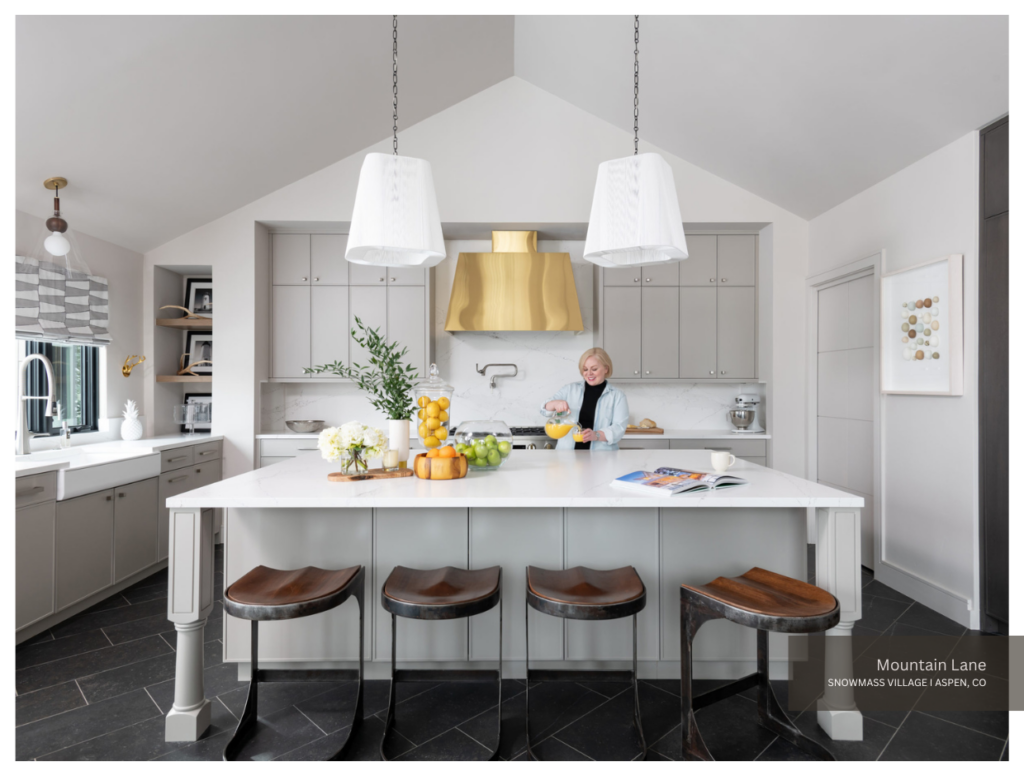
There are certain spaces where homeowners feel more empowered to embrace a bold color palette. For example, we have chosen patterned wallpapers and intriguing tiles for powder rooms and home bars in many different projects at LUDC. Because they are physically separate from the main house, homeowners might also view guest houses as an opportunity to let loose creatively. Bold colors and high-contrast palettes make a powerful style statement. But they can also help visitors with visual impairments navigate throughout your guest house.
This resource from the CDC estimates about 25% of children aged 2–17 years wore glasses or contact lenses.” The CDC also reports that “approximately 12 million people 40 years and over in the United States have vision impairment.” According to the Cleveland Clinic, only 35% of Americans have perfect vision without help from lenses. As such, it’s quite likely that you or a loved one has imperfect vision. Navigating a low-light or low-contrast space is often more difficult for people with vision impairment.
According to this resource from the British Institute of Interior Design, “high color contrast makes design elements stand out against the background.” High contrast “is useful when moving around a space and to identify potential obstacles, such as door frames, walls, rugs, and furniture.” While you can use bold colors of the same value to offset one object from the next, you can also use different values of the same color.
High Contrast Means Value Contrast Too
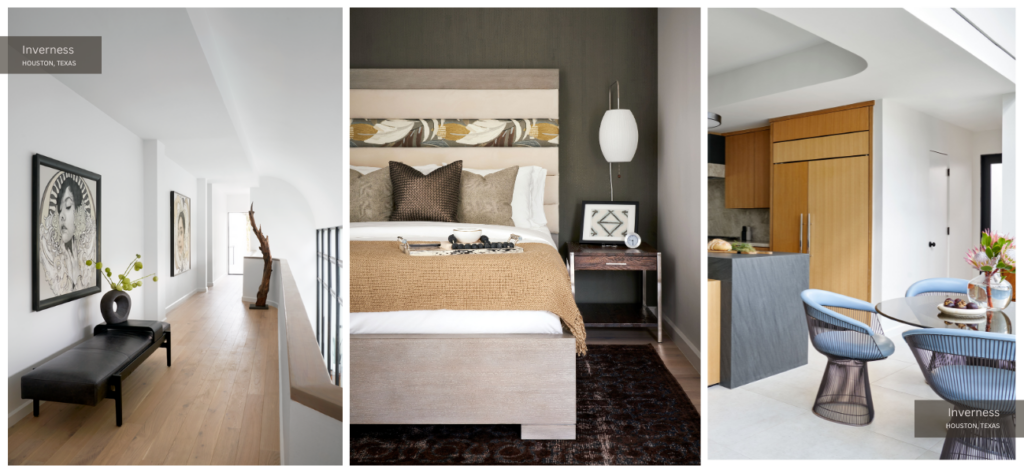
If your design aesthetic is more subdued or neutral, you might choose the latter approach. For example, a classic black-and-white color palette makes sense when objects are clearly delineated. As shown above, the furniture is distinct from floors and walls in the hallway, kitchen, and guest bedroom of our Inverness project.
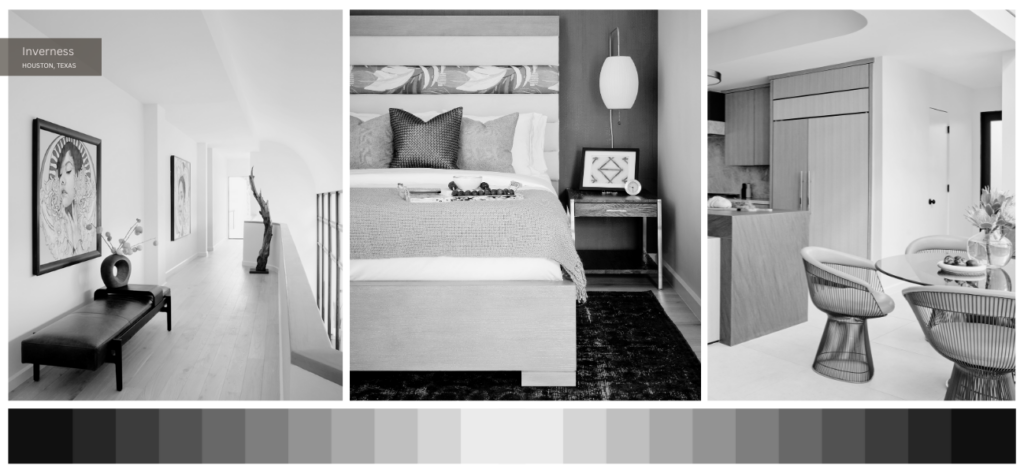
The contrast is not as extreme in the kitchen but is quite intense in both hall and bedroom. To check value contrast, you can switch the camera setting on your phone to “black and white.” If you want to make your guest house more accessible for visually-impaired friends, consider bold hardware with pale cabinetry or dark floors with light furniture. As always, be sure to properly light the space with layered fixtures.
#11 Install Smart Home Technology
Last on our list of accessible guest house design tips is to take advantage of smart home technology. Smart systems make every home easier to use and make your guest house more resource-efficient.
In the kitchen, consider a smart oven, vent hood, and range. For the guest house’s living area, install smart lighting and HVAC controls. In the bathroom, select smart valves and shower settings. Smart home technology makes any space safer and more accessible for everyone.


