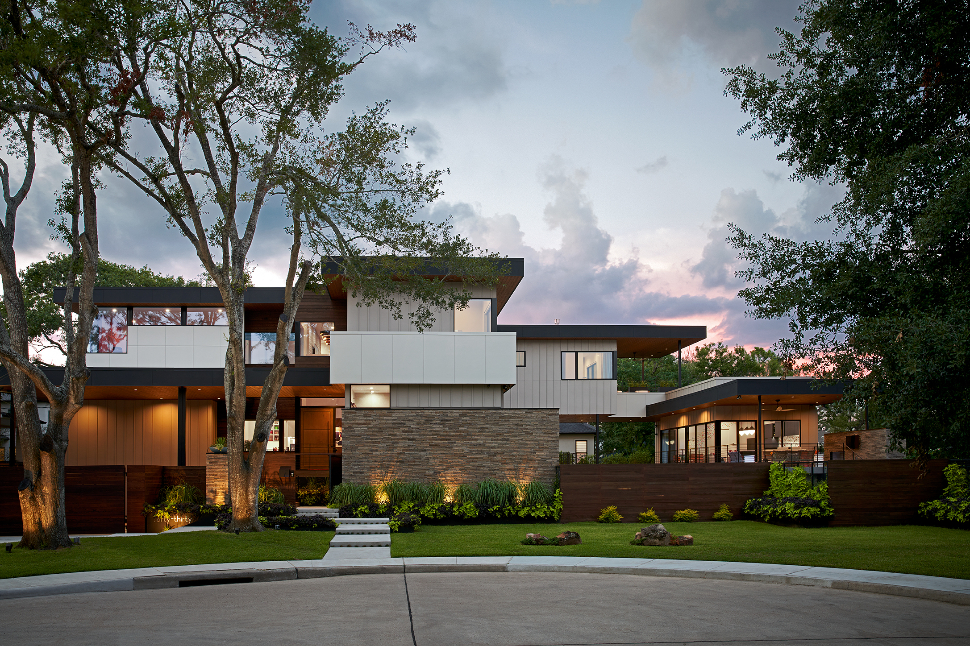Over the last three years, LUDC worked in concert with studioMET and the Braeswood Place homeowners. Together, we crafted a truly special space that honors their love of family, zest for travel and penchant for entertaining. At the same time, this home marries the owners’ very different aesthetics in a singular, cohesive design that captures both sensibilities. Taking inspiration from the owners’ travels and love of the Southwest, this home’s interior is a fresh, poppy take on mid-century modern. By working closely with studioMET and the homeowners, we were able to make Braeswood Place warm and welcoming enough for a family of six. Always in the background was their original family home and the many memories made there. Some of the couple’s children live at home while the others have since moved away. Yet, the Braeswood Place homeowners consistently sought ways to incorporate each family member’s interests and values. There are guest bedrooms designed with the adult children in mind. There is a craft room where our client and her youngest daughter love to scrapbook together. Truly, this home is an ode to quality time. While an intimate portrait of its family, Braeswood Place is also elegant enough for entertaining the couple’s colleagues and hosting countless events. Read on to learn more about our goals for this project and how we tackled challenges alongside our amazing partners at studioMET. Follow below for a home tour of the Braeswood Place interior. Stay tuned for Part II where we wander through the property’s expansive outdoor entertaining area.
All About Our Braeswood Place Project
For nearly three years, LUDC designer Shannon Smith met weekly with our clients. In these meetings, Shannon and the rest of the LUDC team sought to understand our clients’ aesthetic, lifestyle, family, needs and values. We worked with studioMET to make their dream home a reality.
Project Goals
The primary goal of this project was to create a space their children would love to come home to. Our clients wanted a home in which their kids could gather to share old stories and make new memories. They also wanted an event space for visitors — where guests would also have memorable experiences and where they could host fundraisers. Because of this, most rooms in the home had to express multiple functions.
In short, this home’s design needed to be the perfect mix of fun and function. We needed to pair a resort style-feel for visiting adult children and functional activity space for the kids who still live at home. There also had to be an emphasis on open space for the clients’ networking events, school fundraisers, and larger family get-togethers. Our team delivered by creating an open living concept between the kitchen, dining room and outdoor area. For example, the kitchen seats 20 people between the custom live-wood edge dining table and the large-scale kitchen island.
Our Connection to Braeswood Place
The family’s love of nature and diving also spurred our team’s creativity. We included large aquariums to serve as functional and beautiful room dividers. They separate public spaces used for entertaining from private areas of the home.
Interestingly, the unbroken connection to nature and family that our team created in Braeswood Place is reminiscent of Laura and Shawn’s own homes. In an interview with Dwell‘s Alia Akkam, studioMET principal Gottschalk identified this as a key goal when designing his Houston home. Gottschalk told Akkam that “‘it was important…that everyone be on the same level, connected to each other and the outdoors.'”
This same theme can be felt in our newly renovated Mountain Lane Show House. Mountain Lane was designed in large part to foster connections between LUDC founder Laura Umansky, her family, her guests and the powerful Aspen landscape.
Project Challenges
While studioMET tackled building challenges, the LUDC team tackled interior challenges. studioMET had the challenge of meeting local building codes. These codes required living spaces to be situated at least two feet above the 500-year flood plain. According to studioMET principal Shawn Gottschalk, their “solution was to use planters at various levels.”
The sheer size of the home presented its own challenges. To temper the scale of the elevated two-story home, studioMET created strong horizontal rooflines. These rooflines are complemented by layered planes of stone walls, board-and-batten and cement-board panels, and expanses of wood. The wood is both functional and beautiful, spreading warmth with its color and texture.
For the interior, our team worked to bring in furnishings sized to match the home’s grand scale. These include everything from the entry console table long enough to display name tags for 100 guests, to a massive quartzite-topped cocktail table.
Another challenge was presented by the homeowners’ two very different styles. Our challenge was to marry those dichotomous styles in an aesthetically pleasing way. He loves the monochromatic, modern look, while she loves color and pattern.
Thankfully, there are many intersections between his and her styles. They both collect art from their travels, all of which have a Southwestern theme. We allowed the hues from the art to inspire the color palette used throughout the home. This bold and vibrant yet calming and organic color palette nods to Southwestern sunsets and natural elements. For example, the walnut paneling used throughout the entire home provides continuity and warmth from room to room.
Project Partners
This was a highly collaborative project with studioMET — the architect and builder –, trusted local artisans here in Houston, and the Braeswood Place homeowners. LUDC designers Laura Umansky and Shannon Smith worked closely with Yoonchul You and Shawn Gottschalk from the studioMET team and with our clients. We were brought in at the same time as the architecture team to ensure a shared, cohesive design vision where no detail was overlooked.
All photos included in this post were taken by talented Swedish photographer Pär Bengtsson and styled by Walker Wright. Dallas transplant Pär Bengtsson excels at interior photography, once working as an editorial photographer for Elle Decor. The Walker Wright Abodes studio recently expanded from SoCal to Houston. The studio brought along their incredible eye for interiors, architecture and the people that inhabit them.
Join Us for a Tour of Braeswood Place – An Ode to Family, Fun and Fabulous Design
This home spans over two lots and boasts bespoke pieces with an elegant yet functional and approachable feel. The family is warm and welcoming, and the home mirrors their fun-loving personality. It carries the warmth they embody from room to room. Many spaces — especially the study and library — have furniture, colors and accents reminiscent of Mid-Century Modern design. While interiors from that period can feel heavy and dark, Southwestern elements in this home add light and color. Angular silhouettes add that masculine, modernist feel. Some spaces — like the craft room and bar — are wholly contemporary with a fun and poppy feel. To learn more, join us for a tour of the home’s interior below!
Warm Walnut Paneling Wows in the Entry
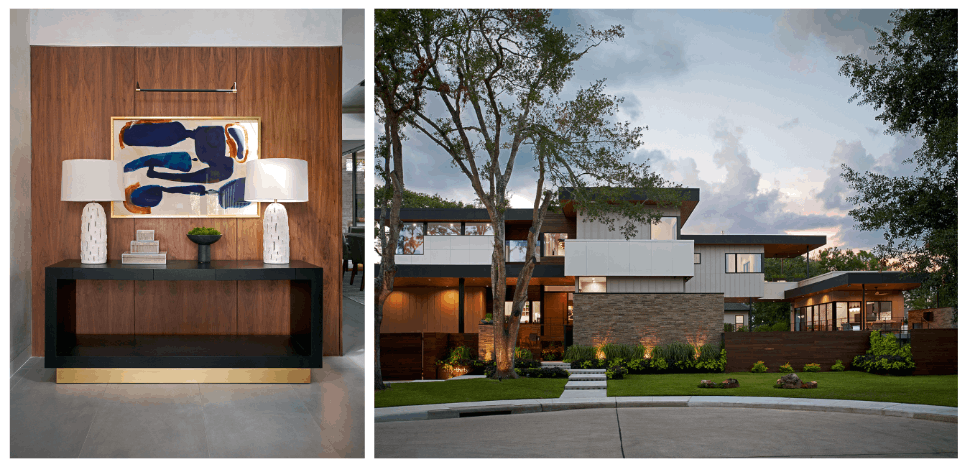
This grand entry is very warm, with walnut paneling and a custom pivot door that reveals it. The rhythm of this warmth is carried throughout the home. As such, the entry sets the tone of Braeswood Place. The dynamic abstract artwork floating above the console table is part of the homeowners’ existing collection.
We note above that the entry features a lengthy console table that can comfortably display a hundred name tags when the couple entertains. We opted for a custom LF Palisades Console by Lawson Fenning. The dramatic door that opens to the entryway was built by studioMET. It was refinished by Segreto with the same walnut we see in the rest of the home.
El Dorado Live Edge Table Dazzles in the Dining Room
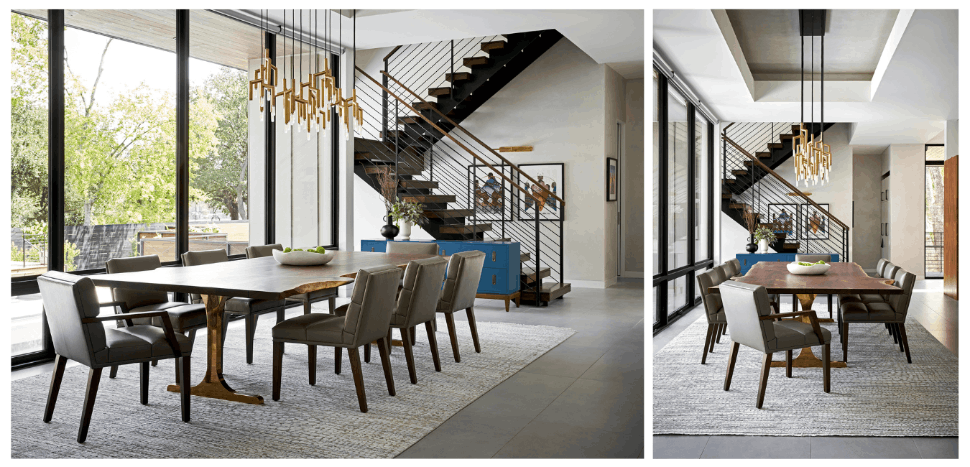
From the entry, we proceed to the open concept dining room which then spills into the attached kitchen. A custom El Dorado Wood live-edge tabletop with a brass ModShop base serves as the defining feature of this dining room.
The dining chairs are also custom. These rift sawn oak framed House + Town chairs were upholstered in channel tufted Theo performance leather in Smoke by Allan Knight.
The blue console just opposite the staircase is from Lawson Fenning. Oak-finished legs and antique brass hardware tie this console to the dining table and the Johnathan Browning Studio Rameau Linear Chandelier.
Extended Island Allows for Elegant Entertaining in the Kitchen
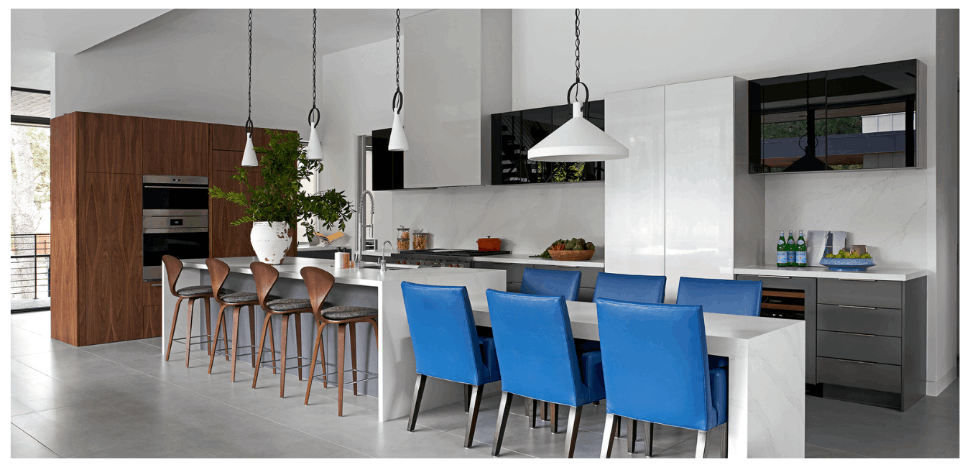
The transition from dining room to kitchen is practically seamless. Our team chose to make the flow of both dining room and kitchen open for easy entertaining.
Walnut Cherner Stools from Design within Reach in a custom Architex fabric, brass accents and a plush runner are some of our favorite accents. These elements offer an artisan, handcrafted feel that contrasts the stark newness of this freshly built home.
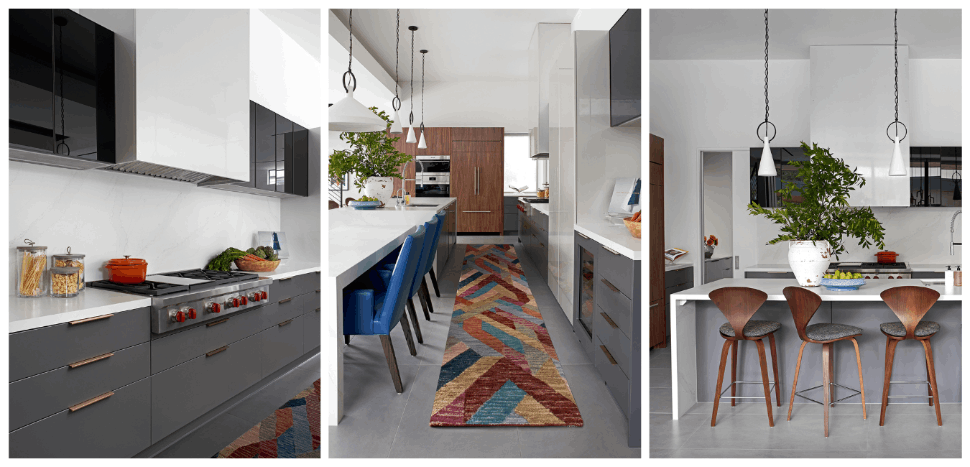
With a large-scale waterfall-edge island and bespoke cabinetry, this space is elegant but not overly-dressy. The kitchen’s cabinetry represents a collaboration between Madeval, the Laura U Design Collective and studioMET.
The family plans to use this island as their everyday kitchen table. Limoges Grande and Small Pendants in white plaster designed by Suzanne Kasler for Visual Comfort add an artistic flair and lots of task lighting. The blue chairs are from Vanguard Furniture — upholstered in their Lakehouse colorway.
Tones of a Southwestern Sunset Create a Serene Living Room
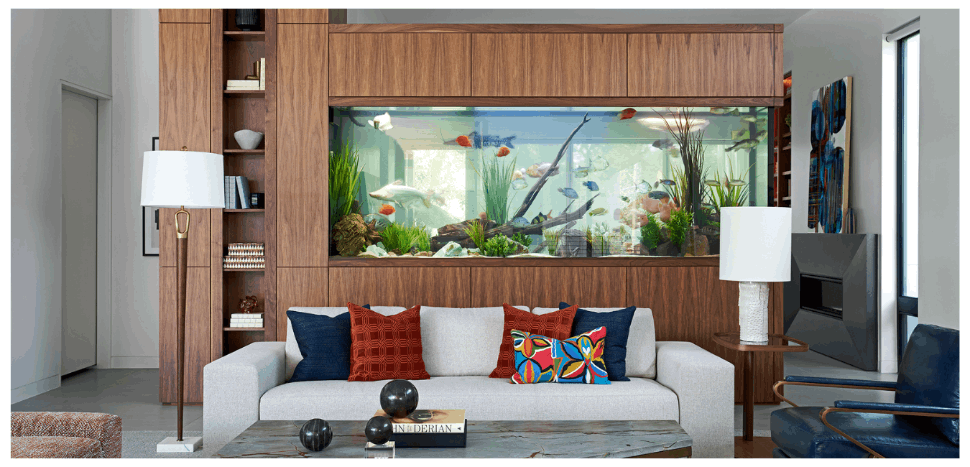
As noted above, our clients had distinctly different aesthetics going into this project. She loves color, while he has more modern taste. For the living room, we were able to marry their two styles with a symmetrical design.
The homeowners have always had fish, love to dive and thus wanted to incorporate their fish into the design. The large fish tanks act as partitions to separate the open spaces from the more private spaces.
Custom Living Room Furniture Details
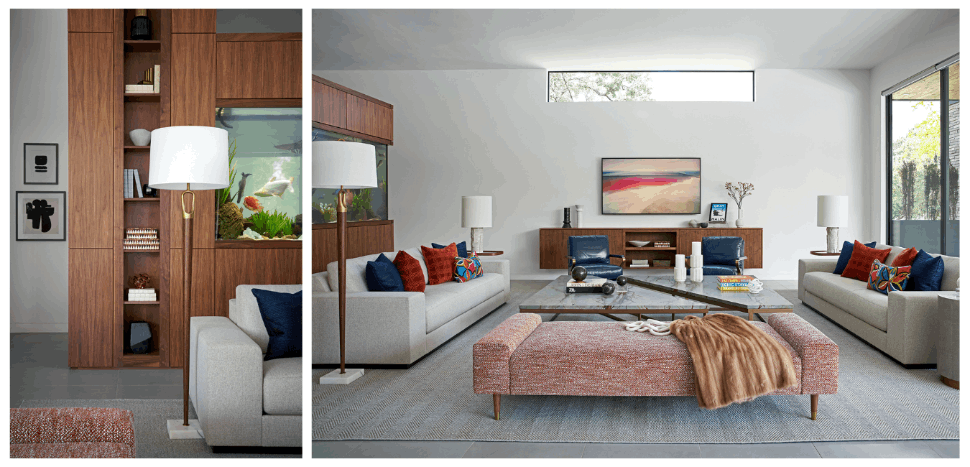
For the furniture, we chose Holly Hunt Pampa Sofas in Pindler & Pindler dove and knit fabric plus fabric backing from SBI Fine Fabric Finishing. The day bed is a custom design from House + Town with oiled walnut cone brass cap legs from ModShop. We chose Pierre Frey Fox fabric for the day bed’s upholstery. The blue chairs are James Craig Chairs by Lee Industries — with Jerry Pair Leather Bella Pelle in Deep Sea.
We worked with Associated Marble to fabricate and install the two quartzite slabs from Aria Stone Gallery. These slabs make up the face of the custom-designed cocktail table. The metal base was fabricated by Iron Accents with Emma’s gold.
The console — as well as all other millwork — represents another collaboration between LUDC and studioMET. One side table is also walnut — with fabric from Roberta Schilling — while the other is a Kenzo Drum Table from Interlude. For lighting, we chose Kelly Wearstler’s Pastiche Large Table Lamp from Circa Lighting and the Manor Floor Lamp from Arteriors. The rug is a handwoven wool-hemp Quincey rug from Kravet.
A Walnut-Encased Fish Tank Separates Library from Living Room
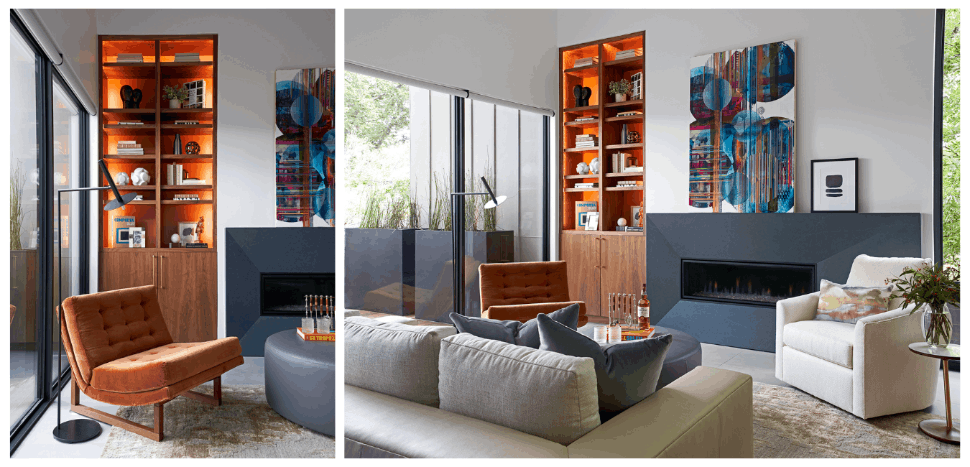
The fish tank separates the living room from the library, which is pictured in the image above. The handsome library sits outside the homeowner’s (his) study, and is where the couple sits to relax together. This space also features custom-built millwork, the back of which is painted in Sherwin Williams SW6348 Reynard.
Above the asymmetrical fireplace surround from Cosentino is a mixed-media artwork by Nina Tichava. Entitled Perhaps Your Dream Drifted Through Mine, this piece is from Laura Rathe Gallery.
Library Furniture Details
For the sofa, we collaborated once more with House + Town. We opted for shiny brass legs from Mod Shop and Casamance fabric from the Triode Collection in Mastic. One chair is the Griffin Chair from Lawson Fenning, also with light walnut wood and upholstered in Mark Alexander Epoque-Saffron fabric.
The other chair is an Astoria Swivel Chair by Bernhardt in Holly Hunt’s Great Plains Mogul pattern. We chose the Lapa side table from Roberta Schilling. Lastly, we chose a Nodes Floor Lamp from Kelly Wearstler and a Madison Lily Rug to finish off the space.
Moody Blues and Grays Make for a Masculine Mid-Century Study
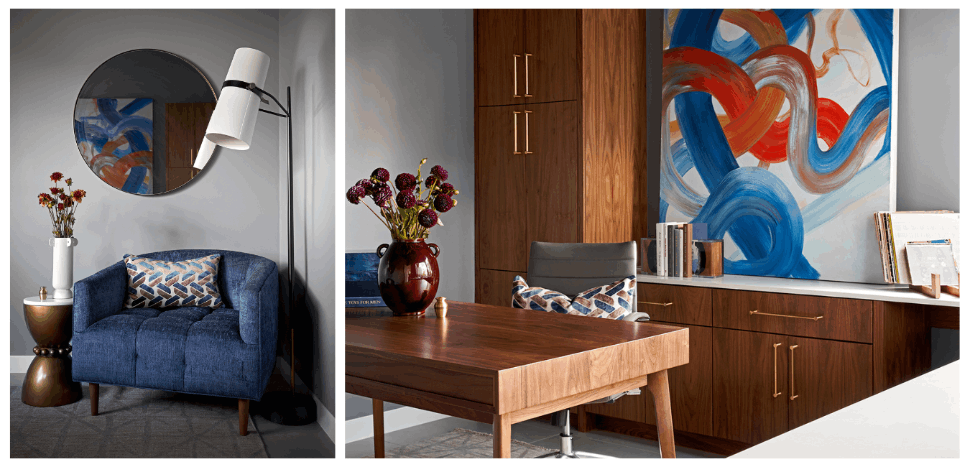
One client (she) had a hand in designing most spaces throughout the home. However, the study is rendered solely in our other client’s (his) style. She drove most of the other spaces in the home with color, but wanted that space specifically for him. This space is more masculine with darker blues and grays, perfect for the homeowner as he works from home.
We chose Sherwin-Williams, SW 6252, Serious Grey for the study walls and collaborated again with studioMET on custom cabinetry. The artwork positioned just above the Silestone Eternal Saturario countertop is by Sydney Yeager. Entitled Last Summer, this oil on linen painting is also from Laura Rathe
Study Furniture Details
The LUDC design team opted for a Copeland American black walnut desk, hand-knotted rug and ModShop St. Barts armchair upholstered in a custom fabric. Side tables and floor lamp are from Arteriors while the chair pillow is from Kravet.
The Guest Bedroom Boasts Barclay Butera Prints
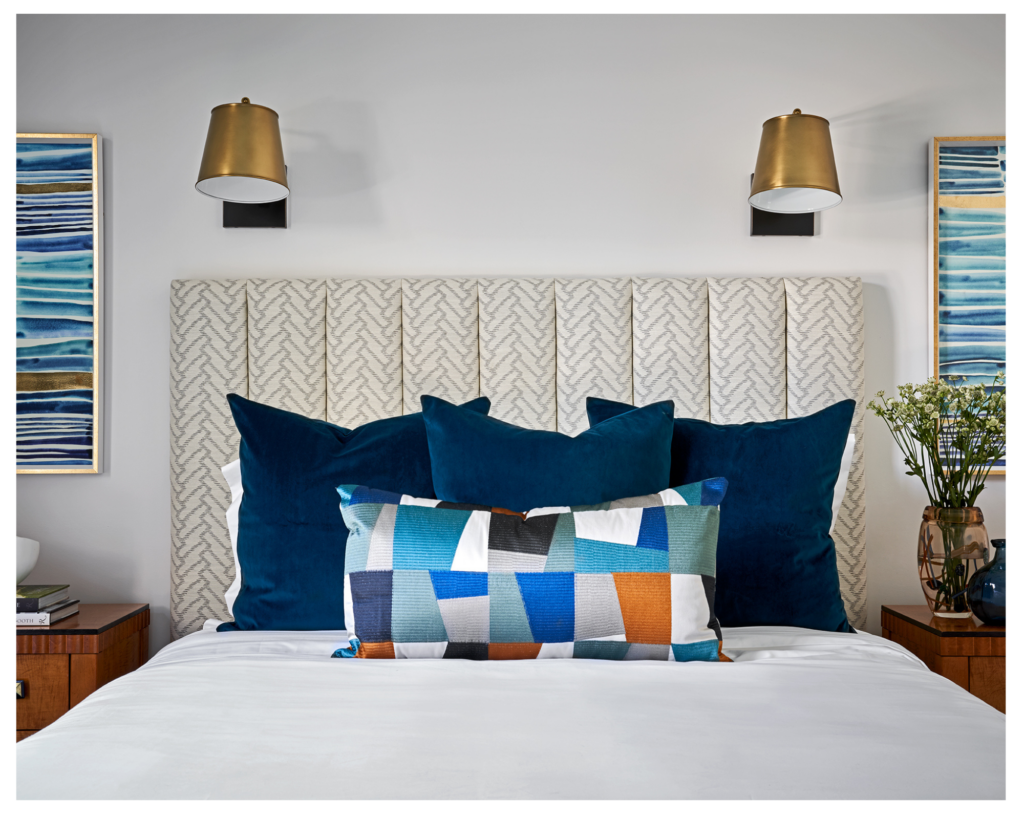
Calming with a couple punches of color, the downstairs guest bedroom and bath feature custom tile and artwork by Barclay Butera. In the bedroom, a custom House + Town channel tufted headboard and platform bed greet visitors. The headboard is upholstered with Mokum Collection fabric from Holly Hunt.
From here in our home tour, we head up to the second floor.
An Aquatic Color Palette Compliments the Family Room Fish Tank
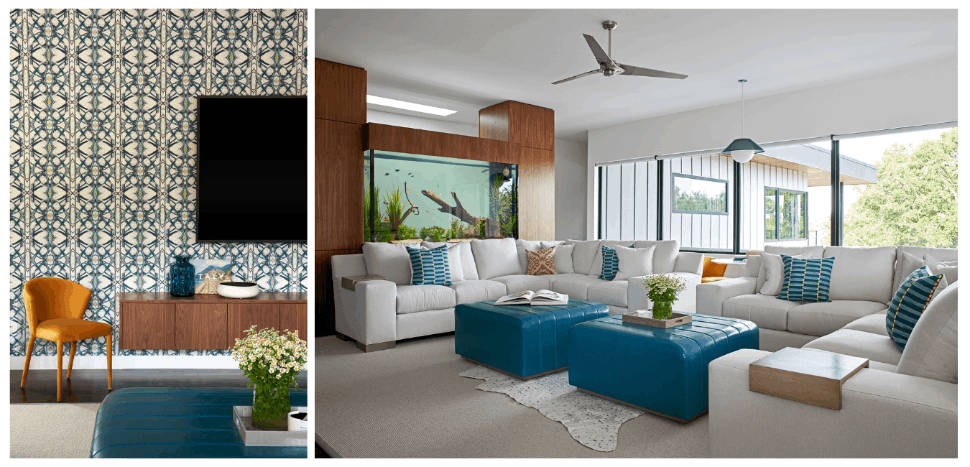
Our first stop on the second floor is the family room. It was important to have lots of seating for the family of six to sit together comfortably. The homeowners wanted a casual family room where the kids could hang out with their friends after school. There is plenty of room for them to spread out on the large sectional or do a puzzle on the table.
The aquatic color palette compliments the family room fish tank while an abstract wallcovering by Lindsay Cowles deepens the space. Richard Brilliant Willing’s Akoya Emerald Finish 22 Pendant adds interest without overpowering the room.
Family Room Furniture Details
For the seating program, we chose two Envision Series sectionals from Vanguard Furniture. The fabric is Revolution Performance Fabric — ideal for a space that will likely see a lot of use from family and friends. Pillows dotting the white sectionals are Molly Mahon Luna throw pillows in Blue and Turmeric.
The ottomans are custom House + Town channel-tufted, recessed base ottomans with a classic gray wood base stain. We chose a sapphire blue fabric from Wolf Gordon, the color of which is called “Huron.” The orange Aemlie chair is from Orlandini Design, but was upholstered by House + Town.
Natural Light and Bold Accents Make the Craft Room a Source of Creativity
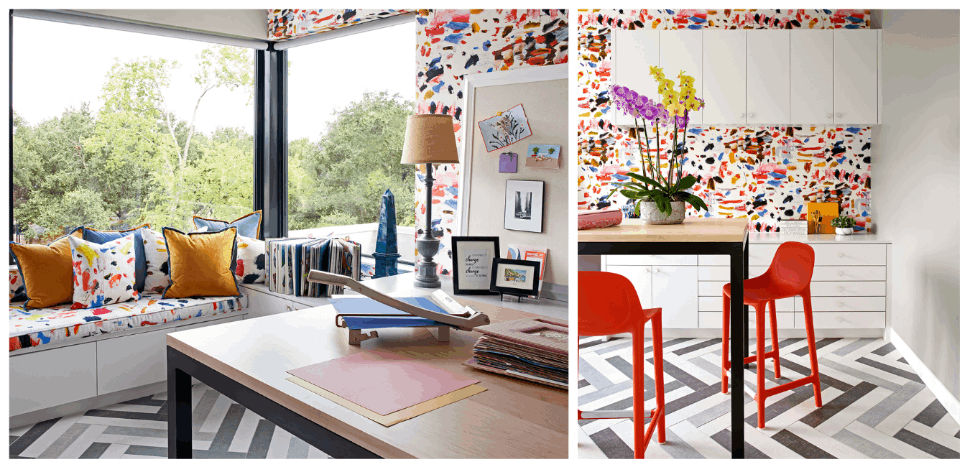
The homeowner and her daughter love to scrapbook. Both collaborated with the LUDC team to create a space specifically designed around this craft. We included custom-sized cabinets — a collab with studioMET — and drawers to perfectly fit their paper and equipment.
The Parsons table has casters, so the homeowner and her daughter can move it around as they wish. Pierre Frey wallpaper and Orange Broom stools from Emeco make this space feel bold and bright.
Neutral Tones and Luxurious Textures Transform the Primary Suite Into a Retreat
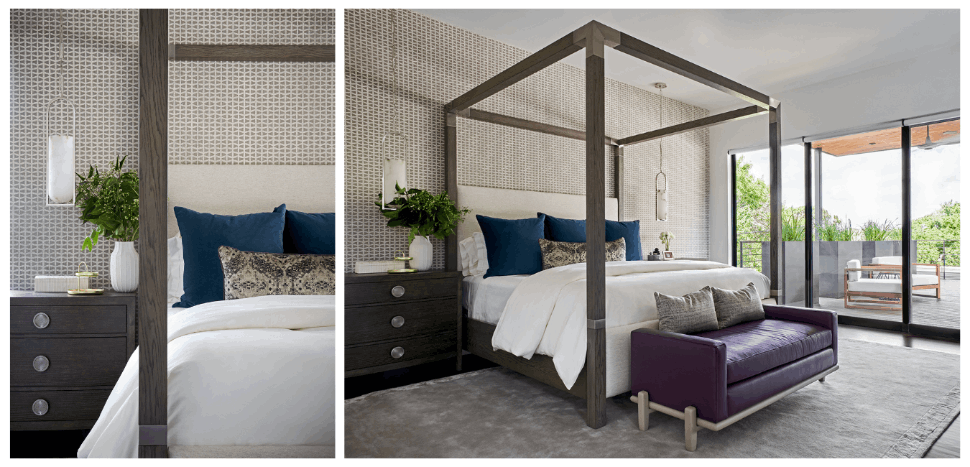
Somewhat of a departure from other spaces in Braeswood Place, the primary suite is a serene retreat for the homeowners. They have an intimate sitting area with a double-sided Silestone Eternal Charcoal Soapstone Matter fireplace that joins to their bedroom. Kelly Wearstler Mélange Small Elongated Pendants from Visual Comfort provide gentle lighting. Off the primary suite is a large deck that overlooks the pool. They use this space for yoga and relaxing on cool evenings.
Accents and Soft Finishings
To add drama to this space, we opted for a geometric linen wallcovering from Philip Jefferies and a Palma upholstered canopy bed from Bernhardt. The bedding is from Plush Home, with pillows custom-made by Jim Thompson.
For texture, we chose a Lawson Fenning bench upholstered in eggplant Jerry Pair leather. Custom Holly Hunt drapes and a silk-border rug from Farrow and Ball round out the soft finishings and accents of this primary bedroom.
Furniture Details
The bedside chests are also from Bernhardt, while the cocktail ottoman in the sitting room is a custom design from House + Town. Sitting room chairs are from Lee Industries and the outdoor chairs are from Lex Mod. Other outdoor furnishings include a side table from Roberta Schilling.
The spa-like primary bath is practically monochromatic, with subtle tones throughout. It features a Silestone Eternal Calcutta Golden Suede marble vanity countertop. A side table from Bernhardt sits beside the tub. Ann Sacks’ Context Frost tile adds a subtle shine to the shower walls.
A Window Seat Reading Nook Nurtures Their Daughter’s Love of Books
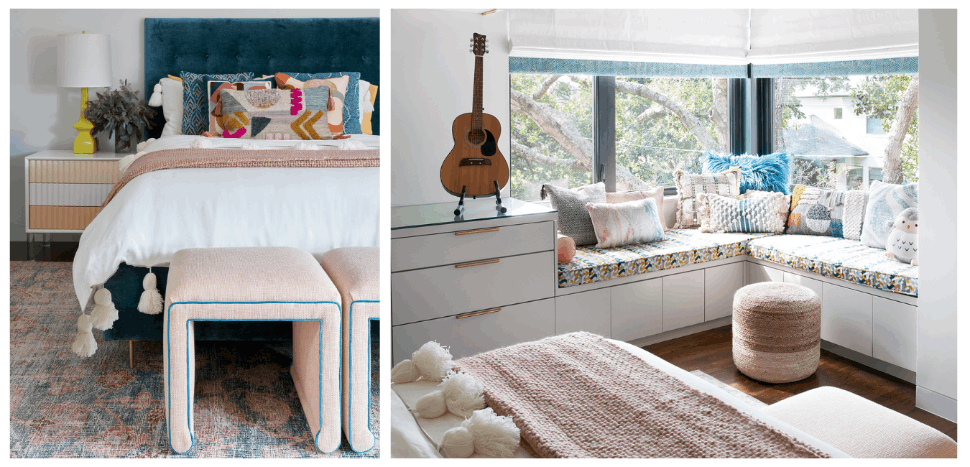
Last on our home tour are the children’s bedrooms. In the daughter’s bedroom, we included a window seat reading nook to foster her love for books. The homeowners’ daughter loves pastels and was very integral in the design of her room. We even conducted a separate design presentation just for her.
Details of Accents and Furniture
For the bed, we chose a square-style tufted queen bed with brass legs from House + Town. A saturated Harlequin Momentum Velvet Peacock fabric makes the headboard stand out. Duvet cover and shams are from Restoration Hardware, while the pillow are from Jaipur and Loloi. Lucite-legged bedside tables are from Mod Shop while the bedside lighting is from Robert Abbey. The citron color of the lamp base adds a pop of color in an otherwise pastel space.
The Millennial pink benches were produced by House + Town with fabric from Romo Group in Kirkby Signal Peach. We chose Samuel & Sons Swiss Velvet Piping in Petrol for the trim. For the window seat cushion, we worked with Heines and Camengo. The window shades are custom Kast Fabric and Imogen Heath.
The Boys’ Room Highlights Their Interest in Sports
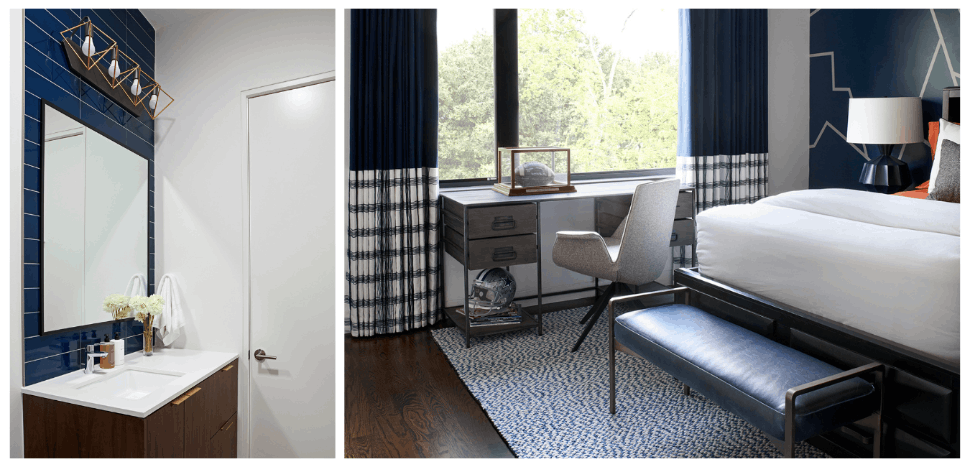 Here, we reach the final stop on the first half of our Braeswood Place home tour. One of the homeowners’ sons loves soccer. His favorite team colors were used throughout the bedroom and bath. The tile in his bathroom is hexagon shaped and rendered in a similar rust orange color.
Here, we reach the final stop on the first half of our Braeswood Place home tour. One of the homeowners’ sons loves soccer. His favorite team colors were used throughout the bedroom and bath. The tile in his bathroom is hexagon shaped and rendered in a similar rust orange color.
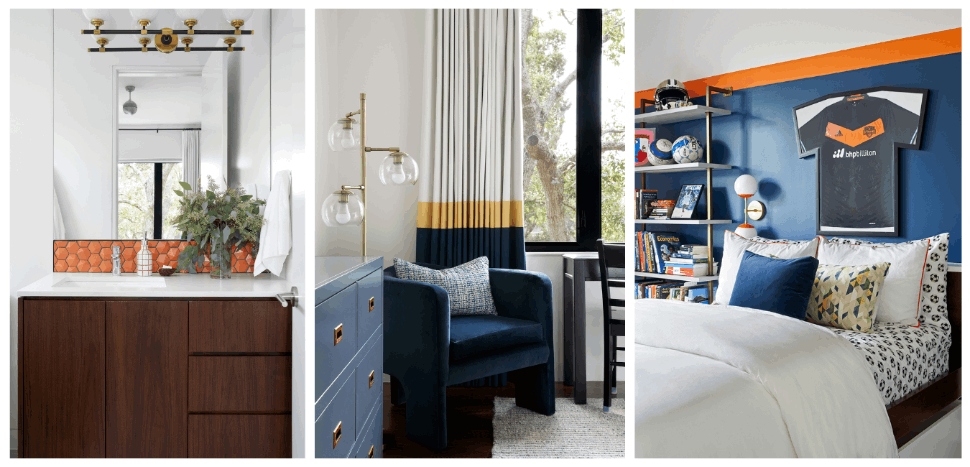
Stay Tuned for Part II of Our Braeswood Place Home Tour
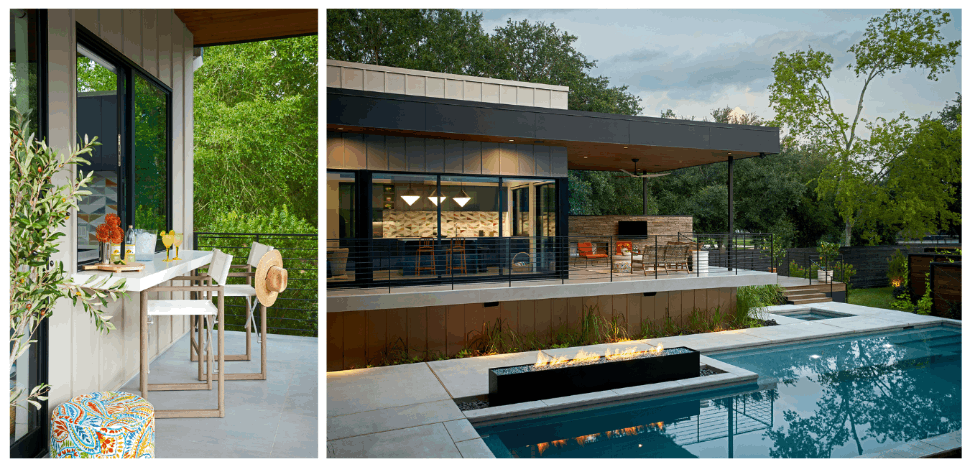
All outdoor spaces were intentionally designed as an extension of the indoor living space. The interior boasts large floor-to-ceiling sliding doors that open to a multi-level outdoor oasis. An expansive outdoor living space connects the main home to the pool house — complete with a full kitchen and guest-suite.
The home’s outdoor area features comfortable furnishings, an outdoor kitchen, a billiard table, pool, spa, and fireplaces. This outdoor haven is a place for the homeowners, kids and guests to relax — even on cool Houston nights. We explore the Braeswood Place pool house and outdoor area further in Part Two of this home tour.
Thank you for joining us in the first half of our Braeswood Place home tour. For even more about Braeswood Place, read our feature in the July / August 2022 issue of Luxe.


