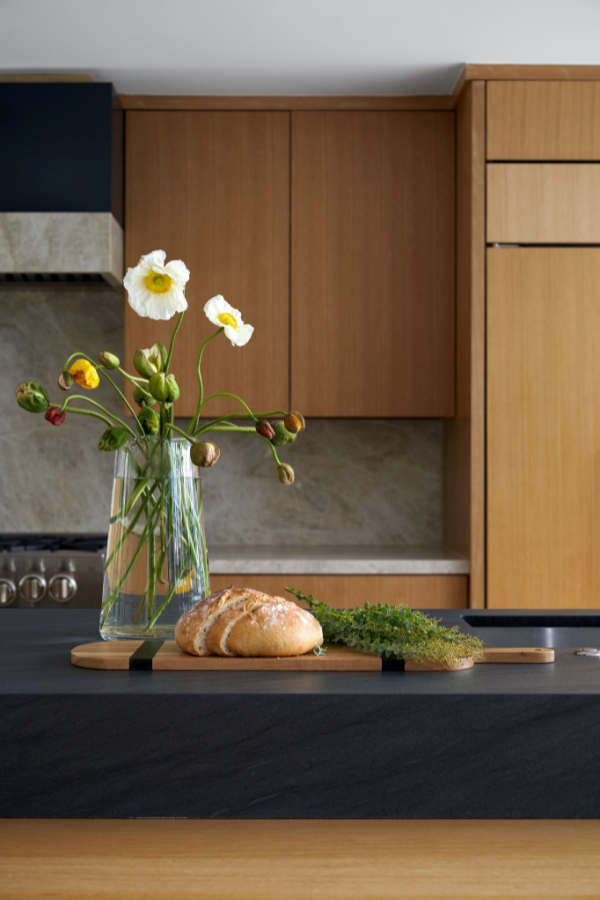Whether you are renovating a kitchen and butler’s pantry or updating your primary bath, nothing beats the charm and functionality of custom cabinets. Of course, designing bespoke millwork and installing custom storage solutions requires quite a bit more than a trip to your local hardware store—it demands the expertise and dedication of an experienced design team. By collaborating with skilled professionals, homeowners ensure that every aspect of their custom cabinets is meticulously crafted to meet their unique needs and preferences. Read on to learn more about what’s involved in crafting custom cabinets and how to communicate effectively with your design team.
Answering Your FAQs About Custom Cabinetry
What Are the Benefits of Commissioning New Custom Cabinets?
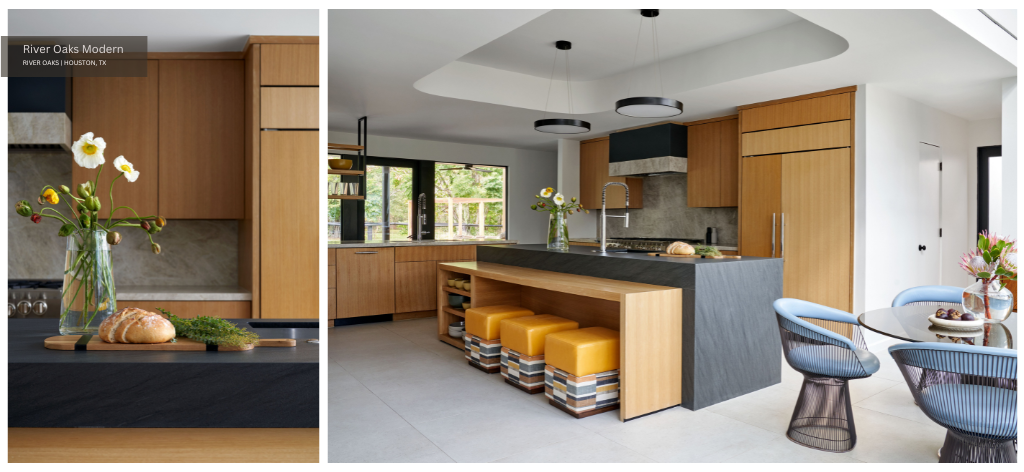
Custom cabinets are designed and constructed to fit your specific space, lifestyle requirements, and design preferences. This allows for maximum utilization of space and customization of features you both need and love (think storage solutions for awkward spaces, appliance panels, soft-close mechanisms, bespoke organizational systems, and unique design elements that allow your personality to shine).
Custom cabinets offer virtually limitless design options. You can work with a designer or cabinetmaker to create a truly unique and personalized look for your space. Of course, this goes far beyond the look of your cabinets. It extends to their functionality and durability, too. With custom cabinetry, you and your design team also have complete control over the materials used. This allows you to select high-quality woods, finishes, and hardware that suit your taste and budget.
Arguably the greatest “pro” of designing custom garage, bathroom, butler’s pantry, or kitchen cabinets is the superior craftsmanship they embody compared to mass-produced alternatives. Custom cabinets are typically handcrafted by skilled millworkers and cabinetmakers who take pride in their workmanship. Opting for custom-crafted built-ins results in long-lasting cabinets that enhance the value of your home.
However, a major contender for “number one pro” is efficient space utilization. Custom cabinets can be designed to make the most of your available space—optimizing all of those awkward corners, tight alcoves, and unusual room layouts in your home.
Are There Any Downsides to Adding Custom Cabinetry to Your Bathroom or Kitchen Remodel?
No project is without its challenges, and custom cabinetry is no exception. One of the primary drawbacks of custom kitchen cabinets is the higher cost compared to stock or semi-custom options. Custom cabinets are not as affordable, but how could they be? They naturally cost more than manufactured cabinets due to the personalized design, high-quality materials, and skilled craftsmanship involved in their production.
Custom cabinets also require a longer lead time from the initial design phase to installation compared to stock or semi-custom options. This is because each cabinet is built from scratch to your specifications, which can result in a wait of several weeks or even months, depending on the complexity of the project. Of course, any imported in-stock options could take just as much time to make it to your home. As long as your design team plans appropriately, your kitchen renovation should be completed within the estimated timeframe.
Installing custom cabinets typically requires professional expertise and skill to ensure proper fit, alignment, and functionality. While this ensures a high-quality result, it also adds to the overall cost of the project compared to DIY or pre-assembled cabinet options.
How Long Does the Process Take?
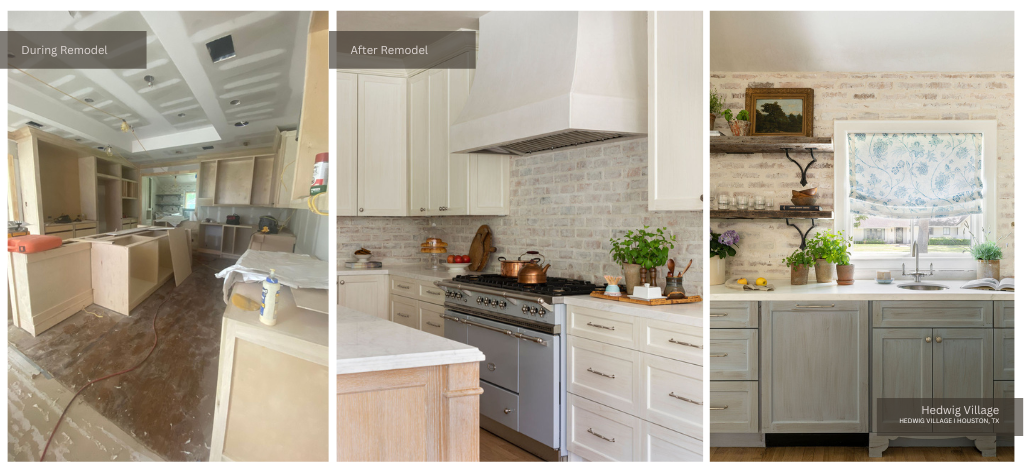
A custom cabinetry project can take anywhere from several weeks to many months to complete depending on the specific requirements of the project and the availability of materials and labor. Experts estimate between three and four months on the low end. The right design team will communicate openly with their carpenters to establish realistic expectations regarding the timeline for your project.
In terms of project phases, the initial consultation and design phases might take anywhere from a few days to a few weeks. Once the design is finalized, the cabinetmaker must procure all necessary materials. This process can take a few days to a couple of weeks. As with any renovation, supply chain issues and poor weather can delay delivery of necessary materials.
Once your carpenter and design team have received all construction materials, they will double-check specs and begin building your cabinets according to plan. This phase can take several weeks to months. Handcrafted cabinets may take longer to build than those produced with automated machinery.
After the cabinets are constructed, they will be finished according to your specifications, which can take several days to a week depending on the drying time required between coats and the complexity of the finish. Installation follows finishing. This is one of the fastest phases. Expect just a few days.
What’s Involved in Creating Custom Cabinetry?
Initial Consultation
The process typically begins with an initial consultation between you and a cabinetmaker or designer. During this meeting, you’ll discuss your needs, preferences, budget, and any specific design ideas or requirements you have for the cabinets. At LUDC, we design much of the custom cabinetry and millwork featured in our client’s projects. We work with carpenters and other partners to make your dream kitchen a reality.
Design Phase
After the initial consultation, the cabinetmaker or designer will work with you to create a detailed design for the custom cabinets. This may involve measurements and sketches to ensure that the cabinets fit the space properly and meet your functional and aesthetic goals. Computer-aided design (CAD) software may be used to create 3D renderings of the proposed design for visualization.
Don’t forget to mention any specific elements you want in your new kitchen, bathroom, or other space. Do your kitchen cabinets need a lift-up shelf for your standing mixer? Does your laundry room need an accordion drying rack? Do you want a vanity with custom built-in storage for the primary bathroom? Communicate all of these wants and needs to your design team before proceeding to the material selection phase of the project.
Material Selection
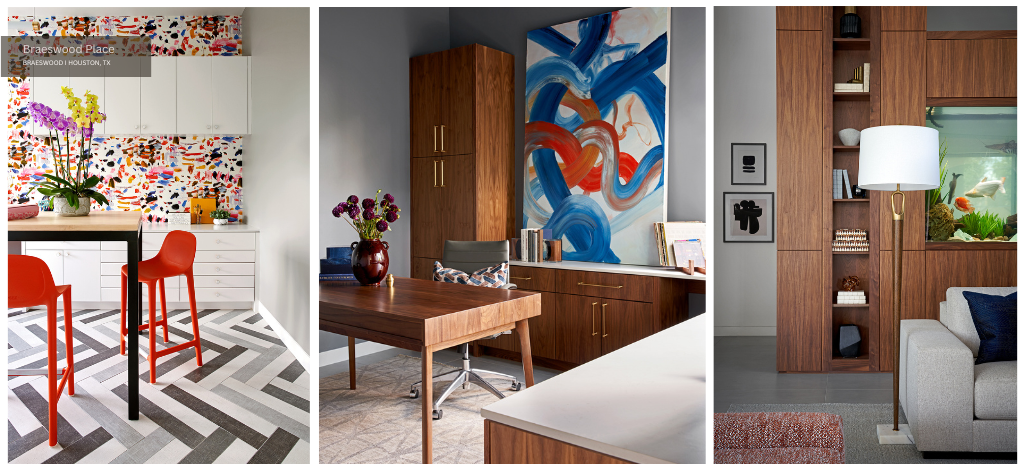
Once the design is finalized, you’ll choose the materials for the cabinets, including the type of wood or other materials for the cabinet boxes, doors, and drawer fronts, as well as the hardware such as knobs, handles, and hinges. The cabinetmaker may provide samples or swatches to help you make your selections.
Construction
With the design and materials selected, the cabinetmaker will begin construction of the custom cabinets. This involves cutting, shaping, and assembling the cabinet components according to the approved design. Depending on the complexity of the project, construction may take several weeks to complete.
Finishing
After the cabinets are constructed, they will be finished according to your specifications. This may involve staining or painting the wood, applying a protective finish such as varnish or lacquer, and installing any decorative elements or trim.
Installation
Once the cabinets are finished, they will be installed in your home by the cabinetmaker or a professional installer. This may involve removing existing cabinets, preparing the space, and ensuring that the new cabinets are properly secured and aligned. Installation typically takes several days, depending on the size and complexity of the project.
Final Inspection
After installation, the cabinetmaker will conduct a final inspection to ensure that the cabinets meet your expectations and are functioning properly. Any necessary adjustments or touch-ups will be made at this time.
Reveal!
Your remodeling project has come to a close. You can now enjoy your custom cabinets and the enhanced functionality and aesthetic they bring to your space.
How Should I Describe the Style of Cabinet I Want for My Kitchen?
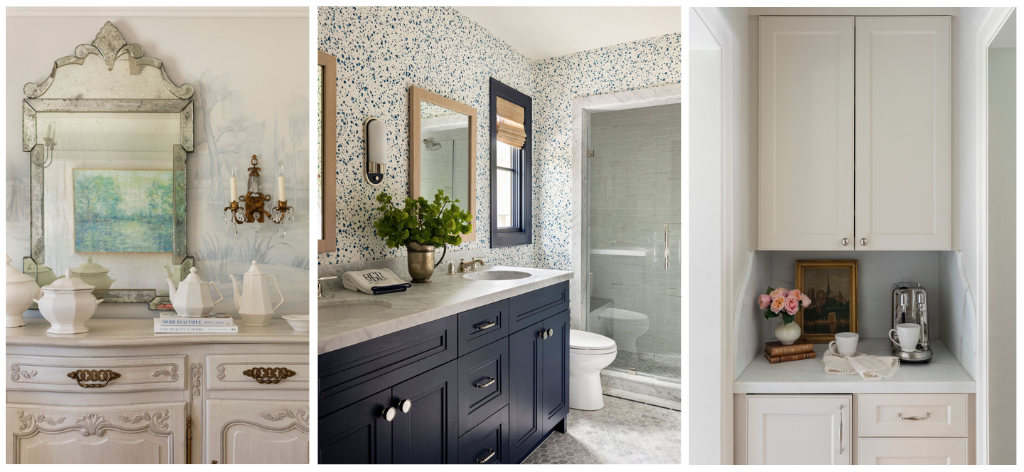
The style of cabinets is determined by a combination of factors, including the shape, design details, door styles, hardware, and overall aesthetic. You will likely work alongside a design team, who will then send your preferences and their plans to a carpenter. While your design team will draft the plans for your cabinets, being able to describe stylistic details ensures accurate communication between you and your team.
Design details such as paneling, molding, and decorative accents can also influence the style of cabinets. For instance, you might want a more traditional or formal style if you prefer cabinets with raised panel doors and intricate molding. You might prefer a more modern or transitional style if you like cabinets with flat panel doors and sleek, streamlined profiles. For inspiration, check out our portfolio here.
Kitchen Cabinet Terms to Know
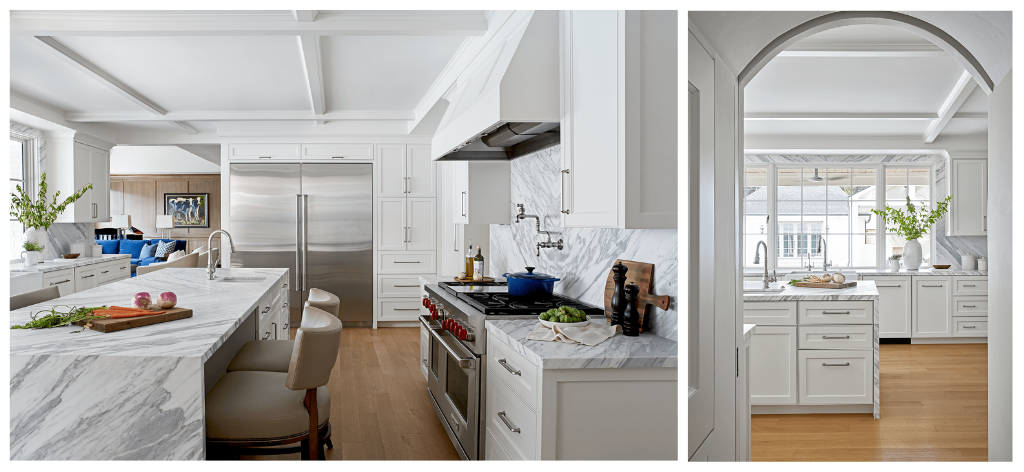
As noted above, when working on a custom cabinetry project, it’s helpful to be familiar with some common terms used in the industry. Understanding these terms will help you communicate effectively with cabinetmakers, designers, and contractors throughout the custom cabinetry process.
Shaker Style
Shaker cabinets feature a simple and clean design with recessed panels and minimal ornamentation. They are characterized by their square edges and flat-panel doors, making them versatile and timeless.
Raised Panel
Raised panel cabinets have a traditional look with a raised center panel on the cabinet doors and drawer fronts. This style often features intricate detailing and can lend a sense of elegance to the space.
Flat Panel (or Slab)
Flat panel cabinets have a sleek and modern appearance with flat door and drawer fronts that lack raised or recessed panels. This minimalist style is popular in contemporary and transitional kitchen designs.
Beadboard
Beadboard cabinets feature vertical grooves or lines on the door and drawer fronts, reminiscent of classic cottage or farmhouse style. This style adds texture and visual interest to the cabinets.
Millwork
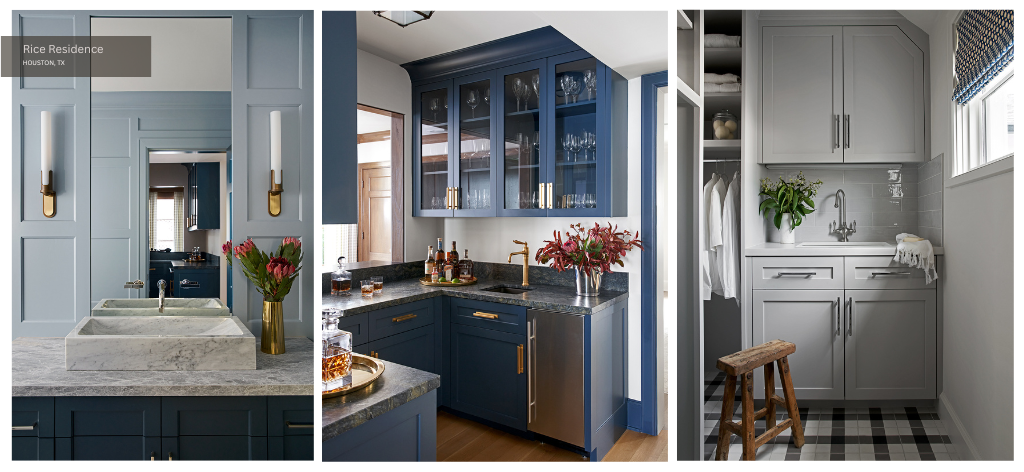
In the context of cabinetry, millwork refers to the custom woodworking components and decorative details that are integral to the design and construction of high-quality custom cabinets. Millwork for cabinetry encompasses a wide range of custom-made wood elements that contribute to the functionality, aesthetics, and craftsmanship of the cabinets.
For example, millwork might include intricate valances, carvings, inlays, and other decorative details that are handcrafted by skilled artisans to add unique character and visual interest to the cabinets. Millwork might also include functional elements like fittings for stemware, hydraulic shelving for easy access, and appliance panels designed to integrate refrigerators, espresso machines, dishwashers, and microwaves into the cabinetry.
Inset
Inset cabinets have doors and drawers that are set inside the cabinet frame, creating a flush and seamless appearance. This style requires precise craftsmanship and offers a high-end, custom look.
Louvered
Louvered cabinets have horizontal slats or angled slats on the door fronts, resembling window shutters. This style adds a touch of architectural detail and works well in coastal or tropical-themed spaces.
Glass Front
Glass front cabinets have doors with glass panels, allowing for visibility of the cabinet contents. This style is ideal for displaying dishes, glassware, or decorative items and can create an open and airy feel in the space.
Valances and Cornices
Custom-made valances and cornices that are installed above cabinets to conceal lighting fixtures, add architectural detail, and create a cohesive look with other millwork elements in the space.
Ready to Begin Your Own Kitchen Remodel?
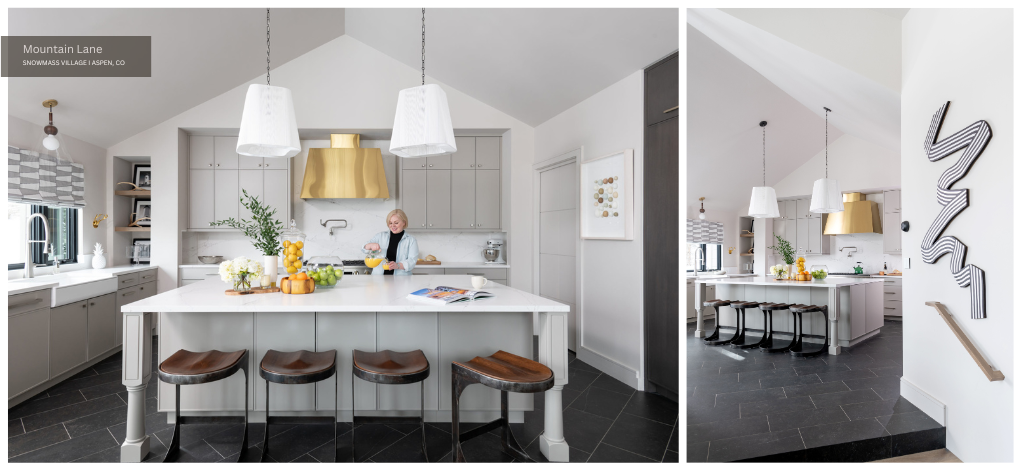
At Laura U Design Collective, we understand that every remodeling project begins with a spark of inspiration. Whether you’re dreaming of a sleek and modern kitchen or a cozy and inviting bathroom retreat, finding images and elements that resonate with your style is the perfect starting point. From magazine tear outs and home tours to Pinterest boards and Instagram posts, we encourage our clients to gather their favorite inspiration images before reaching out to us to begin the consultation phase of their remodeling journey.
LUDC is committed to creating spaces that reflect your unique personality and lifestyle. Let’s chat about your project.


