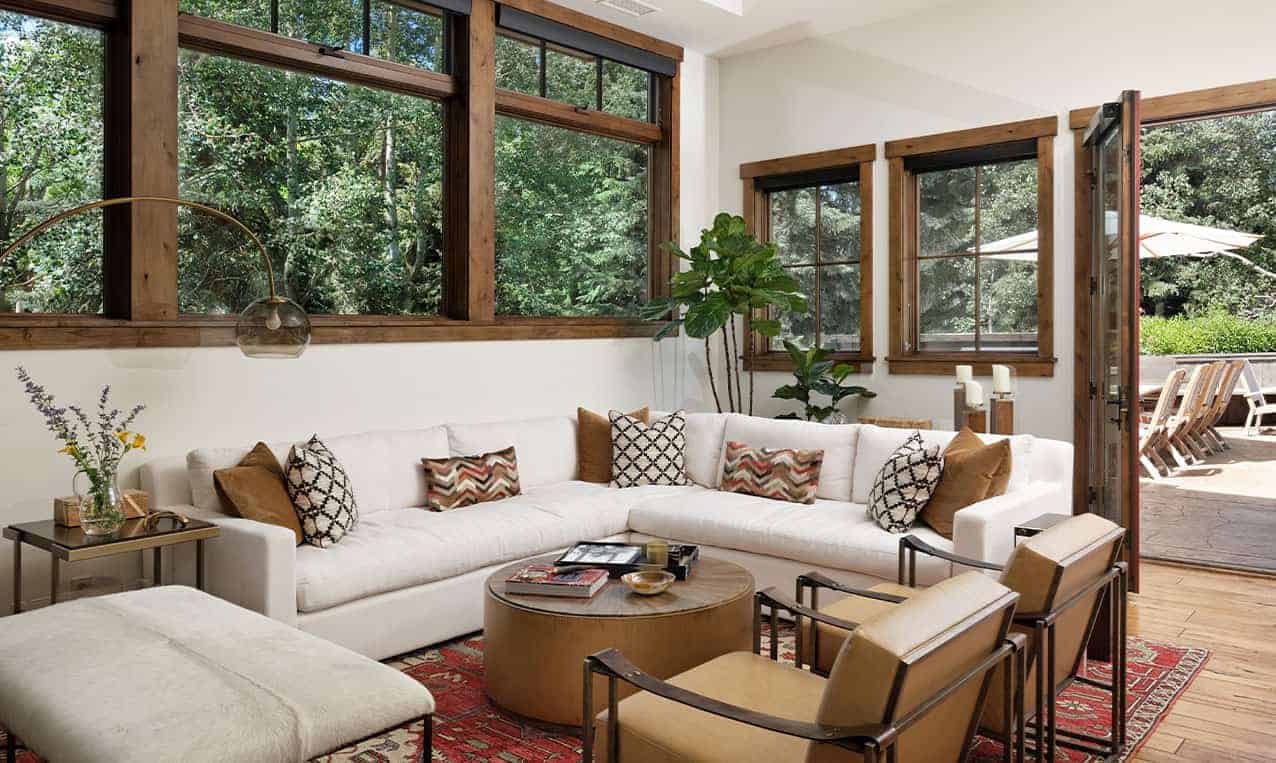We’re traveling back to Aspen for today’s Transformation Tuesday. Our Mountainview project marries the rusticism typically found in a lodge with the contemporary sleekness you’ll see in a midtown pied-à-terre. For a family that loves to entertain, hosting both family and friends, our focus was togetherness.
Few places are more spectacular year-round than Aspen, and that means gatherings can happen any time. From an intimate moment après ski to a summertime banquet al fresco, the home would support entertaining of all kinds. We considered this functionality of the home to guide us.
From the entry to the dining area, we made thoughtful updates that brighten the space, bringing an airiness that is distinctly Aspen.
The Mountainview Exterior
The first step in welcoming any guest to your home is to draw the eye in with curb appeal. Prior to our cosmetic renovations, the home was all Americana with a navy and crimson facade. We toned this down a bit to appear cooler, more monochromatic.
This more subdued exterior is anything but boring. While the appearance is less rustic, the the landscaping is allowed to flourish. The windows also receive a little more attention. The crimson framing contrasts with the bluish hues.
BEFORE
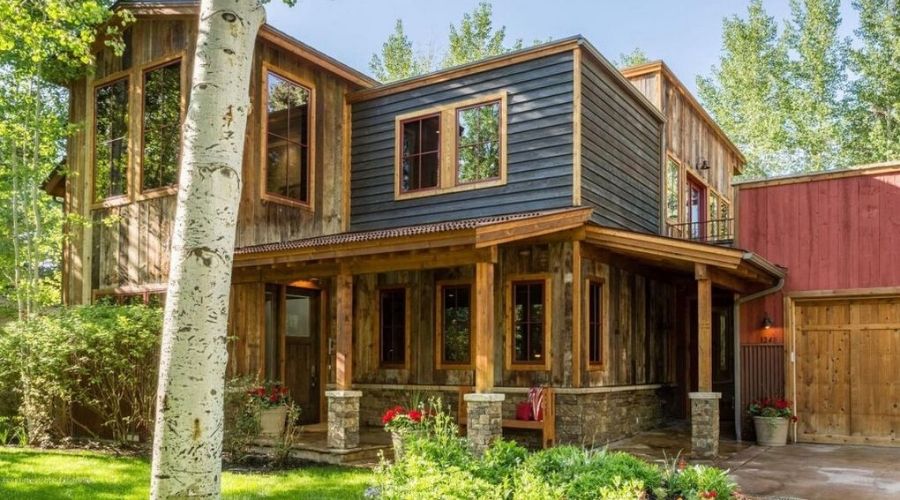
AFTER
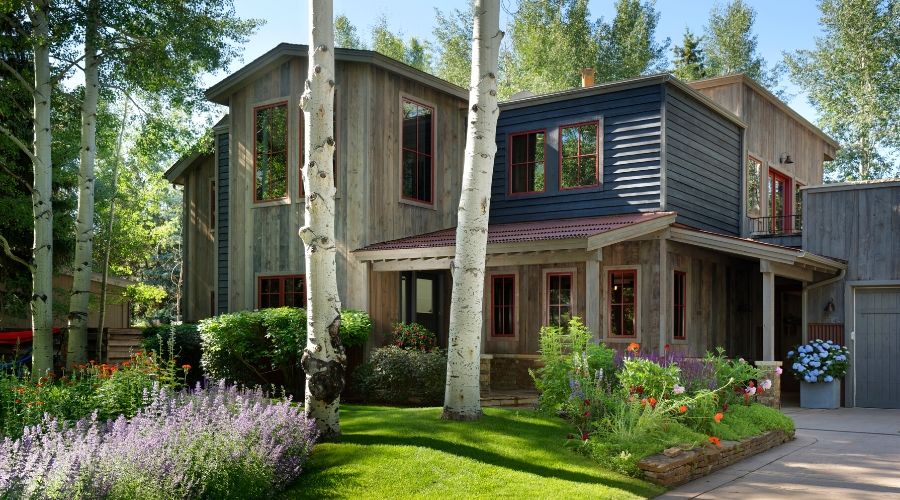
Welcoming the Sun in Our Aspen Home Design
The entry to Mountainview once hosted a selection of darkly stained, wood furnishings. The homeowners desired a space that was more modern, brighter, and welcomed guests with warmth.
We achieved this by painting the space white, including one of the benches. A fresh coat of white paint is a simple way to transform any room. White immediately brings focus into the darker shades around it. A chandelier from Arteriors adds to the contrast, while bringing a little bit of drama. When you’re frequently entertaining, a foyer that greets guests with contrast will always garner some excitement.
Rug – Loloi Rugs (handwoven in 100% wool)
Light Fixture – Arteriors Griffith chandelier
Welcome Mat – CB2
BEFORE
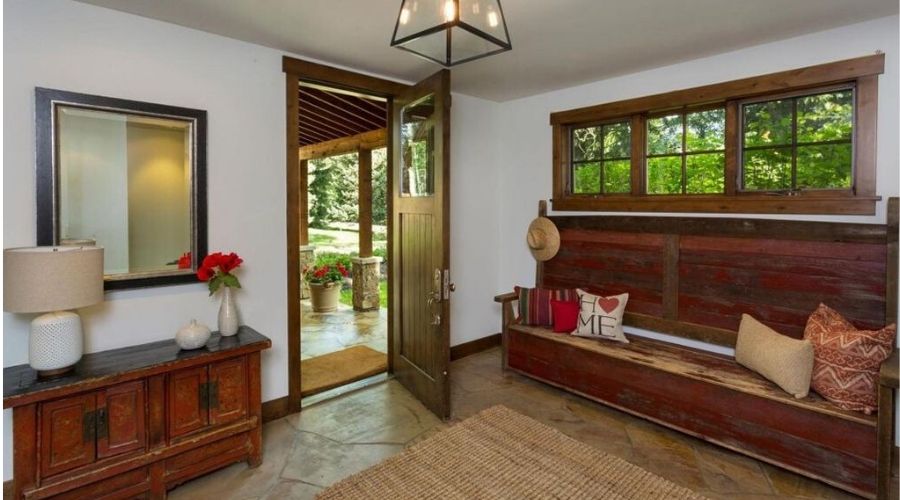
AFTER
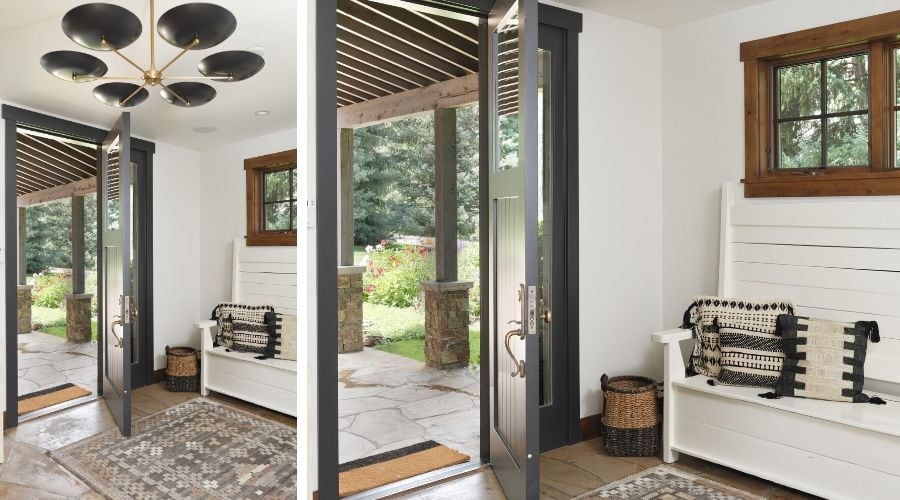
Gathering Spaces for Any Occasion
With our main focus being entertaining, we updated the communal spaces to support larger gatherings. The main living area is saturated in beautiful, natural light. What a perfect spot for a cocktail or a Netflix binge-session! Because this room is so multi-purpose, we made thoughtful seating updates: a larger sectional, a bench that doubles as an ottoman, and handsome accent chairs.
Accent Chairs – Bernhardt Hospitality Dekker Chair
Martini tables – John Richard
Large cocktail table – Arteriors
The dining room was a dark space. The table was darkly stained and paired with chocolate-hued chairs, which made the room feel tighter than it really was. We opened up the dining area with a fresh coat of white in varying shades: pearl, ivory, and snow. Lushly upholstered chairs welcome guests to stay for hours.
Accessories in both spaces are great conversation starters. Beautiful marble vases and bowls from Palacek grace the dining table, while wooden accents from Made Goods round out the living space.
BEFORE
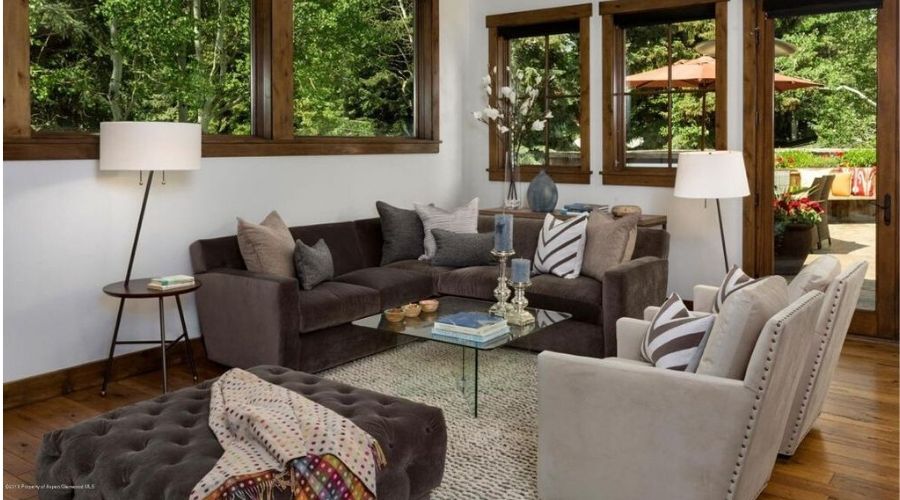
AFTER
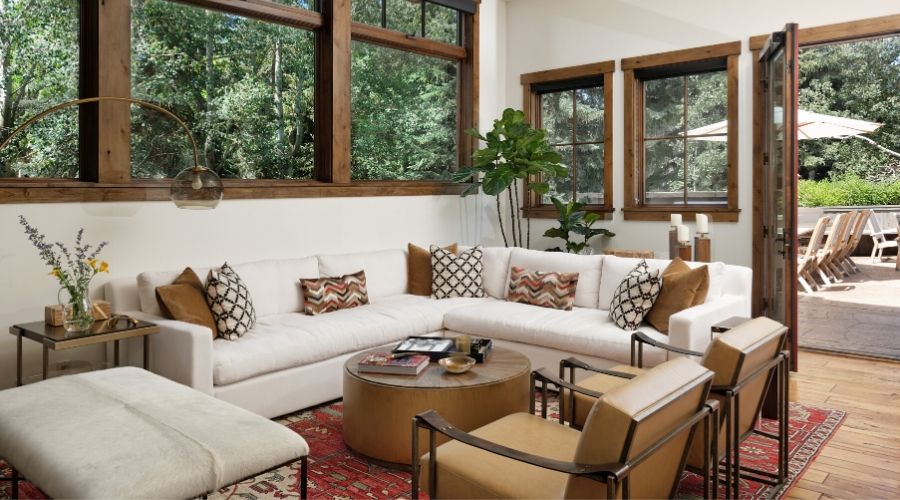
BEFORE
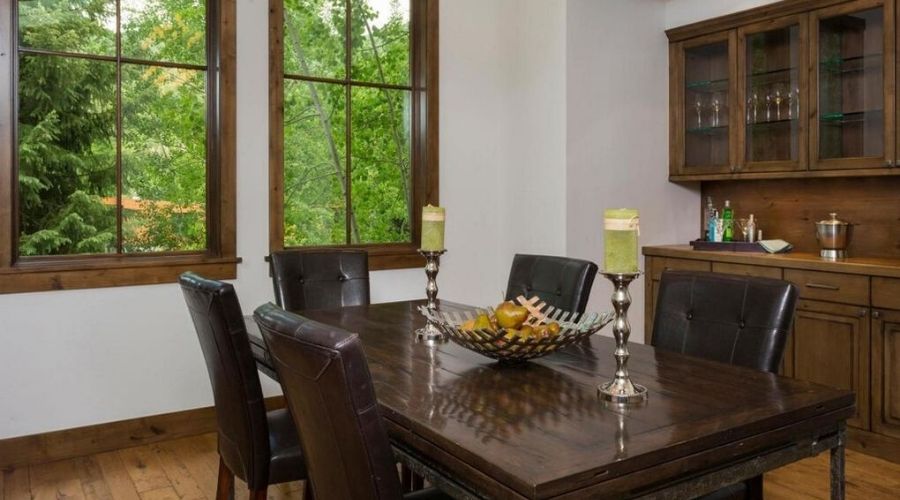
AFTER
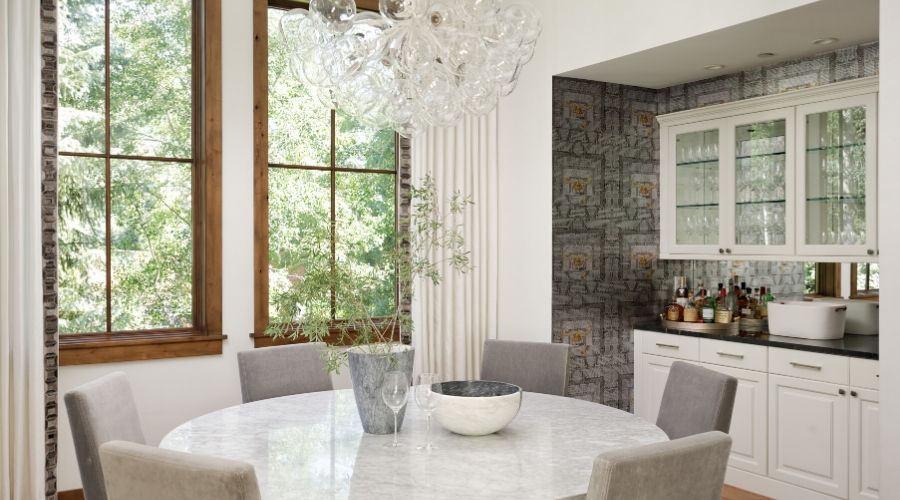
What’s Next?
Bedrooms! The bedrooms at Mountainview reflect the wonderful personalities of those that reside in the home. Plus, there is an easy going bunk room is perfect for younger guests. The master bedroom is romantic and soft, featuring lovely velvet fabrics. In our next Wall Wednesday, we will take a look at the bedrooms, as well as the study. Gallery walls touch on classic American symbols and bring a touch of playfulness. Accessories of woven wood tie into the surrounding trees, always reminding us of the closeness with nature you have in this home.
Take a look at Mountainview on our portfolio now and follow along on Instagram for more photos.


