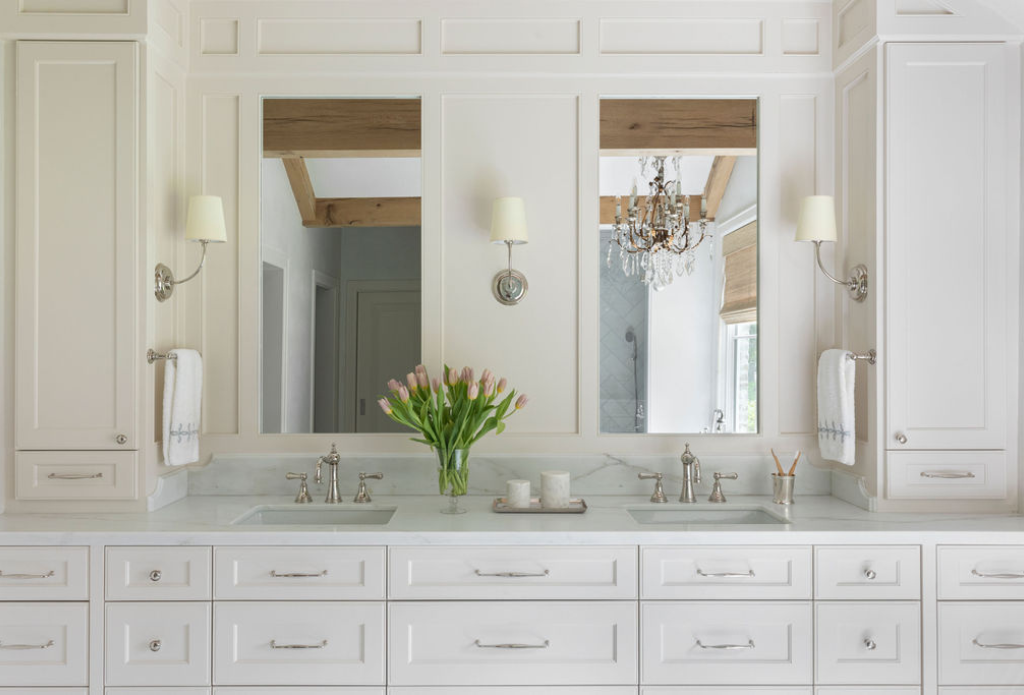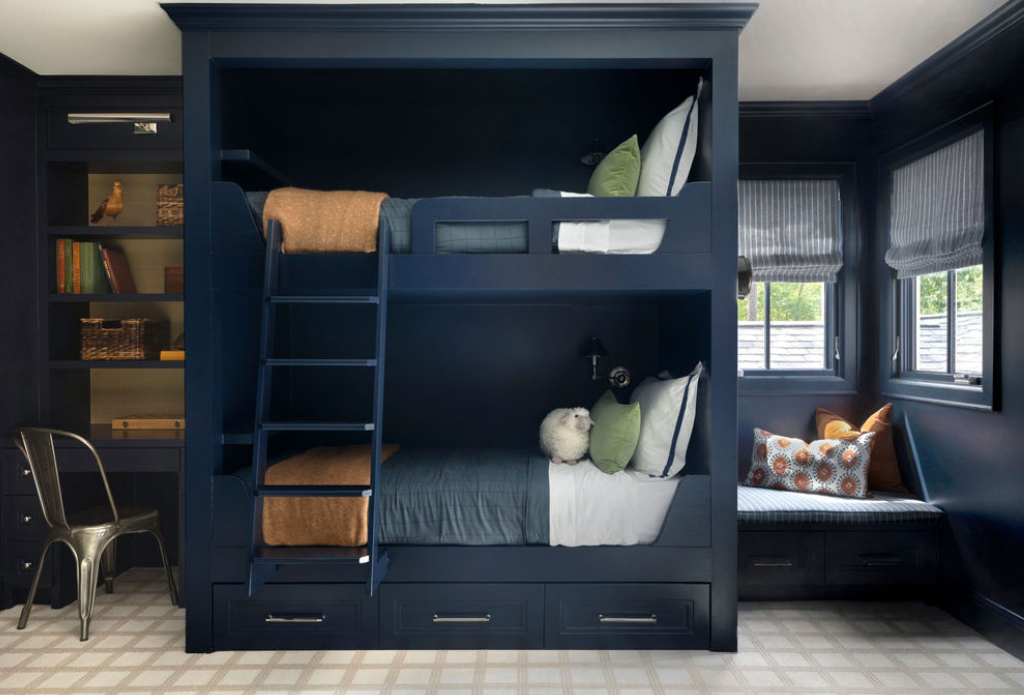Not too far from Downtown Houston, Hedwig Village is a quiet community with sprawling lots and trees that reach the sky. Our clients’ Hedwig Village home was a 1920s ranch-style house that they loved but which did not quite meet their needs. We added a brand-new mudroom, upgraded the kitchen, completely re-envisioned the primary suite, and added three bedrooms with a second-floor addition. The loggia creates a semi-indoor, semi-outdoor space that is perfect for bridging the gap between interior and exterior.
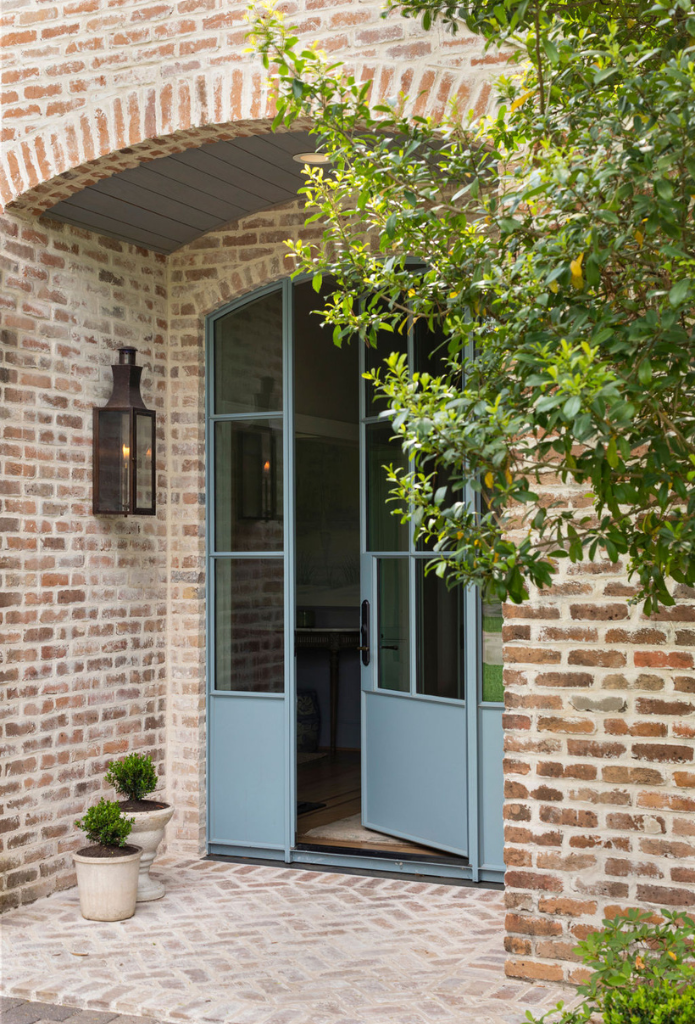
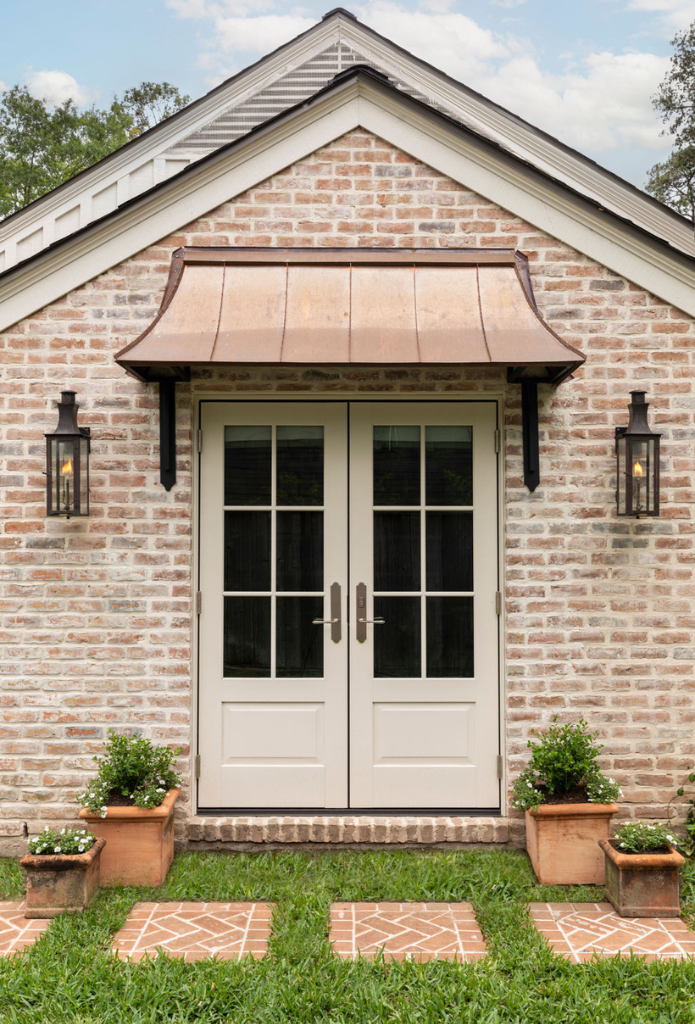
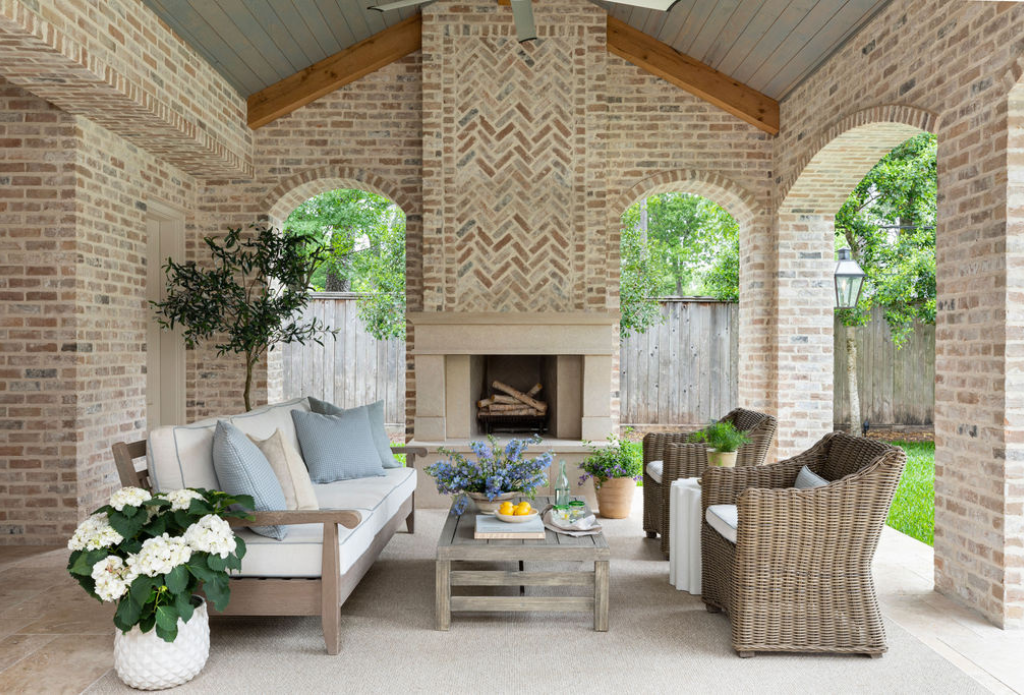
To improve flow, we added outdoor loggia, which the clients use to host family and friends. The loggia creates a semi-indoor, semi-outdoor space that is perfect for bridging the gap between interior and exterior. With an outdoor kitchen, fireplace and plenty of seating, this space is ideal for entertaining.
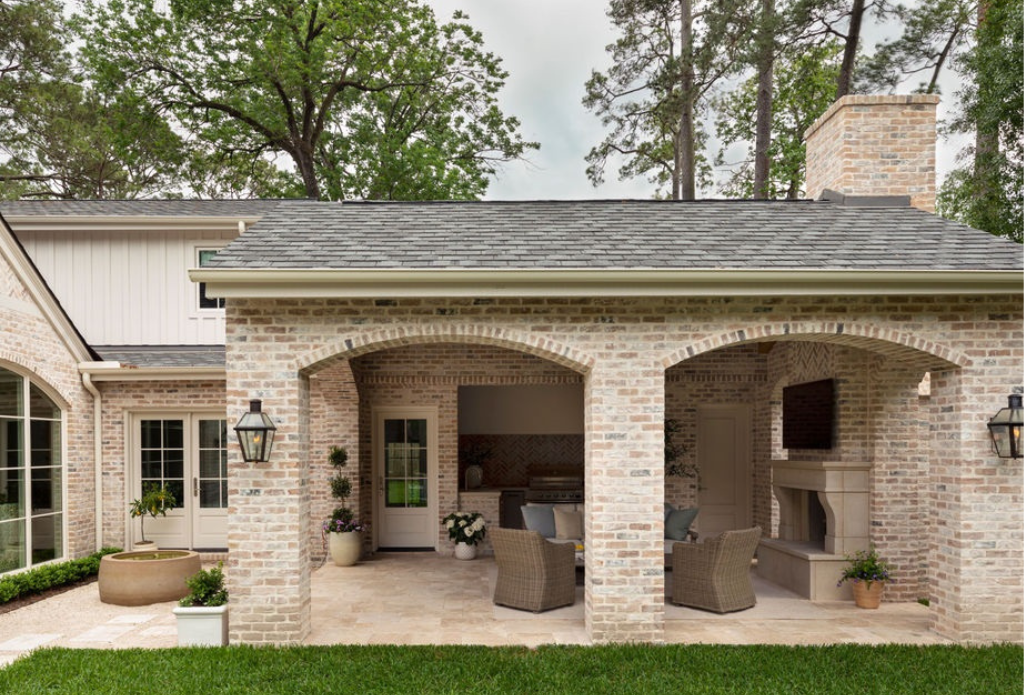
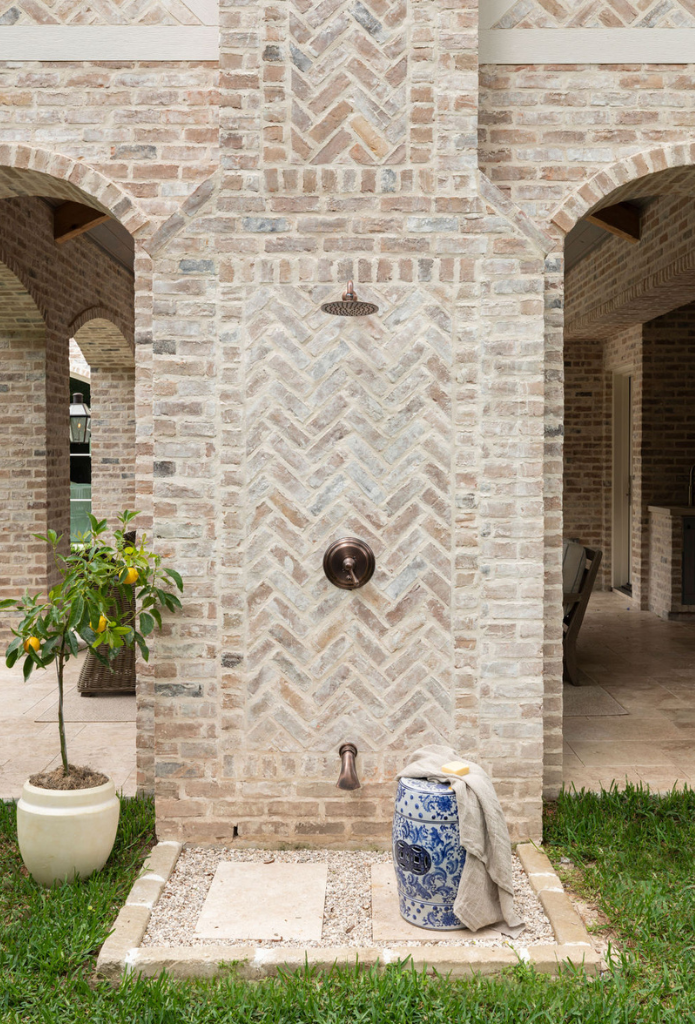

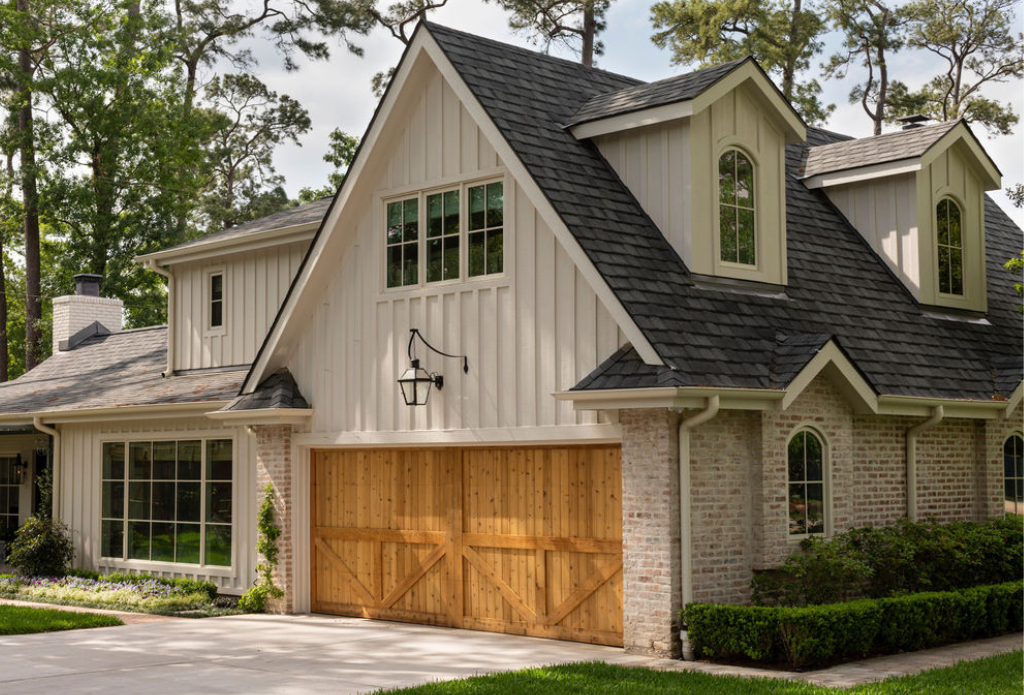

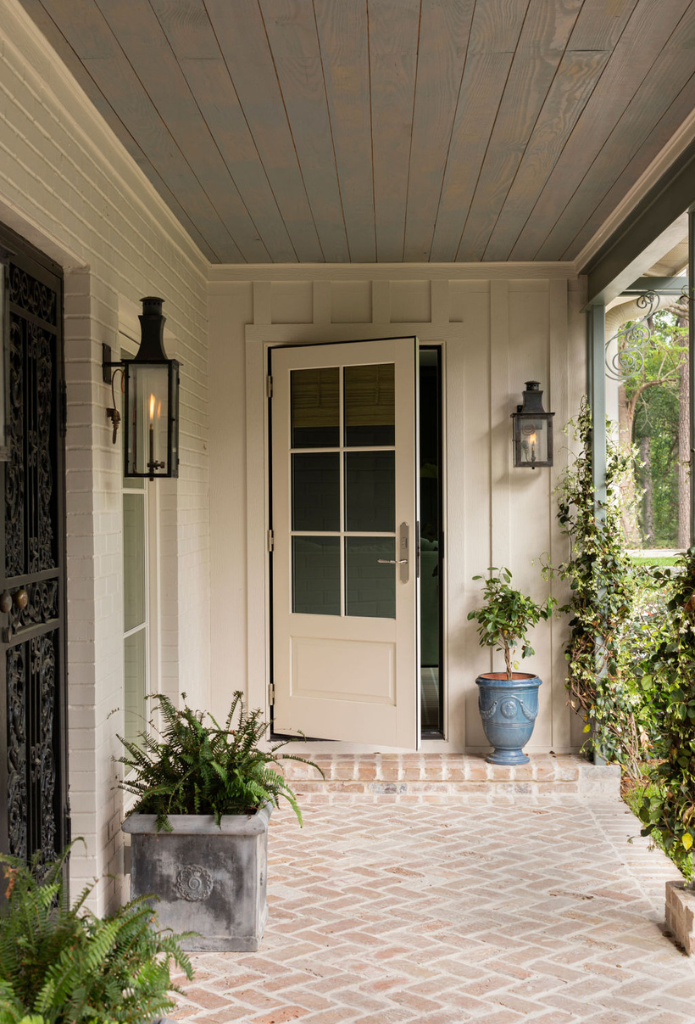

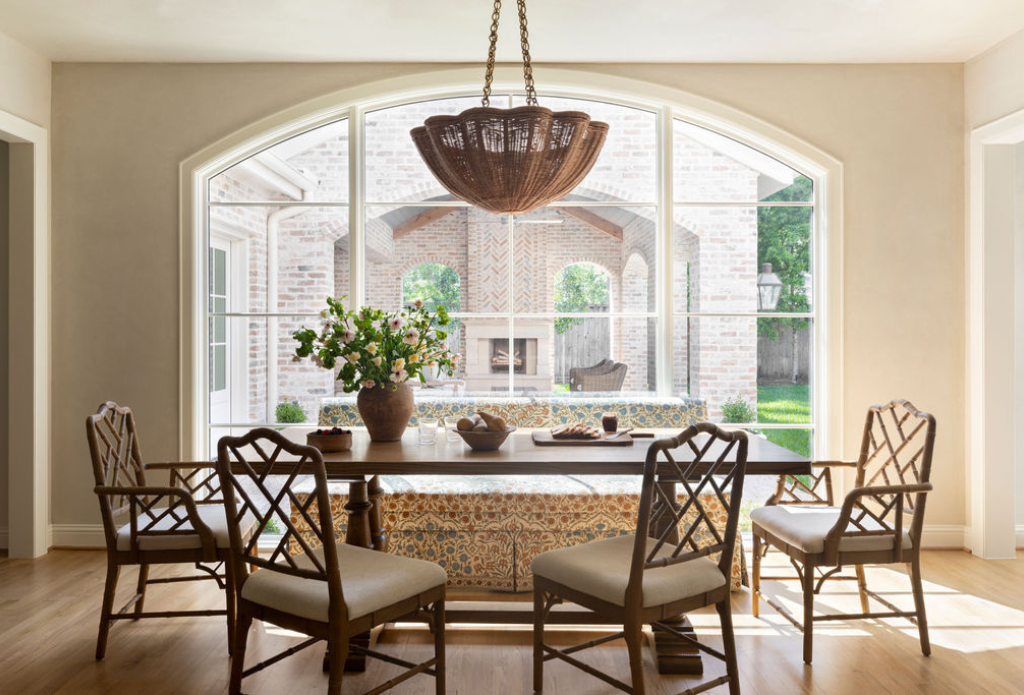
Here, we expanded the floor plan by four feet so that the breakfast room wall aligns with the existing living room wall. We added arched windows that line up to match the arch in the new loggia and fall centerline with the kitchen.
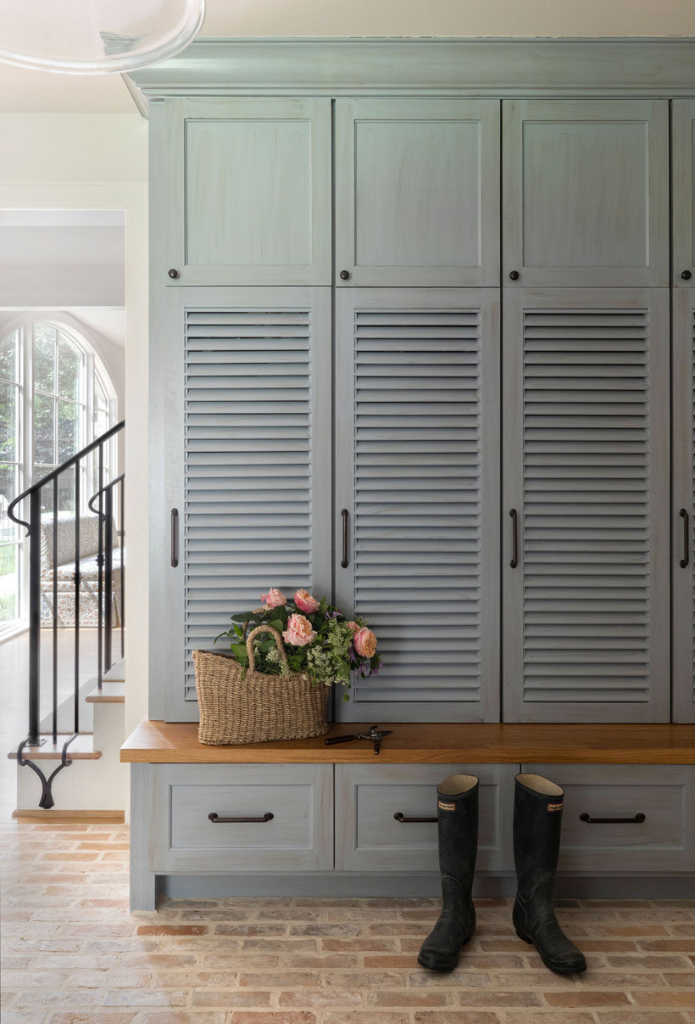

Built in the 1920s, this hunting lodge is original to the home. Because we wanted to preserve the lodge’s original character, we chose to keep the structure intact — retaining its beams and planking the ceiling to match the beams.
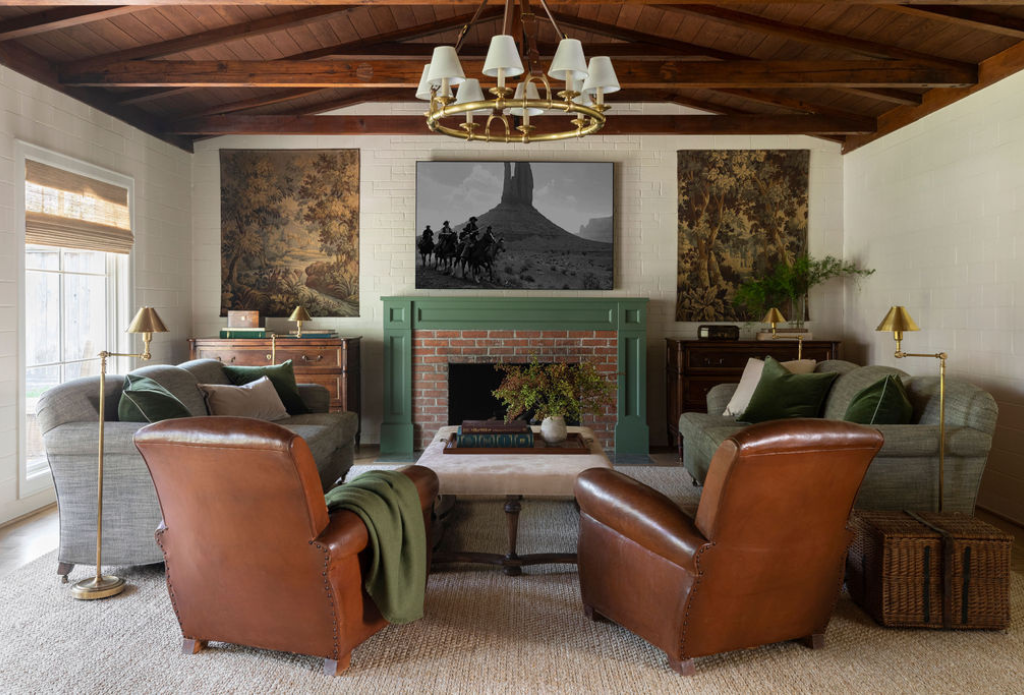



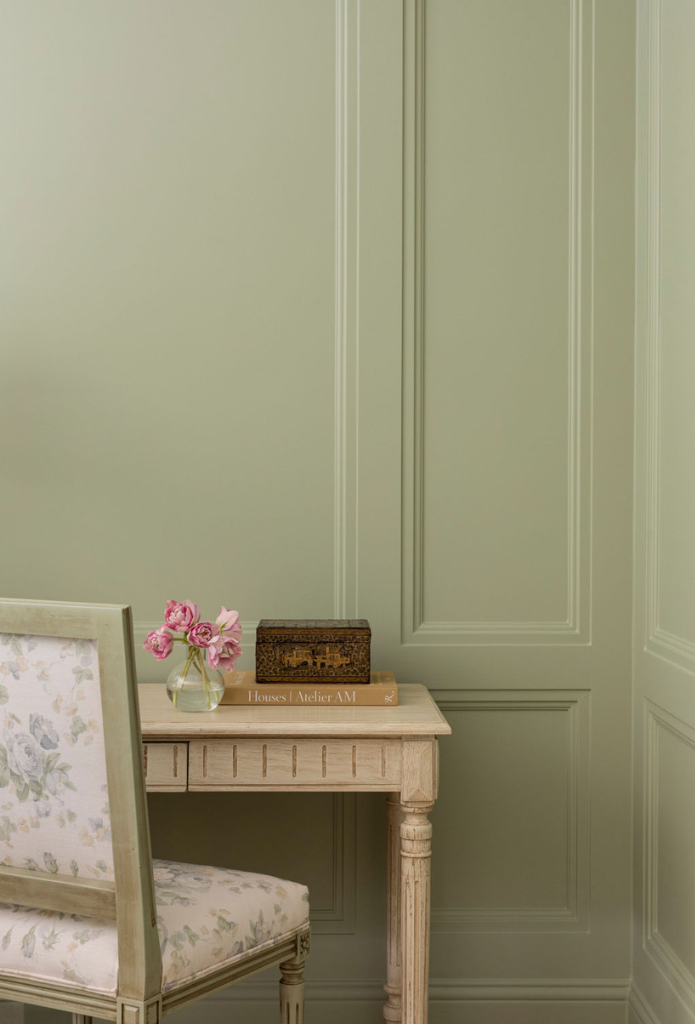


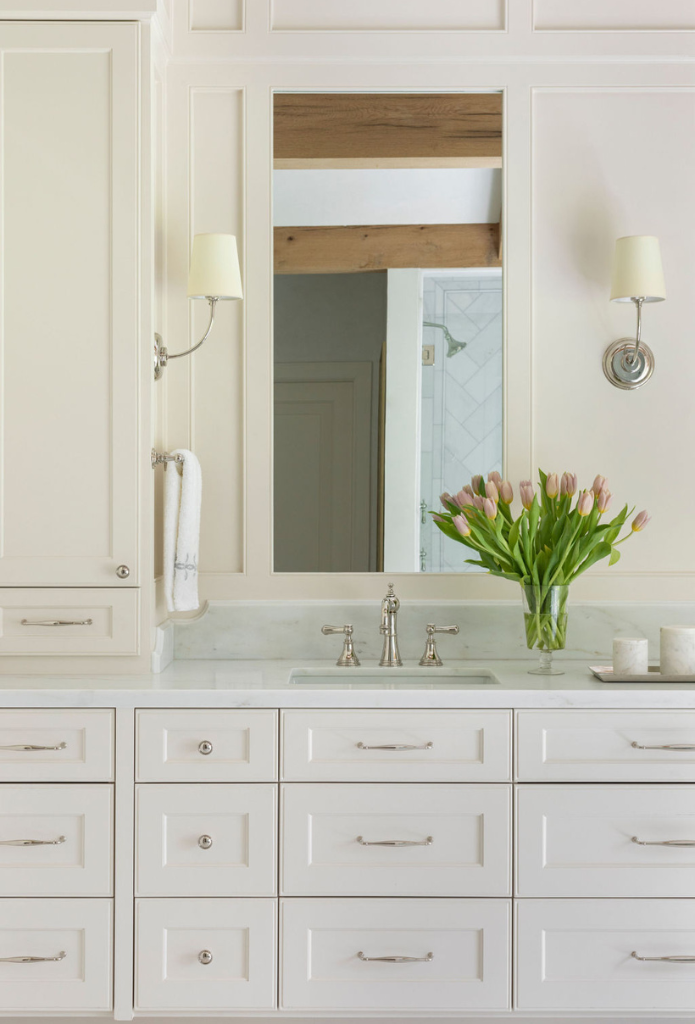
For the primary bath, we developed a new design that increased the shower size, vaulted the ceiling, and added a huge window in front of the soaking tub. Our team designed a new vanity and integrated wall paneling that ties this space to the primary bedroom.
