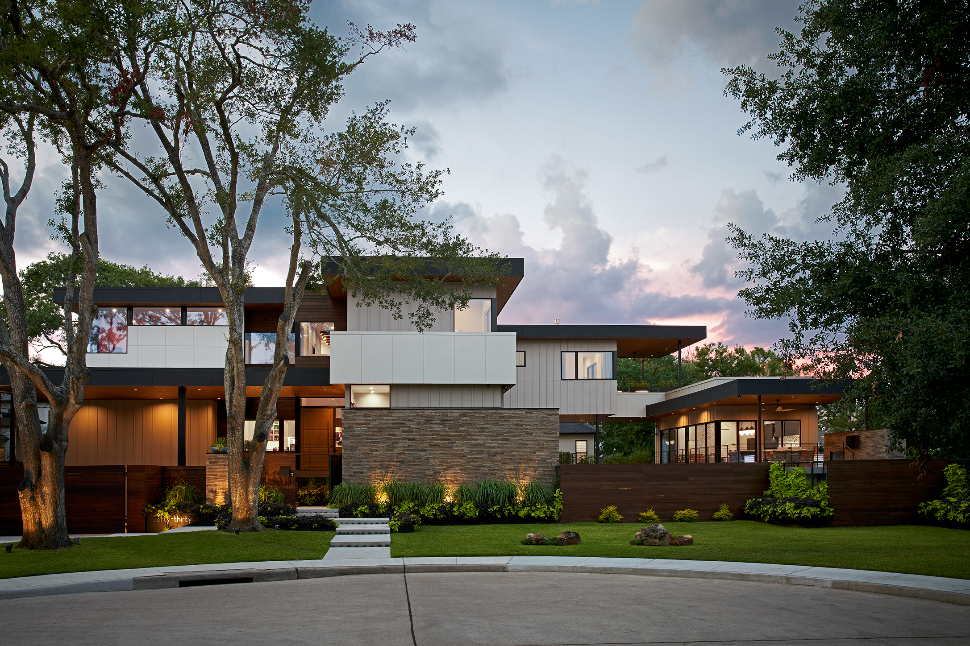In the early days of the COVID-19 pandemic, Americans exercised and entertained outdoors because it was the only way to socialize safely. More than two years later, a greater number of American adults are prioritizing outdoor activities than before the pandemic hit. Recent research from Leave No Trace and Penn State shows nearly half of US adults now enjoy outdoor recreation at least once a month. Outdoor space – and the lifestyle it offers – has become especially important to American homeowners post-pandemic. Referencing another study in an article for MarthaStewart.com, Nashia Baker notes that homeowners “are now spending 14 hours every week outside.” Compared to results of the 2019 survey, that’s three additional hours per week. Given this, it should come as no surprise that outdoor living space upgrades represent some of the most popular remodeling projects of 2022. Forecasting home improvement trends in an article for Forbes, Geraldine Orentas and Samantha Allen write that today’s homeowner craves “‘a seamless connection with nature.’” Those familiar with the industry expect to see “‘a surge in home renovation projects with a focus on the outdoors.'” The primary goal of these projects is to create a seamless living space that brings the outdoors in and the indoors out. From patio and pool house design to outdoor kitchens and bars, homeowners are searching for ways to extend living space into their backyards. Our clients asked for exactly that when working with LUDC and studioMET to transform their Houston home. To learn all about the stunning outdoor living space we created, join us for the second half of our Braeswood Place home tour below.
About Our Braeswood Place Project
In Part I of this home tour, we introduced readers to our project partners and to the Braewsood Place homeowners. We also described the goals for this project. If you read through Part I of the tour, you will already know that our team worked alongside the architects and builders at studioMET. We created a space that combines our clients’ love of family and entertaining. At the same time, we found a way to mesh the homeowners’ two distinct design styles.
A Review of Our Braeswood Place Project Partners
As noted in Part I of this home tour, this was a highly collaborative project with studioMET, local artisans, and the Braeswood Place homeowners. LUDC designers Laura Umansky and Shannon Smith worked closely with Yoonchul You and Shawn Gottschalk from the studioMET team. Shannon and Laura joined the project at the same time as the architecture team to ensure we produced a shared, cohesive design vision.
All photos included in Part I and Part II of our home tour were taken by talented Swedish photographer Pär Bengtsson. Dallas transplant Pär Bengtsson excels at interior photography, once working as an editorial photographer for Elle Decor. Interiors of the main house and pool house were styled by Walker Wright. The Walker Wright Abodes studio recently expanded from SoCal to Houston. The studio brought along their incredible eye for interiors, architecture and the people that inhabit them.
From Patio to Pool House Design: Explore Elevated Outdoor Living in Part II of Our Braeswood Place Home Tour
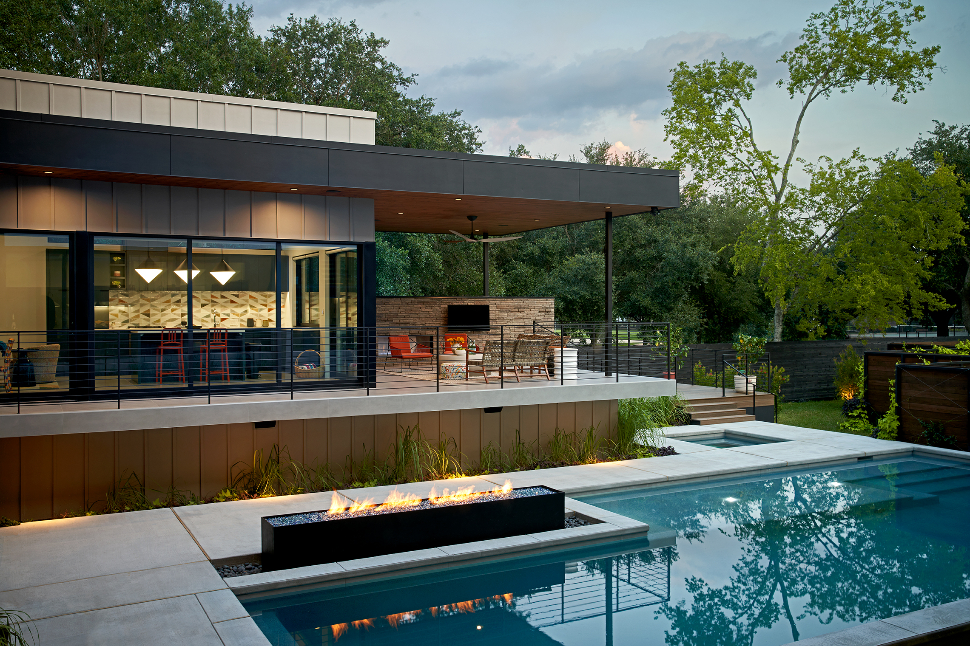
Part I explored the interior of Braeswood Place. The interior is a mixture of public and private spaces — each uniquely suited to the homeowners’ lifestyle. Some spaces are perfect for gathering with their colleagues and clients. Others are ideal for quiet time spent with their children — several of whom live in the home full-time. Still others are intended solely for the homeowners themselves.
Part II takes us through the exterior of Braeswood Place, which is all about elevated outdoor living. Our clients love the beach and taking tropical holidays, so they wanted an outdoor living area akin to a luxury resort. The outdoor space includes a pool house — complete with a full kitchen and bathroom– and an expansive patio connected to the home’s living room via floor-to-ceiling windows. Like the main house, we collaborated with studioMET on the pool house design. Join us for a tour of the Braeswood Place grounds below.
Large Living Room Sliders Connect to a Covered Patio
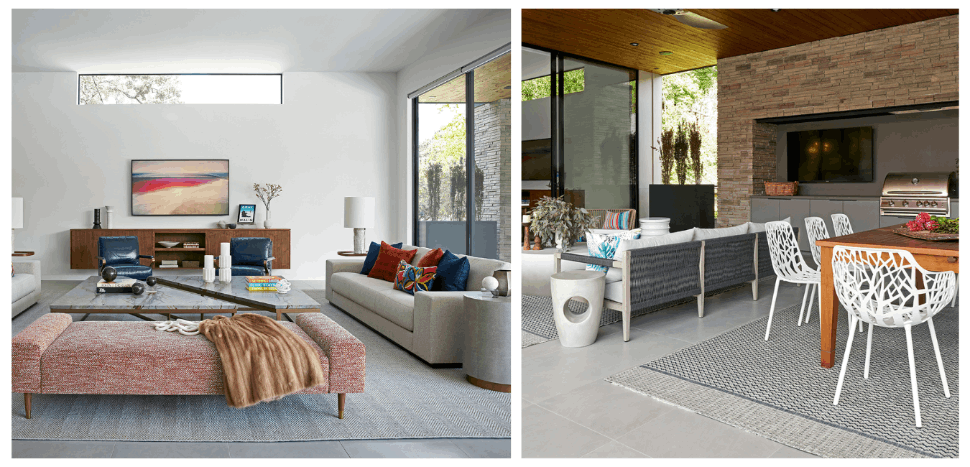
Our tour of the Braeswood Place outdoor living area begins with floor-to-ceiling sliders that connect the living room to the covered patio. With a fish tank room divider, it is fitting that the living room should spill out onto the patio – which overlooks an L-shaped pool. The stained wood and dove gray details in the living room are reflected in the covered patio. Navy accents from the living room evolve into electric blue outside on the patio.
A TV, range, dining area and lots of extra seating allow adults to watch football and use the outdoor kitchen. At the same time, they can supervise their kids as they play in the pool.
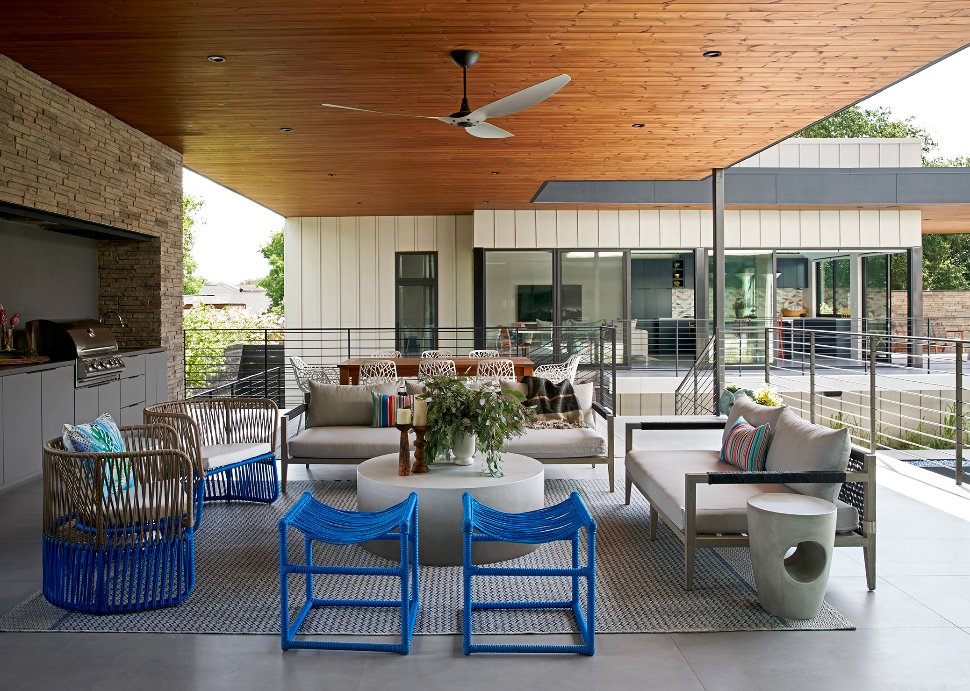
For the dining area, we paired the clients’ existing table with dining chairs chosen by the LUDC team. For the heads of the table, we opted for white powder-coated die-cast aluminum Forest Armchairs from Janus et Cie. Surrounding the other two sides of the table are side chairs from the same Janus et Cie line.
We chose to separate the dining area from the living area by centering each on a separate LOLOI Isle Collection Grey/Blue power-loomed rug. In the outdoor living area, we chose a slate gray ombre-finish Sheridan coffee table from Four Hands. Surrounding the coffee table are Aqua lounge chairs and Balance stools in blue nautical cord from Roberta Schilling.
Opposite the covered patio — which is attached to the main house — is a pool house with its own patio. From the photo above, you can peek into the pool house living room. You can also see the bar that connects the pool house patio to its indoor kitchen.
Pool House Design is a Poppy Take on Parts of the Main House
For the pool house design, we chose a color palette that pulls red, orange, yellow, and blue tones from the main house. Much of the main house’s color palette was inspired by a Southwestern sunset. This space is a bit bolder and more contemporary than the main house. With fun elements, pops of color, durable furnishings and performance fabric, this pool house design is perfect for kids and guests.
Living Room and Dining Area
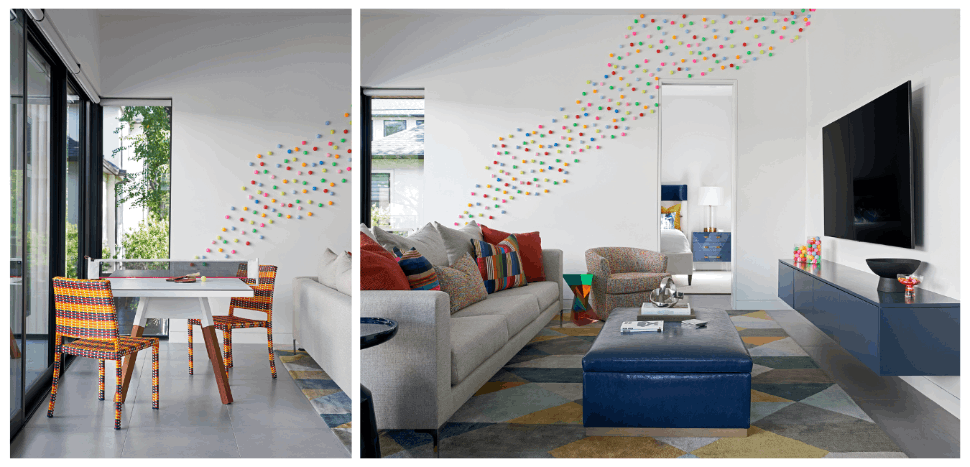
One fun element we absolutely adore is the ping-pong art installation behind the sofa. Our design team dreamed-up this installation as a way to infuse the space with color. We also wanted to tie-in the ping-pong table that doubles as a dining table. Level Arts installed this piece to create a fresh feature wall we knew our clients would love. Surrounding the dining table is a set of Gerbera dining chairs from Roberta Schilling.
Details of the Pool House Living Room Furniture
As for the living room furniture, we chose a custom House + Town sofa upholstered in Pindler and Pindler fabric. Next to the sofa is a C table from Oda, a kaleidoscopic drinks table by Jonathan Adler and a side table from Arteriors. House + Town also reupholstered the client’s armchair in a Geronimo collection Zinc Santa Fe rainbow fabric.
Between the entertainment console and sofa is a House + Town storage ottoman with hinged top. Codova pattern fabric from Wolf Gordon in the Regatta colorway and a dark walnut stain base elevate this piece. The leatherette with which House + Town upholstered the ottoman is similar to that which was used in the main house living room. However, the leatherette is more durable and pool-friendly. Also included in this space is an En Casa by Luli Sanchez Tufted Ojo rug from Jaipur.
The Kitchen Boasts Dramatic Lighting and Dark Orange Accents
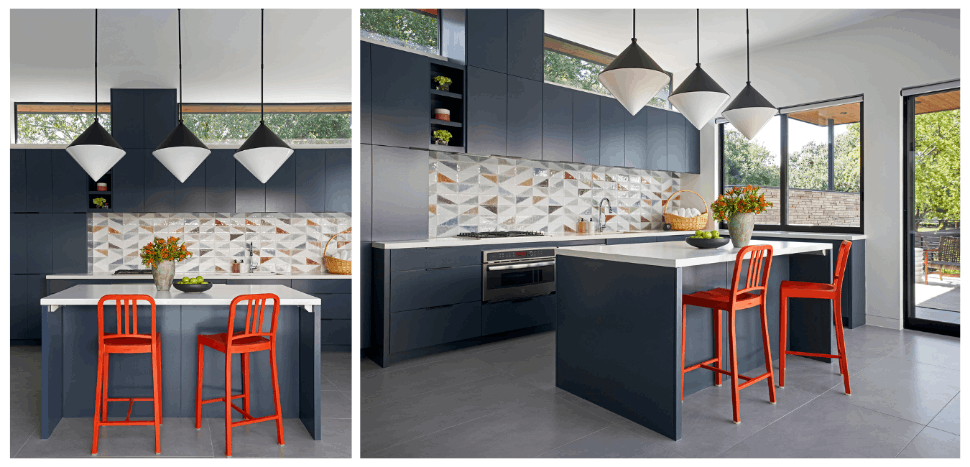
In the kitchen, we opted for a geometric backsplash that incorporates all those Southwestern sunset tones in soft, sophisticated way. Our team hand laid the kitchen backsplash with the homeowner to create the perfect fun pattern.
Dark blue cabinetry and dark orange bar stools from Design within Reach add drama to this space. The bar stools actually match the color of stools in the main house’s craft room. Two-tone pendants above the island are from Circa Lighting.
Calming Blues Create a Bed and Bath Worthy of a High-End Hotel
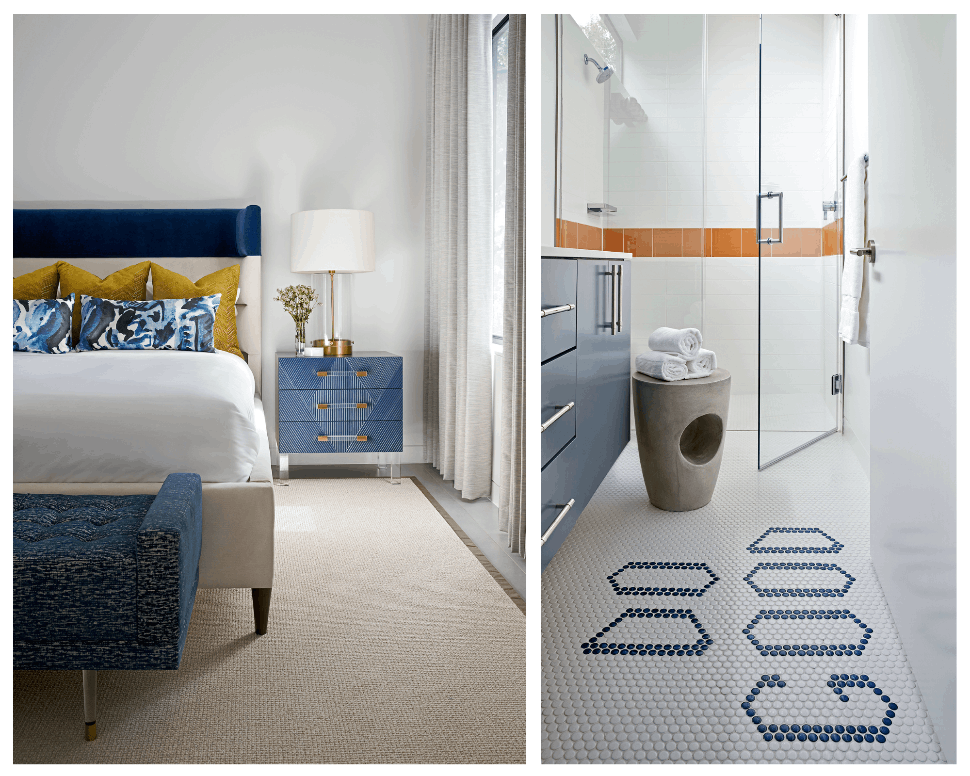
In the first part of our Braeswood Place home tour, we note our clients wanted the outdoor living space to feel like a resort. Because our clients love to host guests — including their friends and adult children — they wanted the pool house design to have a hotel feel.
To achieve this in the bedroom, we incorporated built-ins rather than a traditional closet. We worked with studioMET to give guests a view of the pool. With a stunning House + Town headboard and custom bench, this space is all about comfort and a memorable stay. The custom-made bench boasts lucite and brass legs plus Villa Nova Isola Ink fabric.
House + Town upholstered the tufted bed in an indigo crown jewel pattern fabric. The headboard is covered in a dual tone balen pattern oyster colored fabric and the same indigo as the bed. For the bedside table, we chose a navy Milan side table from Mod Shop and a Chapman & Myers Garrett table lamp from Circa Lighting.
For the bathroom, we selected the same end table we used in the main house patio living area. The bathroom tile is a cheeky expression of our clients’ commitment to giving back to their community. Their motto is “Do Good.”
Entertaining is Easy With A Windowsill Bar That Connects Kitchen to Pool House Patio
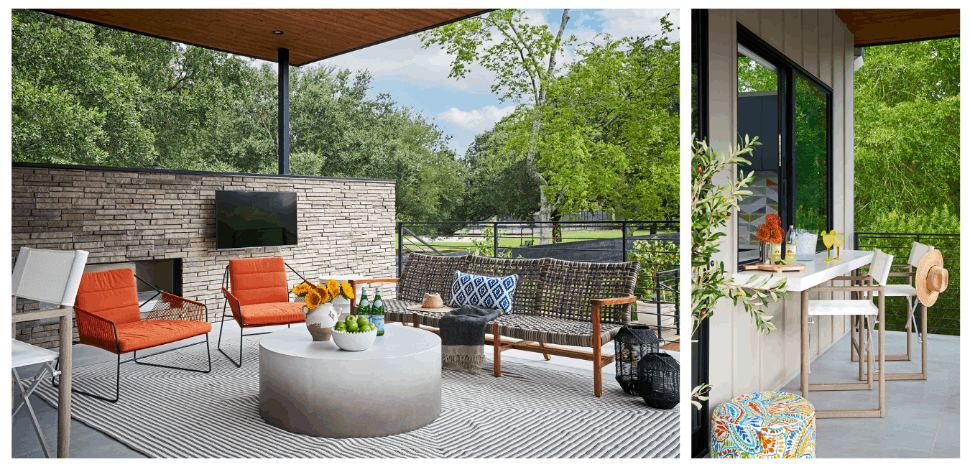
The final stop in our Braeswood Place home tour is the pool house patio. Here, we repeated the Sheridan coffee table from Four Hands that centers the main house patio living space. We also added a third LOLOI rug, opting for a black-and-white braided design this time. Opposite the coffee table is a Sherwood outdoor sofa from Four Hands.
We tied in that dark orange from the kitchen with a pair of Sandur patio chairs with Terracotta rope and Cayenne cushions. An Artemis beverage tub side table offers even more hidden storage. For the bar that connects our patio to the pool house kitchen, we chose a set of Director’s outdoor teak stools from Restoration Hardware.
Thank you for joining us on the second leg of our Braeswood Place home tour! If you enjoyed the read, stay tuned for upcoming project reveals.


