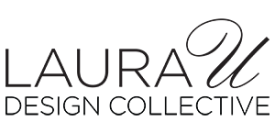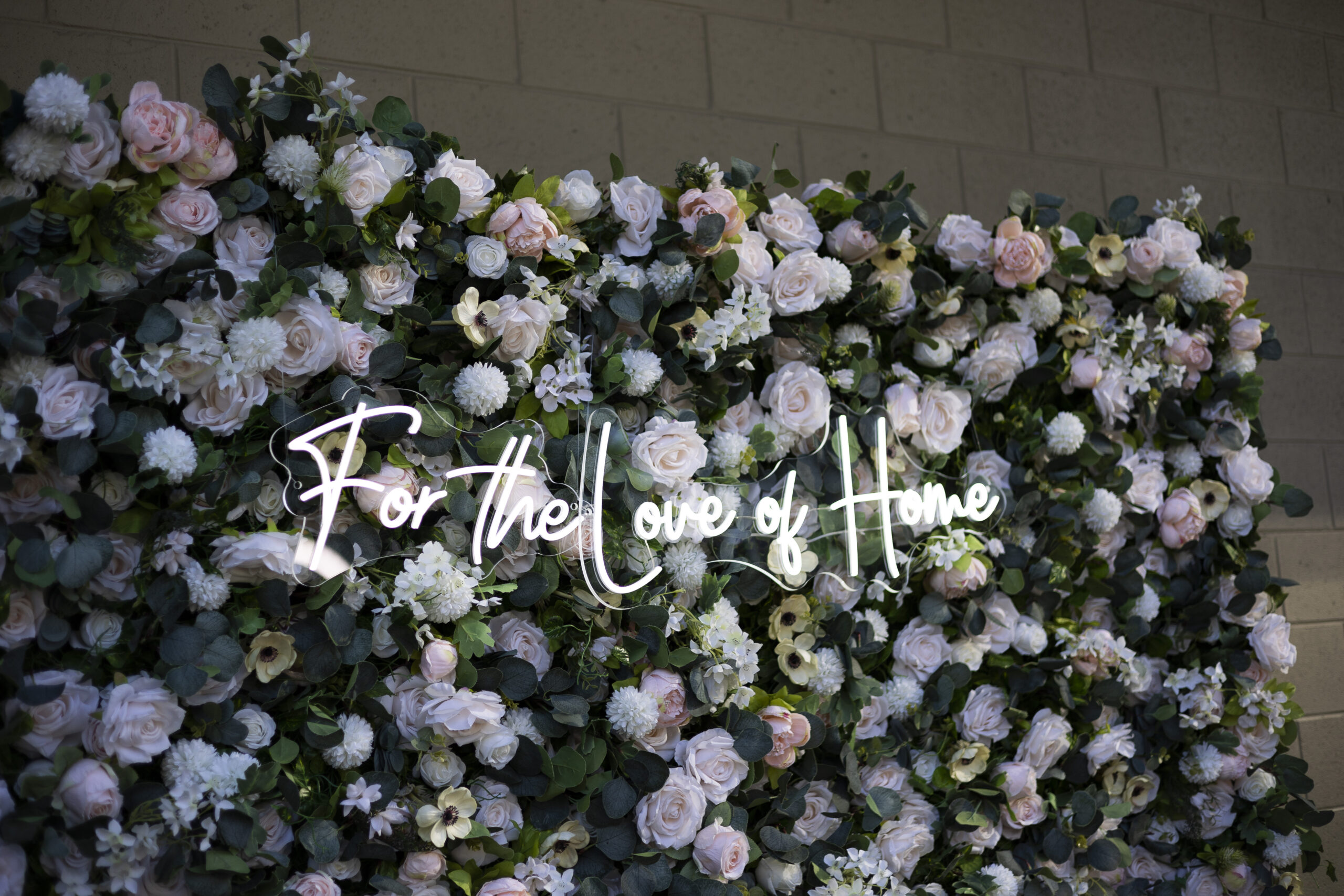2022 was a momentous year for Laura U Design Collective. We hosted a fête filled with friends, partners and colleagues to celebrate fifteen years in business. We put the finishing touches on Mountain Lane Show House and completed several other challenging yet incredibly rewarding projects. Our interior design firm headed to High Point and Round Top in search of new products, surprising trends and fresh inspiration. We participated in panels, sponsored community events and attended conferences. Our work was featured in Aspen Magazine, Luxe, Colorado Homes and The Houston Chronicle. We were honored to receive awards — particularly in recognition of our Colorado interior design work. In this post, we look back on our fifteenth year in business and prepare for many more! We celebrate the team’s creativity, tenacity and thirst for knowledge while reflecting on the joys and challenges of another year as industry thought leaders.
Our Interior Design Firm’s Year in Review
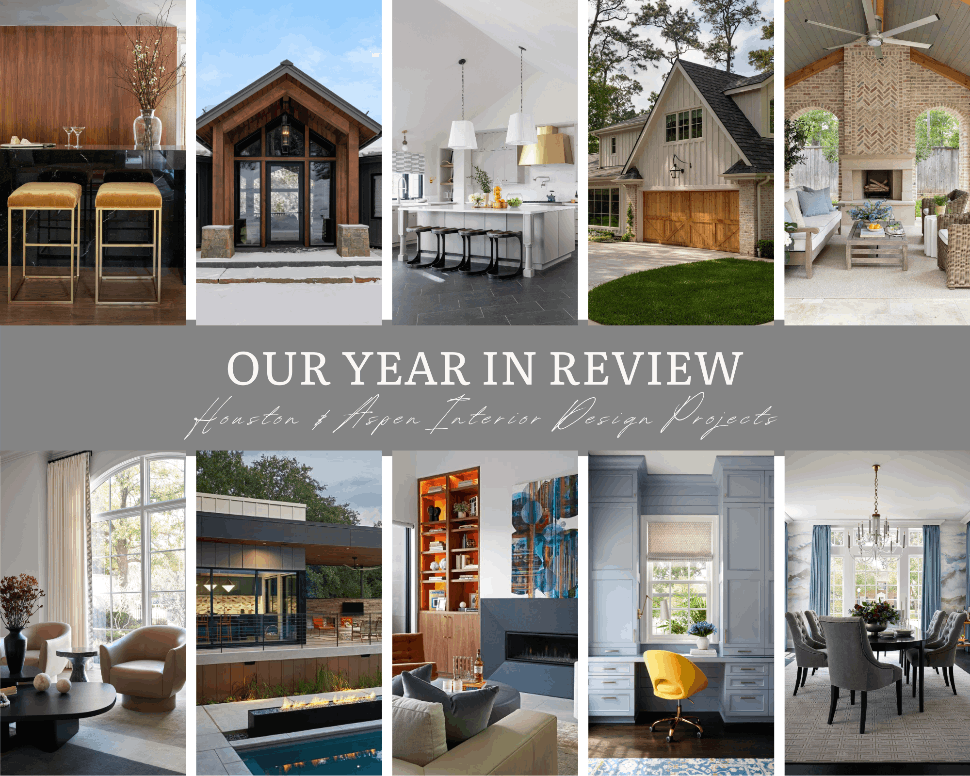
Two years ago, our Houston interior design firm established a second studio in Aspen, Colorado. In 2021, we announced that the renovation of our Mountain Lane Show House was well underway. We worked alongside amazing partners like Monogram, Ann Sacks, Bentwood and Cosentino. Our interior design Colorado team transformed the 1995 house into a modern mountain home.
Despite a few hiccups due to supply chain issues, treacherous weather and COVID-19 shutdowns, we completed Mountain Lane earlier this year. The Show House benefited our community partner – the Anderson Ranch Arts Center. In Houston, we participated in a Monogram Cooking Demo and Luxe Panel to promote the Show House. Both events were a great way to preview the show house and have some fun with our favorite partners!
Our team was especially active in the Aspen-Snowmass community this year. We sponsored events like the Aspen Youth Center Aether Games and Spring Gala. Aspen Magazine profiled our firm and The Aspen Times awarded us “Best Interior Design Firm 2022.”
Back in Texas…
Our interior design firm Houston undertook major renovations and interior design in Hedwig Village, River Oaks, Oak Estate and West University. The Houston Chronicle, Rue and other magazines published our work within their pages and on their covers. We also collaborated with studioMET on Braeswood Place – a stunning new construction home featured on the cover of Luxe.
Of course, members of our interior design firm also traveled beyond Houston and Aspen. Laura, Melissa and our marketing team attended the Design Influencers Conference in Georgia. Half our team headed to High Point Market in North Carolina, while the rest of us went to Round Top.
Our year culminated with a celebration of fifteen years in business. The party was filled with all our favorite people, plus lots of fun, laughter and insight. Sounds just like the last fifteen years at Laura U! We can’t wait to share what our firm got up to in 2022, so read on to learn all about it.
Interior Design and Remodeling Projects from Aspen to Houston
Mountain Lane Show House
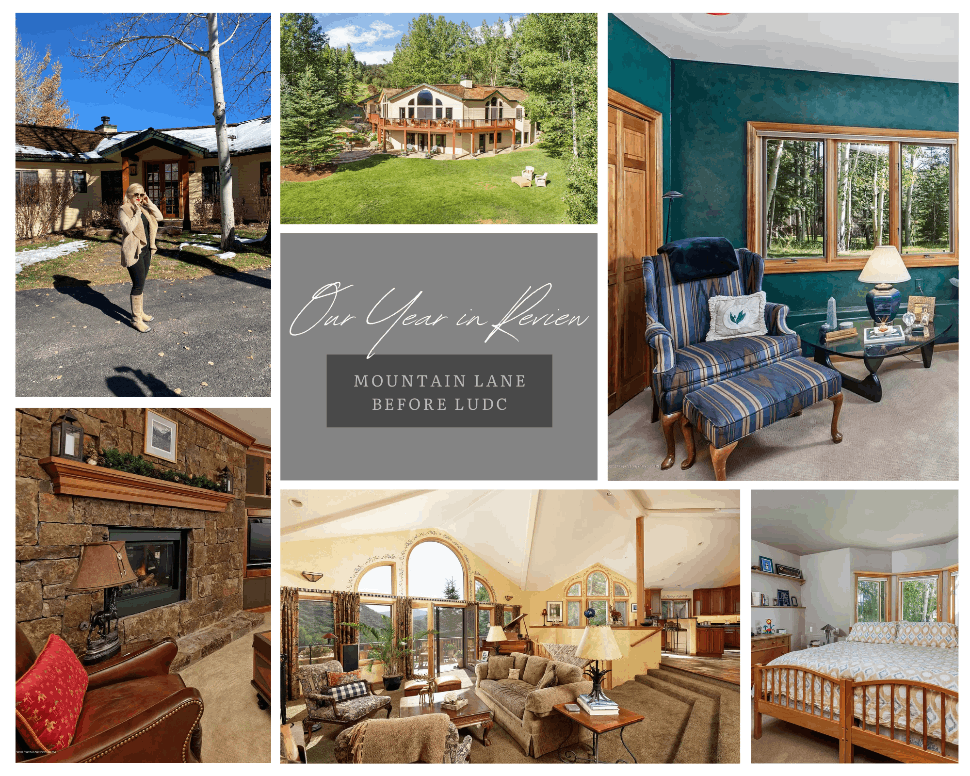
Mountain Lane is our interior design firm’s second show house — but our very first in Colorado. On a trip to Aspen, Laura found the 1995 house. Miraculously, she was undeterred by the massive amount of work it would take to transform this space. As you can see from the “before” photos above, Mountain Lane was once a traditional home. Its interior was a mishmash of design styles and odd architectural details.
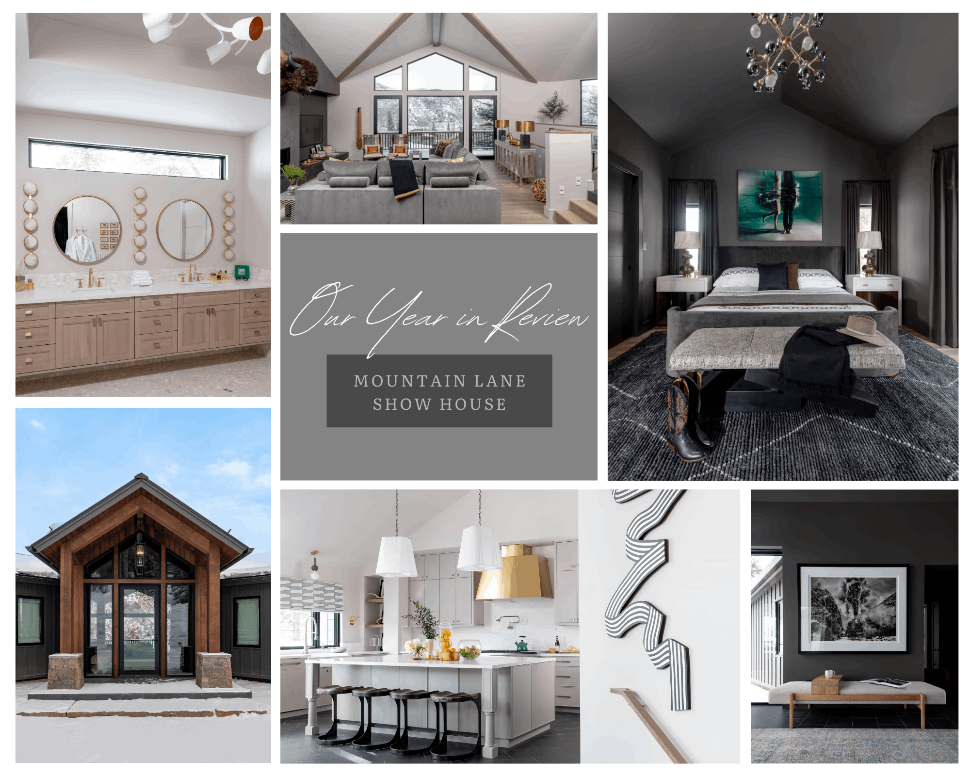
We took Mountain Lane down to the studs and prepared it for a complete overhaul. Our primary goal was to turn the outdated home into a modern space perfect for Laura’s busy family of four and their guests. To do this, we busted up all those bizarre architectural features. We replaced them with enormous windows that reflect the angle of the roof and provide a gorgeous view of the Continental Divide.
We opened up the kitchen with a fresh layout, a bump-out addition and built-in shelving. Our team removed an obstructive column from the primary bedroom — creating a moody sanctuary for the homeowners. We transformed the lower level into fun — and perfectly safe — space for Laura’s kids. The firm also created a foyer, powder room, mud room and butler’s pantry by building a five-foot addition onto the home.
Our interior design Colorado firm faced many obstacles while trying to bring Mountain Lane Show House to fruition. A pandemic-era construction labor shortage and shipping logistics both caused delays. An avalanche also shut down a main highway, delaying delivery of key building materials. Our multidisciplinary team worked through all these issues so Laura and her family could move into their stunning Aspen-Snowmass home. Today, the Show House reflects our Collective’s talent, Laura’s unique taste and Aspen’s beautiful landscape.
River Oaks Contemporary
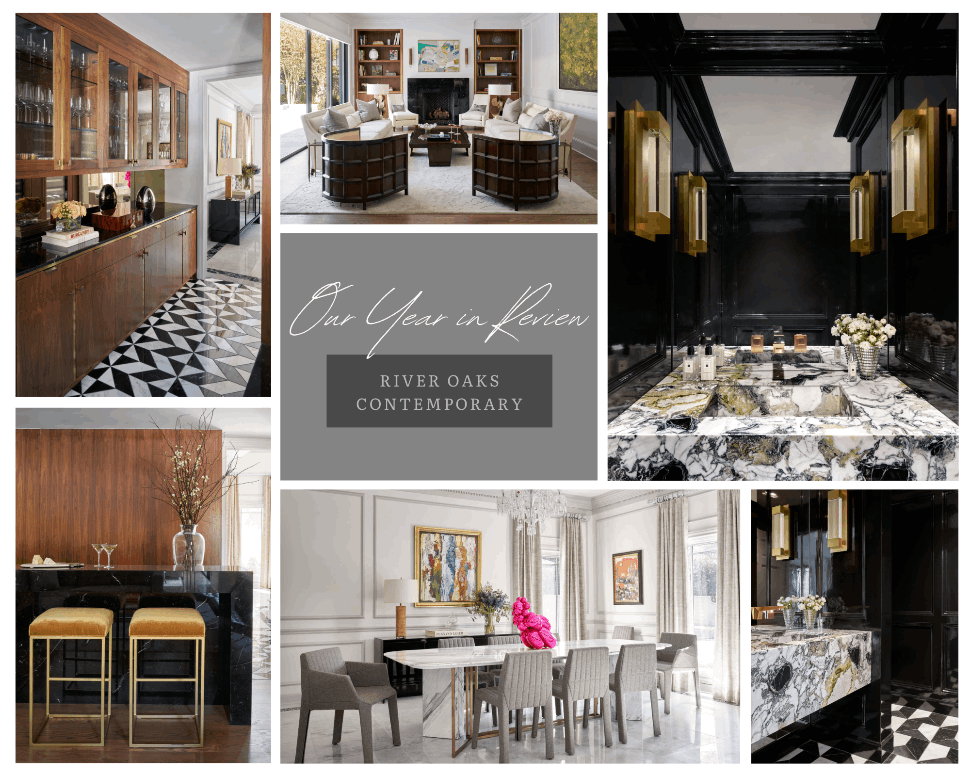
Meanwhile, our Houston interior design team renovated the sophisticated River Oaks Contemporary home pictured above. Situated in one of Houston’s most desirable neighborhoods, this River Oaks home balances high-contrast drama with curated warmth.
Our clients wanted a space in which their culture, love of art and desire to spend quality time with friends and family shone through. As such, we drew inspiration from our client’s art collection, international travels and previous homes in France and Damascus. The Baccarat Solstice Chandelier we installed in their dining room was originally a fixture in their Damascus home.
To make this space more intimate, we enclosed the dining room and improved the home’s overall flow. For the home’s wow factors, we made several bold design choices. We selected a bespoke Nero Marquina and Easterne White polished marble floating sink for the powder room. Our team also designed a custom black and white marble floor — the tile of which was drawn by our designers and cut on site.
The home is now the perfect backdrop for unhurried cocktails and stylish dinner parties. This space is so ideal for entertaining that we actually spotlighted the River Oaks Contemporary bar in a recent journal entry.
University Place
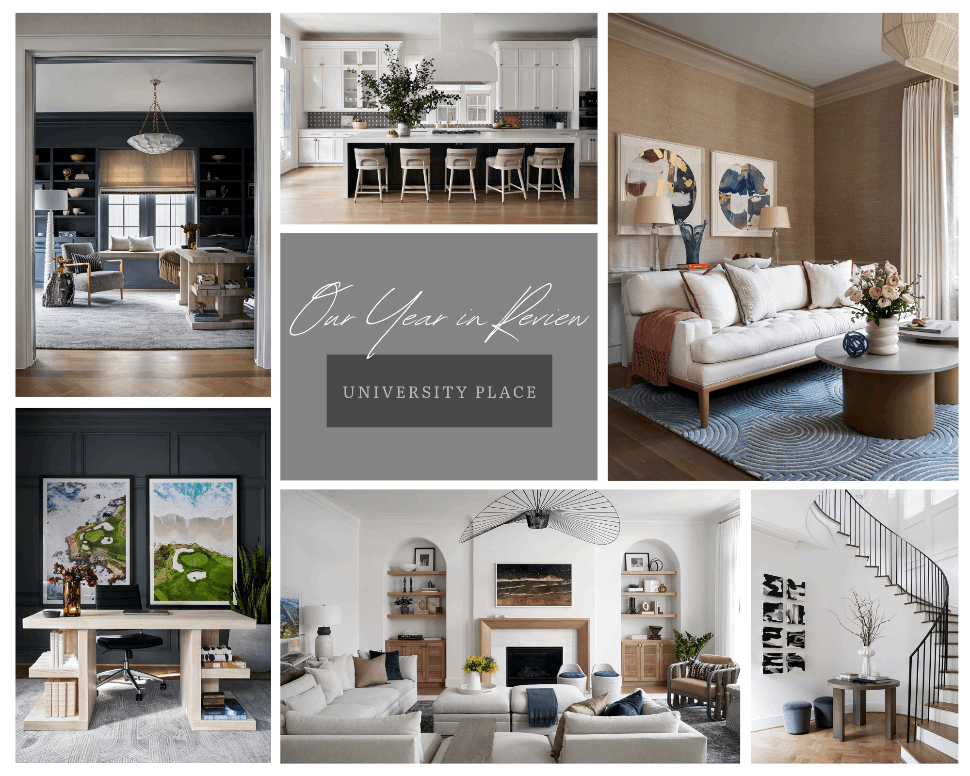
With the clients’ aesthetic in mind, our Houston interior design team opted for a softer approach when remodeling University Place. Our clients recently moved from California to Houston and wanted an open and airy, approachable yet elegant home for their family.
Before our team renovated the home, University Place was indeed bright and spacious, but it lacked flow. The interior was inconsistent and far more French transitional than California casual — making it the wrong style for our clients.
Our team took this uninspiring interior and transformed it into a memorable modern space that is still comfortable and sophisticated. With a palette of dark grays, oceanic blues and natural wood tones, we were able to bring the California coast to Houston, Texas.
We also added a bit of funk with statement light fixtures, beautiful backsplashes, fun furniture, and geometric wallpapers. Warm and inviting, University Place now reflects our clients’ personalities and meets their family’s needs.
Oak Estate
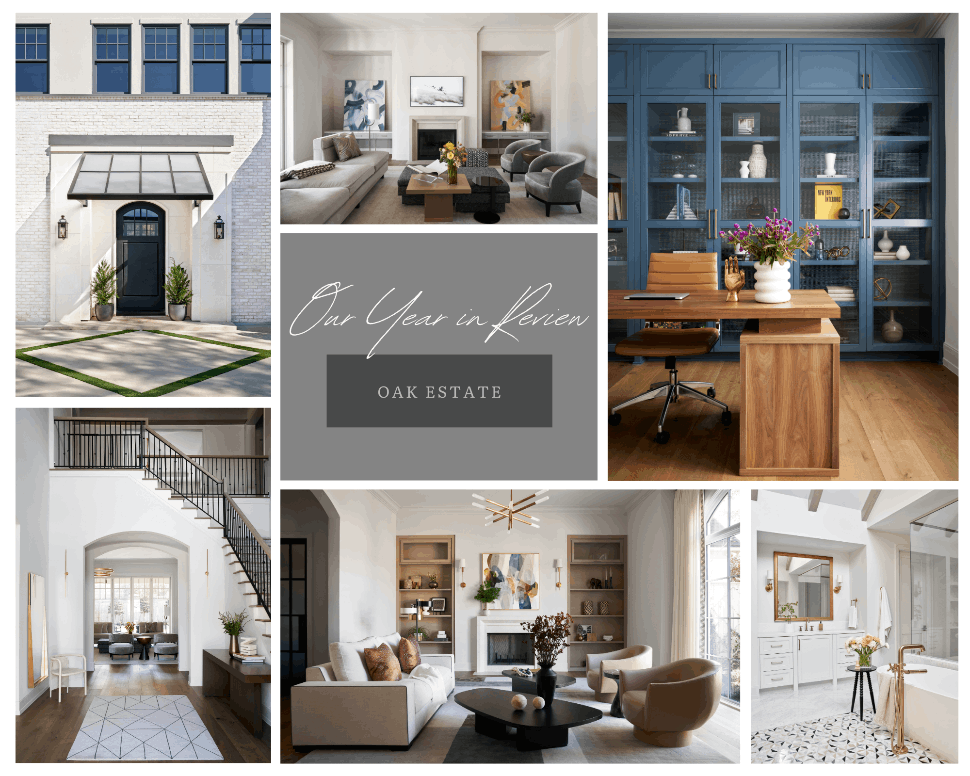
With a bit of glamour, beautiful built-ins and a natural color palette, our Oak Estate project bears some similarity to University Place. Interestingly, the owners of Oak Estate recently moved from New York to Highland Village in Houston, Texas. Moving from an apartment in New York meant they needed furniture and other features that would suit the scale of each room.
However, our clients did not want to abandon their New York aesthetic or their shared Indian heritage. They asked our team to create a modern — not contemporary — space accented by clean lines, bold colors, organic shapes and industrial materials. Our clients also asked the firm to create a durable and functional space for their young family of four.
We chose cozy furniture, sculptural light fixtures, glossy paint and textural wallcoverings for this romantic yet family-friendly home. Favorites from this space include drapes fashioned from a semi-sheer jacquard fabric in the dining room and an almost Brutalist desk in the study. Enjoy a virtual tour of Oak Estate here.
Hedwig Village
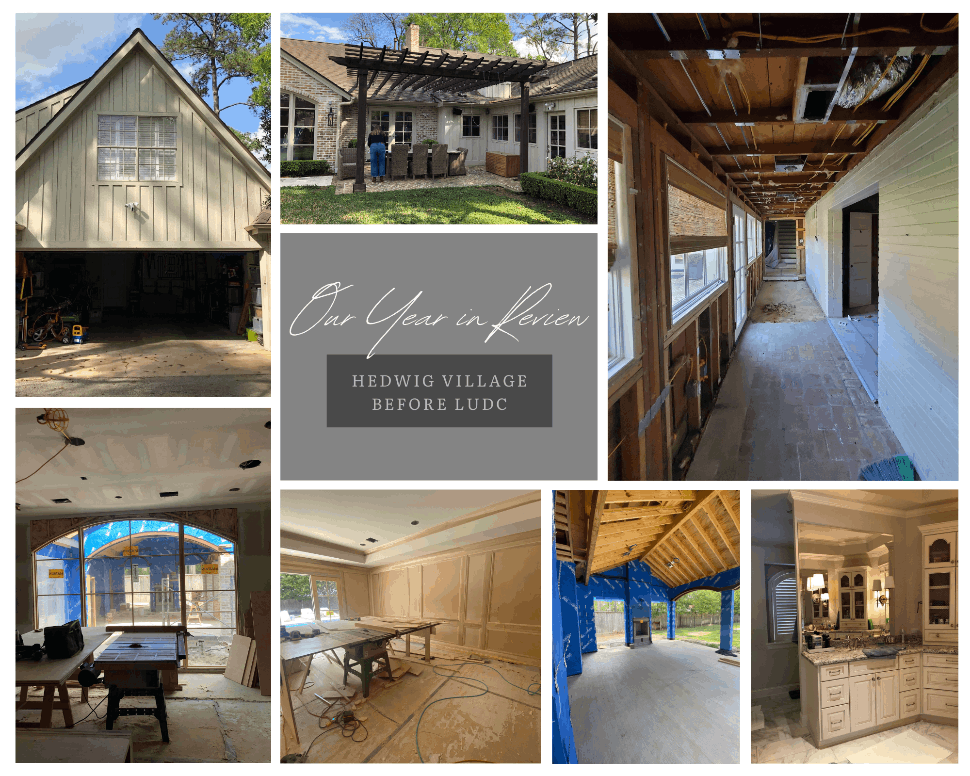
One of our biggest projects of the year involved very little interior decorating. Instead, it focused on structural renovations and additions as well as millwork design and exterior updates. We worked alongside interior designer Molly Solich Design and builder Cupic Custom Homes to transform Hedwig Village.
The Hedwig Village home and hunting lodge pictured above were built back in the 1920s. Given the home’s history, we hoped to preserve as many original elements as possible while modernizing the house for a 21st century family. Our team also wanted to update the outdoor space, which was not well utilized. We knew that we could improve both the interior and exterior, creating an effortless transition from one space to the next.
Exterior Transformation
For the exterior, we replaced the roof of the main house, redesigned the garage door and reimagined the driveway. Our team also chose a new front door and elevated the hallway off the kitchen. We added a new cover, trellis and brick pavers to the hunting lodge porch. Most dramatic of all exterior updates to Hedwig Village are the expansive brick loggia and sunken courtyard we designed.
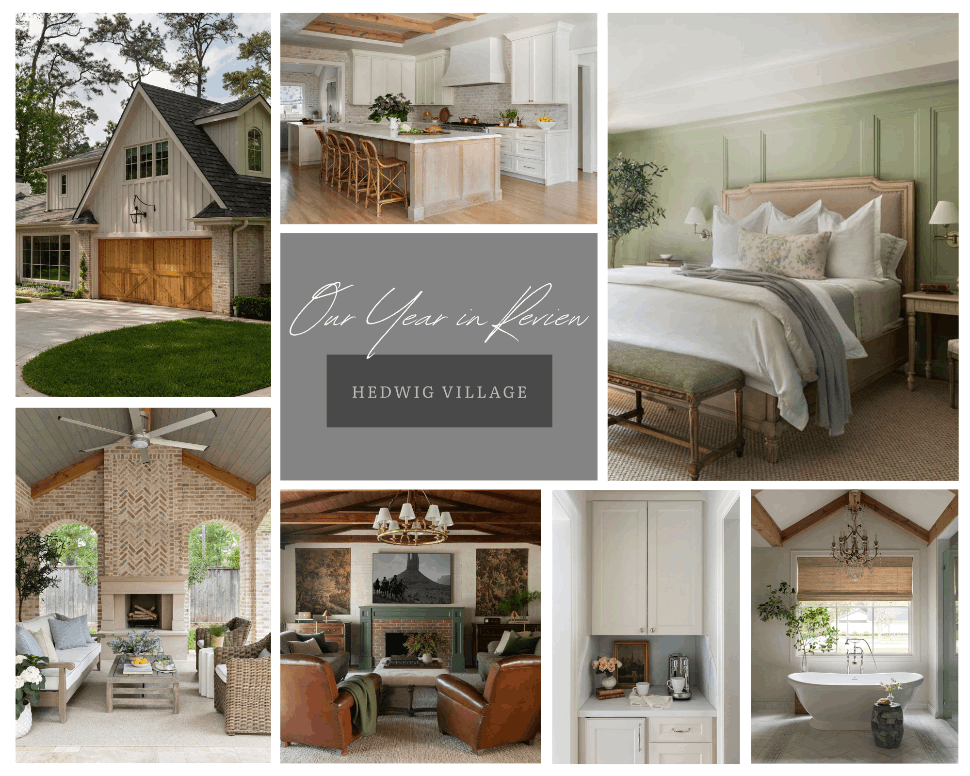
The loggia — pictured above in the lower left — creates a semi-indoor, semi-outdoor space. With an outdoor kitchen, fireplace and plenty of seating, this space is perfect for bridging the gap between interior and exterior. The courtyard features a pool bath with washroom and outdoor shower integrated seamlessly into the home’s washed brick exterior.
Interior Updates
Vaulted ceilings, a special vestibule, gorgeous built-ins and custom millwork were our main contribution to the home’s interior. We also improved the overall flow of this home, making it more practical for our clients. Our team transformed the kitchen with a day pantry, island and dog feeding station.
We updated the guest bedroom and bunk room. In the primary suite, we added a vestibule coffee station, reformatted the bathroom’s layout and designed stunning millwork. As for the hunting lodge, we turned an empty and unused space into a rustic ode to Americana — complete with a home bar.
Braeswood Place
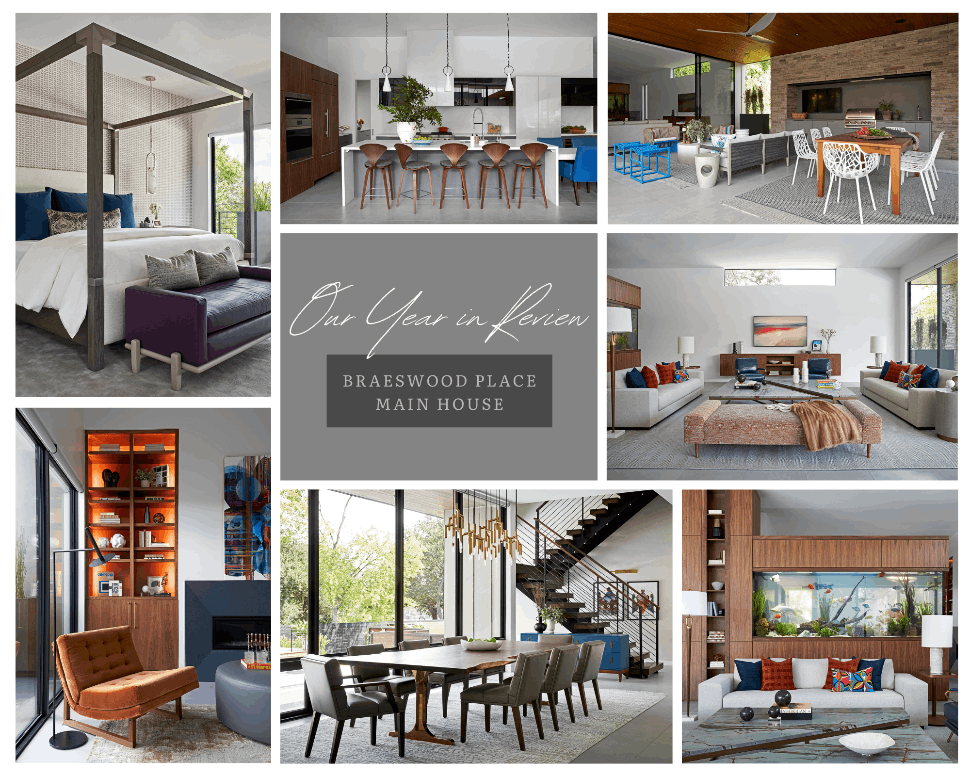
Like Hedwig Village, our Braeswood Place project involved two separate structures: a pool house for guests and a primary residence for the homeowners. Braeswood Place is the culmination of three years of hard work and a wonderful partnership with studioMET.
The primary goal was to create a space that would attract our clients’ adult children while supporting the kids who still live there. We designed a vibrant craft room for the homeowner and her daughter. Our interior design firm Houston also designed boys’ bedrooms inspired by their love of sports.
Our clients also wanted an event space for visitors, where they could host fundraisers and entertain friends. We worked alongside studioMET to create an expansive outdoor space that extends from the main house. In addition, we created a pool house with its own patio for guests and the couple’s grown children.
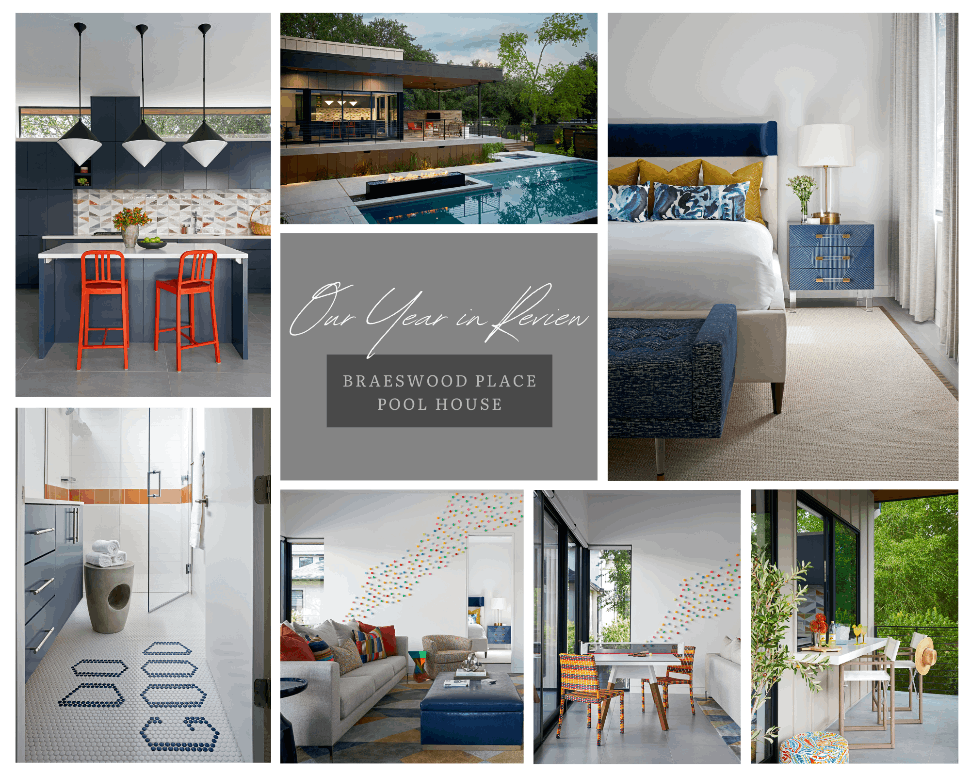
Another goal was to marry the homeowners’ dichotomous styles in an aesthetically pleasing way. While he prefers a more monochromatic look, she loves color and pattern. They both love their expansive collection of Southwestern art — particularly those that celebrate the region’s natural beauty.
This was a guiding light as our team designed the interior of both pool house and main house. Their love of nature and adventure informed the color palette and other stylistic elements throughout Braeswood Place. Our clients’ love of fun and family also shines through. Peep the fish tank above and ping pong art installation below for evidence! Tour the entire outdoor space here and the main home here.
Colonial Drive
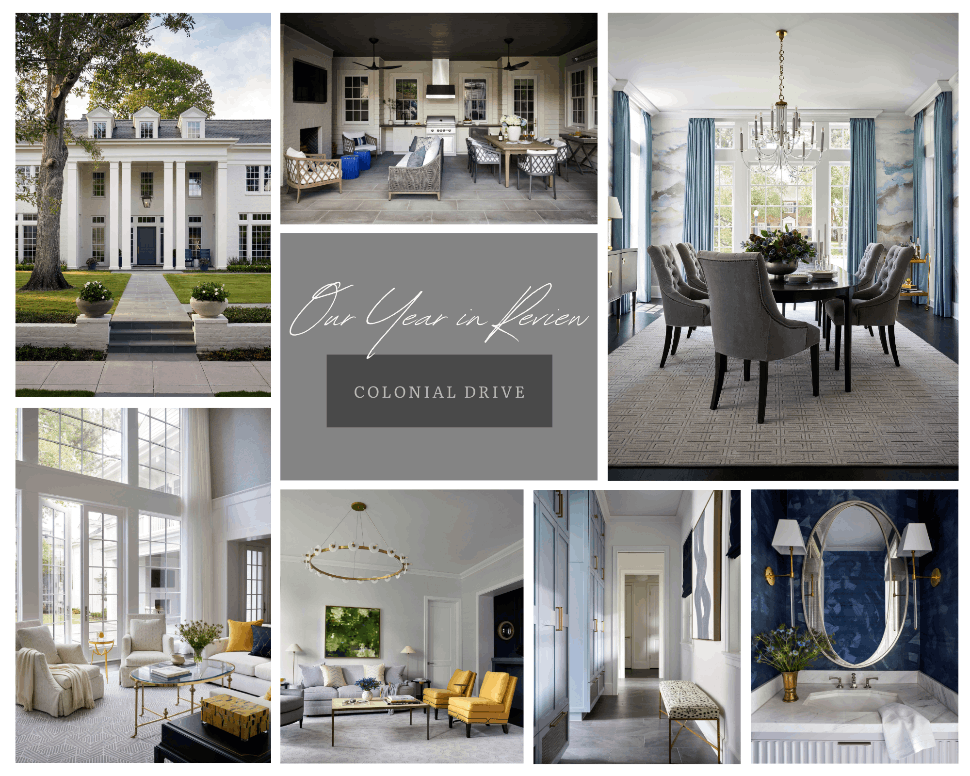
We wrapped up 2022 with our Colonial Drive project — another beautiful home in Houston’s River Oaks neighborhood. The owners of this home recently rebuilt the house with help from Cusimano Architect and AP Builders.
They called on our Houston interior design team to create a space that honors this historic neighborhood while implementing clever storage solutions. As a family of six, durable materials and fun spaces for kids were a must. However, the couple also wanted a warm, romantic home that works for them too.
To meet both sets of needs, we designed shared spaces with tons of storage. The kitchen island boasts a beverage drawer designed to deliver snacks and drinks to the kids on their way to their very own study. A mudroom with sleek lockers ensures everyone’s sports equipment and seasonal apparel stays organized. The primary suite includes an expansive walk-in closet — complete with vanity and cubbies of varying sizes.
From an aesthetic perspective, we opted for a primarily cool-toned palette with pops of green, bright yellow and pale purple. Maple wood, antique brass and warmer tones round out each space. The formal sitting room, dining room and family room all have a calming, romantic air to them. Lots of natural light floods in from tall windows.
While many spaces are neutral and feminine, others are moody and a bit more masculine. The homeowner’s study, powder room and home bar are a few examples. Their brass accents, dark paint and streamlined silhouettes make these spaces bold, elegant and incredibly intriguing.
Press and Interior Design Awards
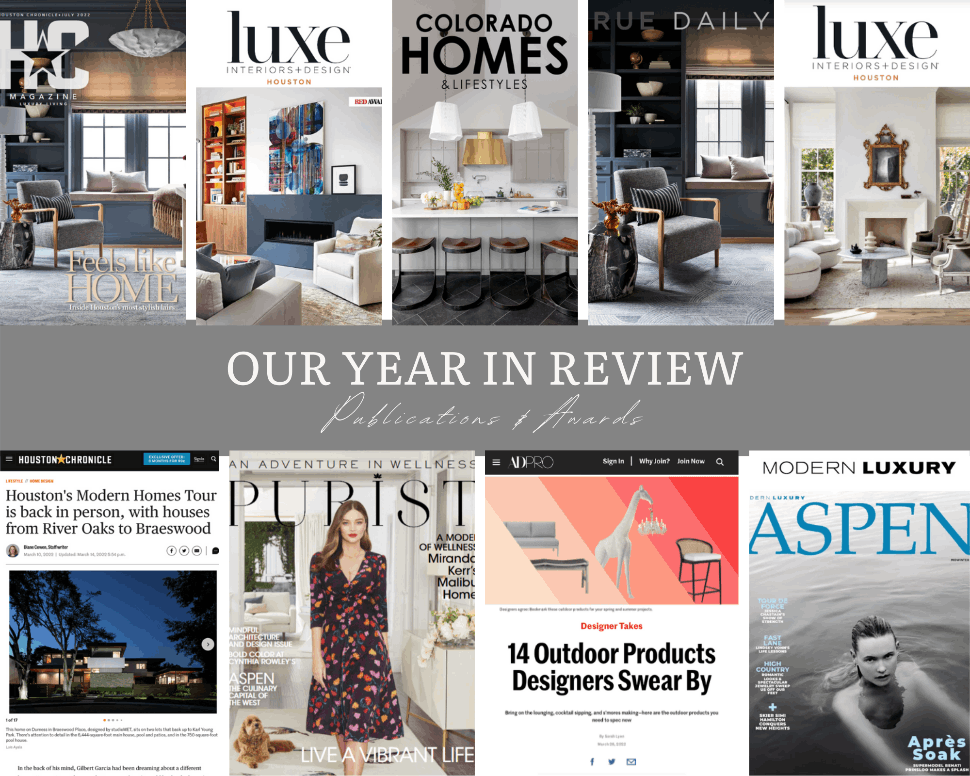
This year was also filled with interviews, magazine features, interior design awards and project spotlights. Our firm was quoted, featured and honored by Aspen Magazine, Purist, Architectural Digest, Houston. Chronicle, The Aspen Times, Colorado Homes & Lifestyles, Rue Daily and Luxe.
Braeswood Place and Mountain Lane Were Featured in Luxe
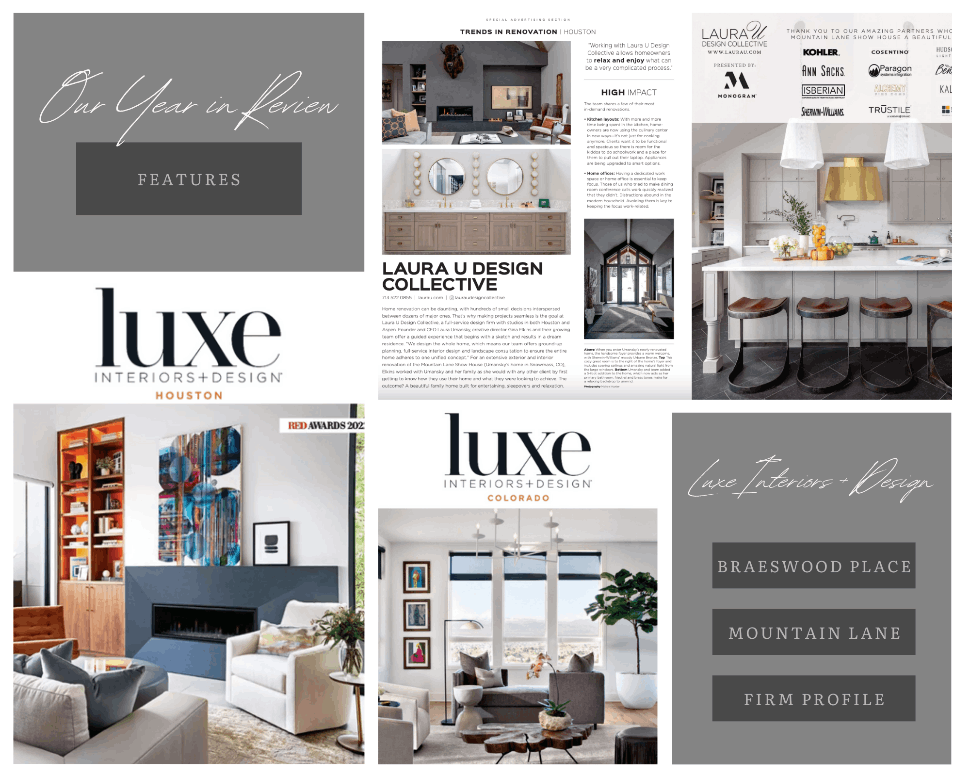
Two major projects were featured in Luxe Houston and Luxe Colorado. Our interior design firm Houston was also profiled in Luxe. The Houston publication’s May/June 2022 issue reflected on our recently completed Mountain Lane Show House. It also celebrated our MLSH partners, with whom we so enjoyed working on this project. Braeswood Place took the cover of Luxe‘s July issue and was also described in an article by Christine Deorio.
Both LUDC Founder & CEO Laura Umansky and Gina Elkins were interviewed for Luxe’s “Women in Business” issue. As Laura noted in that interview, the women-led team at LUDC “‘works extremely hard.'” Our team has “‘earned respect in the industry regardless of our gender…[by] doing what’s right and doing it well.'”
Houston Chronicle Celebrated Mountain Lane, University Place and Braeswood Place
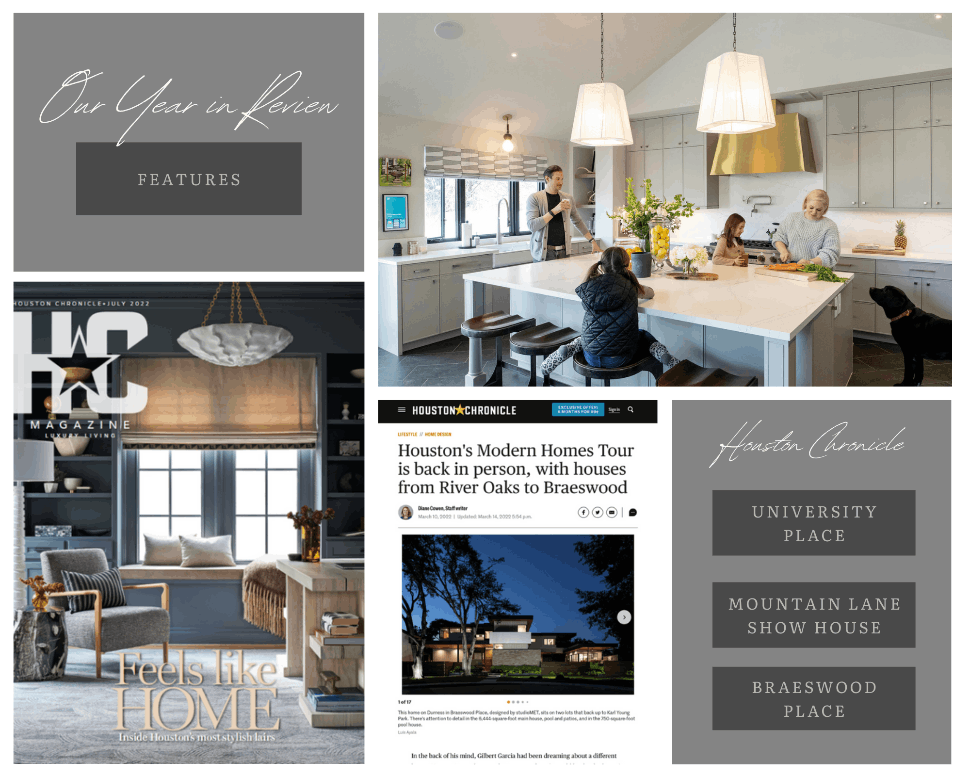
Diane Cowen published “A West University Place House Was Too French for This Family” in the Houston Chronicle. In her article, Cowen described our firm’s approach to indoor-outdoor design and our clients’ love of California-cool interiors. The Chronicle’s Winter Issue celebrated Mountain Lane Show House, while an article from March looked back on our Braeswood Place project.
Mountain Lane Show House Appeared in Colorado Homes and Purist
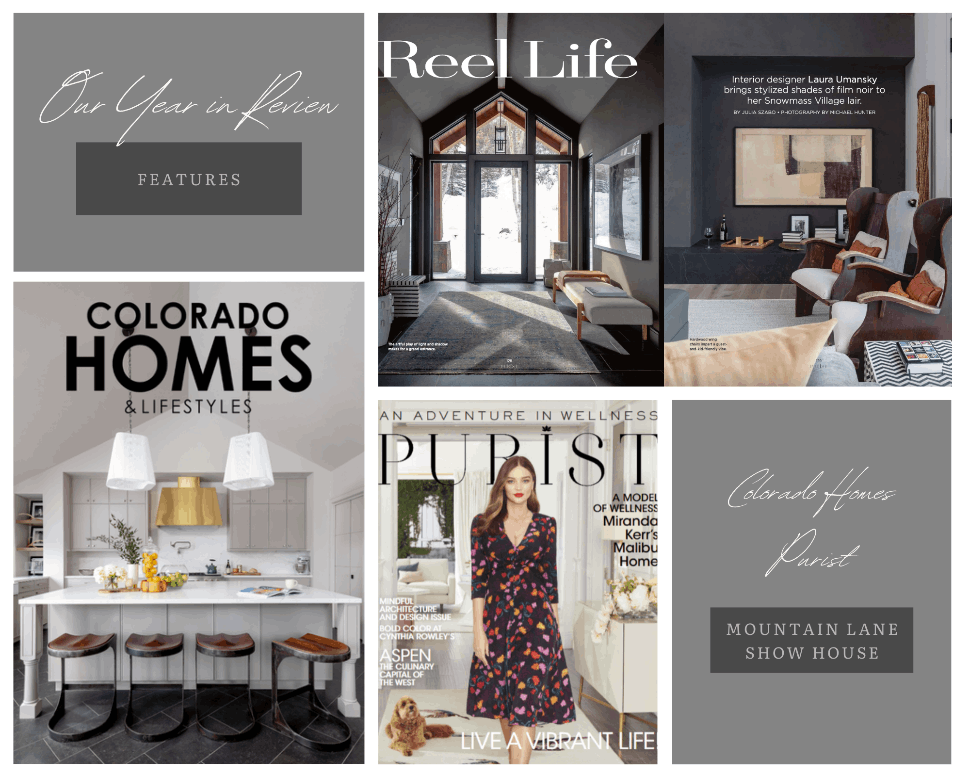
Our Aspen Show House also appeared in Purist and Colorado Homes & Lifestyles. LUDC Founder Laura Umansky described Mountain Lane Show House’s modern aesthetic in an interview with Purist‘s Julia Szabo. Laura noted that she “‘loves things that are high-contrast, dark and edgy.'” The home also boasts zero VOC paint and passive heating and cooling. Both sustainability and a bold take on interior design are clearly central to the “Mountain modern” aesthetic that shines in Laura’s Snowmass Village home.
Writing for Colorado Homes & Lifestyles, Scout Peterson also chronicled the renovation of MLSH and LUDC’s westward expansion to Aspen. Peterson’s feature focuses on both shared and intimate spaces of the house. Laura told Peterson that the home is filled with “cozy close moments where the rooms are darker and soaring bright spaces like the kitchen.” Together, these spaces create a contrast that evokes “tension and emotion.”
University Place Took the Cover of Rue, While Laura Was Quoted in Architectural Digest Pro
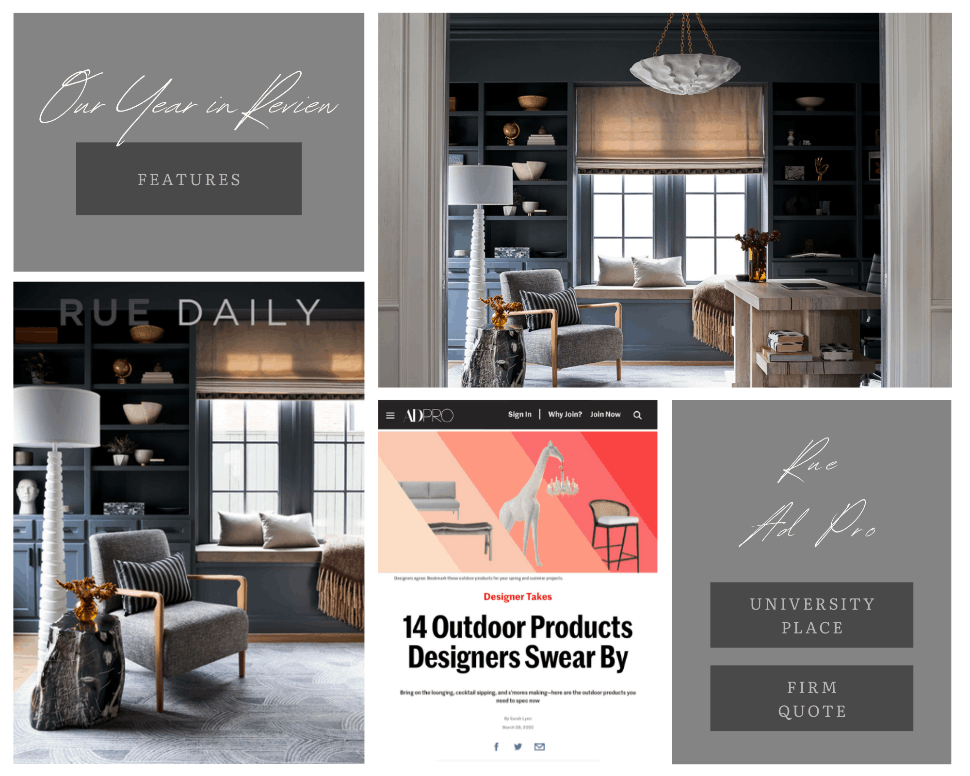
The moody study of our University Place project took the cover of Rue Daily. This space is filled to the brim with organic materials, intriguing textures, bold contrasts, sculptural elements and gorgeous millwork.
In her March article “14 Outdoor Products Designers Swear By” for Architectural Digest Pro, Sarah Lyon quoted Laura. Laura referenced our Mountain Lane Show House and recommended the Sutherland Great Lakes Collection to homeowners shopping for their patio or deck.
LUDC Was Profiled in Aspen Magazine and Won Best of Aspen 2022: Interior Design Firm
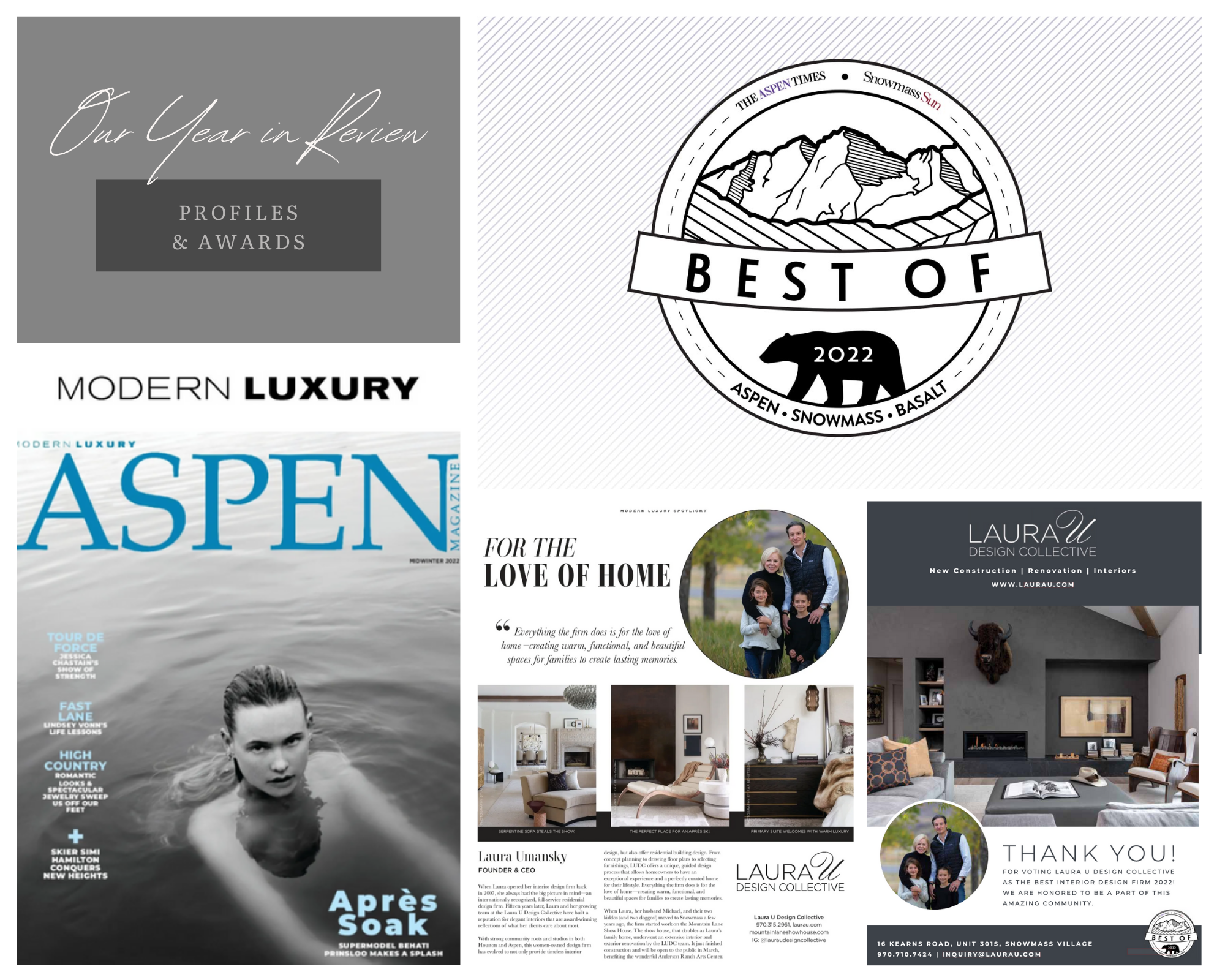
Last but definitely not least, our collective won Best of Aspen 2022: Interior Design Firm. This is an honor bestowed by The Aspen Times and Snowmass Sun. Our firm was also profiled in Aspen Magazine. The magazine’s “Modern Luxury Spotlight” focused on Laura’s leadership, MLSH and the history of our firm’s two studios.
Community Engagement and Events
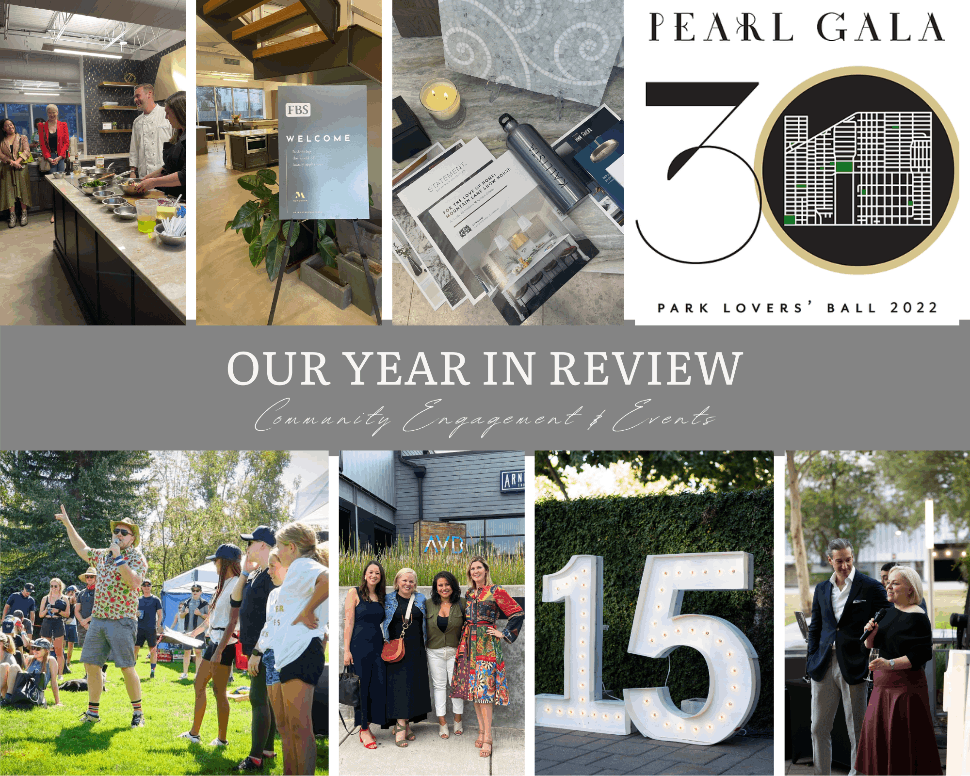
As an interior design Colorado and Texas firm committed to community outreach and engagement, we sponsor, host and attend many events each year. From the Aspen Youth Center’s Aether Games in Colorado to the Design Influencers Conference in Georgia, we thoroughly enjoy each of these events. Our team loves to support our community, learn about new approaches to design, uplift colleagues in our industry and celebrate each other!
LUDC Sponsored West University Park’s Lover Ball & Aspen Youth Center’s Aether Games and Spring Gala
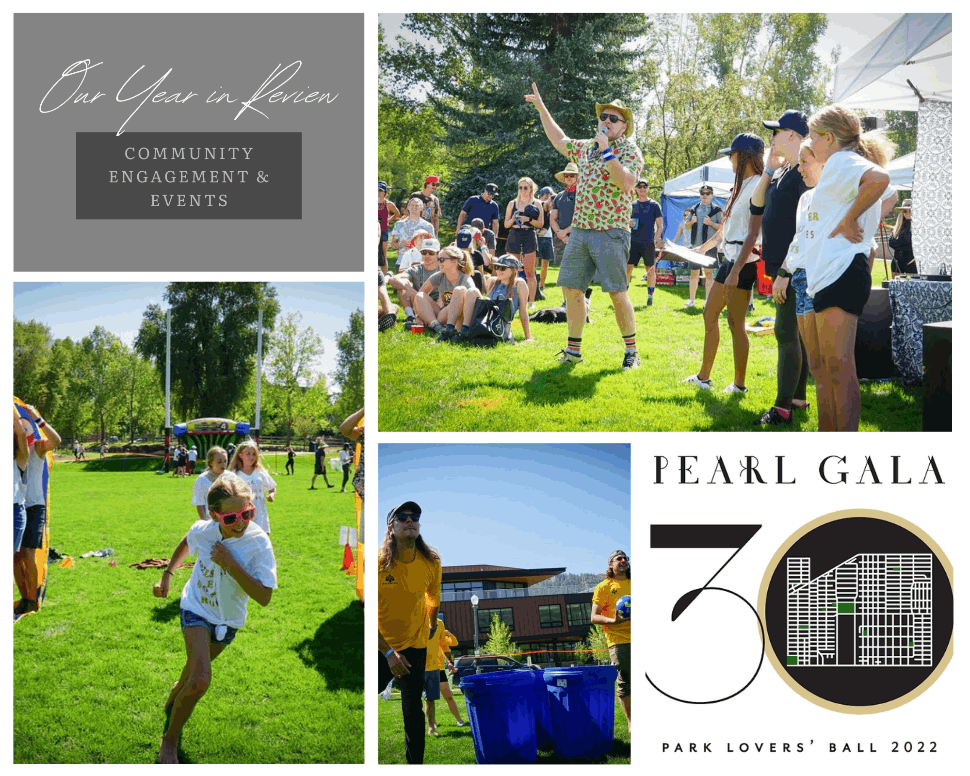
The Aspen Youth Center is close to our hearts at Laura U Design Collective. Shortly after Laura and her family moved to Snowmass Village, the kids joined the AYC for a sense of community — plus lots of fun. Our firm has engaged with the Aspen Youth Center in a number of ways over the last two years.
We have sponsored the Aspen Youth Center Aether Games in the summer and their Spring “Not Boring & Totally Fun Trivia Night” gala. We also redesigned the AYC’s teen hangout room with jazzy Jane Churchill wallpaper and cushy loungers.
Back in Houston, we also sponsored West University’s Park Lover’s Ball earlier this year. Interested in supporting Friends of West University Parks or the Aspen Youth Center? Check out the Texas-based org here and the AYC here. You can learn more about our partnership with the Aspen Youth Center through our Community Spotlight.
Our Team Participated in a Monogram Cooking Demo to Promote MLSH
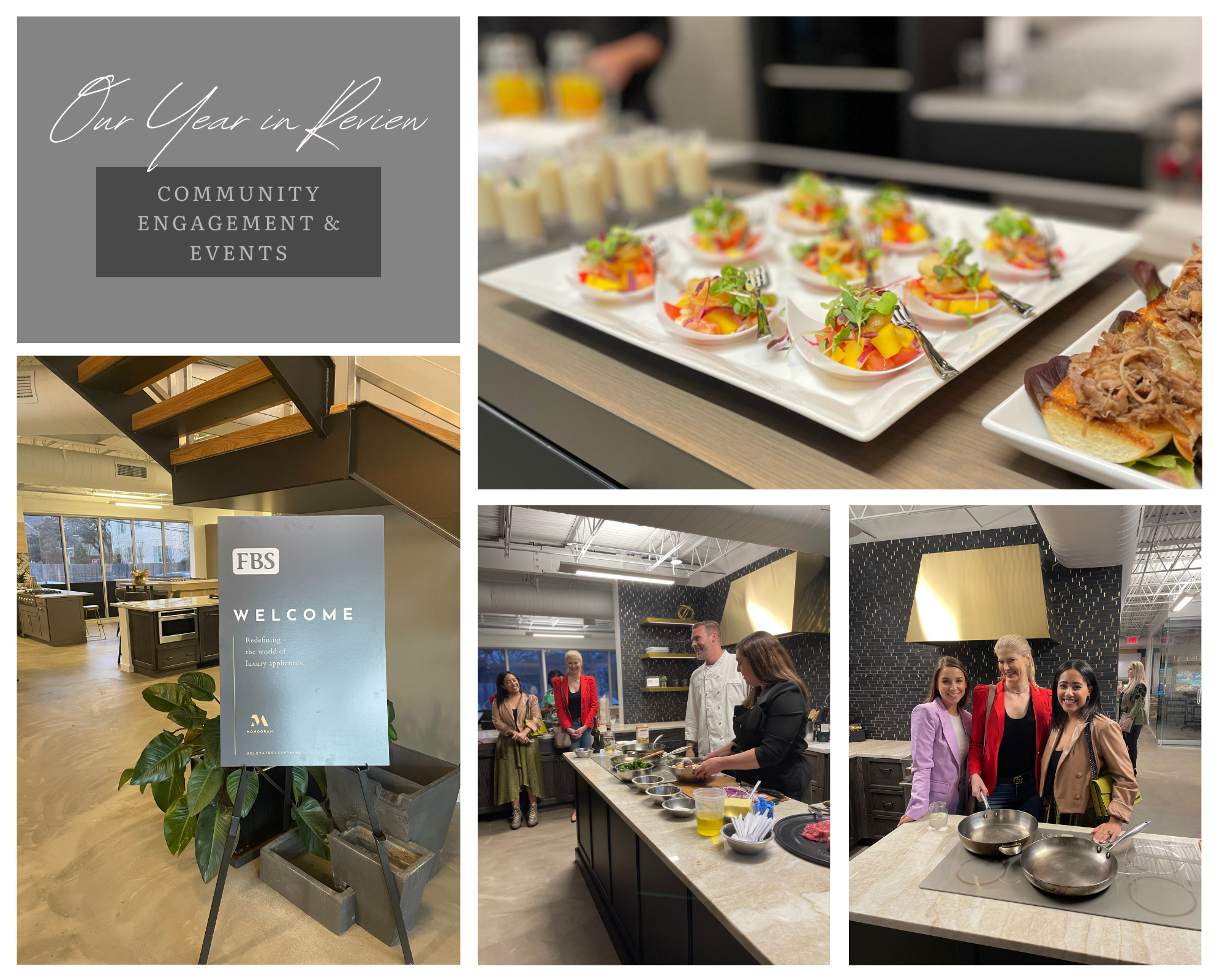
Alongside LUDC, Monogram Appliances was one of our Mountain Lane Show House presenting partners. Our team joined representatives from the innovative kitchen appliances company for a cooking demonstration.
The demo was designed to show off their products and promote Mountain Lane. As you can tell from the photos above, it also produced lots of laughter and delicious eats!
We Joined a Luxe Panel & Attended the Design Influencers Conference
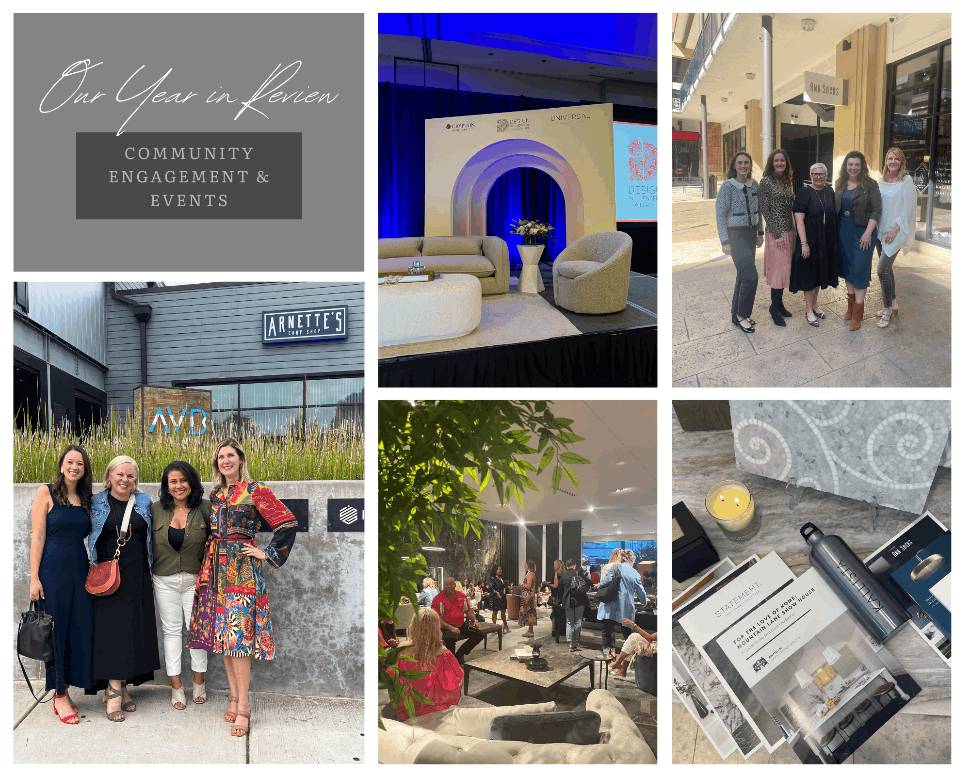
Gina Elkins — LUDC Creative Director at the time — also joined a Luxe Panel. She spoke alongside reps from Ann Saks and Monogram to promote the show house. Ann Sacks was another Mountain Lane sponsor whose products feature heavily throughout Laura’s Snowmass Village home. Photos from that event appear in the far upper and lower right of the above collage.
LUDC Founder & CEO Laura Umansky, COO Melissa Grove, Marketing Director Katherine Wood and Marketing Coordinator Elizabeth McChesney can be seen in the lower left. They headed to Georgia for the Design Influencers Conference.
Our Team Headed to High Point and Round Top
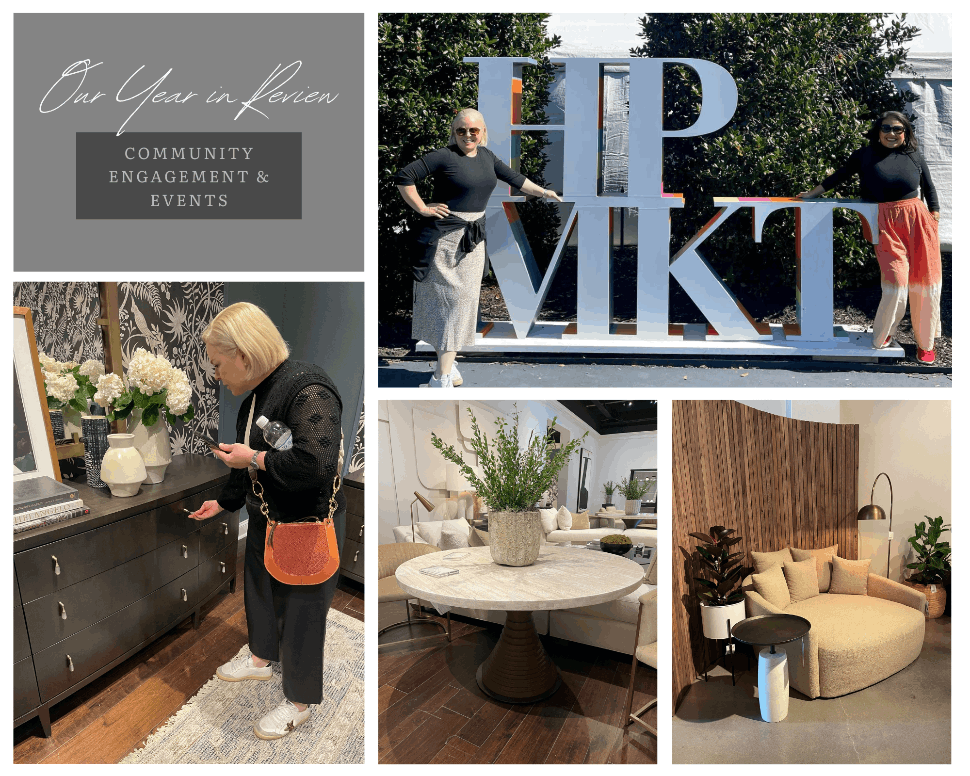
In the Fall, our team split up to attend High Point Market in North Carolina and Round Top in Texas. This October’s High Point Market was filled with feminine lines, formal fabrics and multifunctional furniture.
We also noticed a continuation of some themes from last year — namely the fluted and conical elements we so enjoyed in 2021. From puffy upholstery to unusual glass details, learn more about what we saw at this year’s High Point Market in our trend report here.
We Hosted Our 15-Year Party!
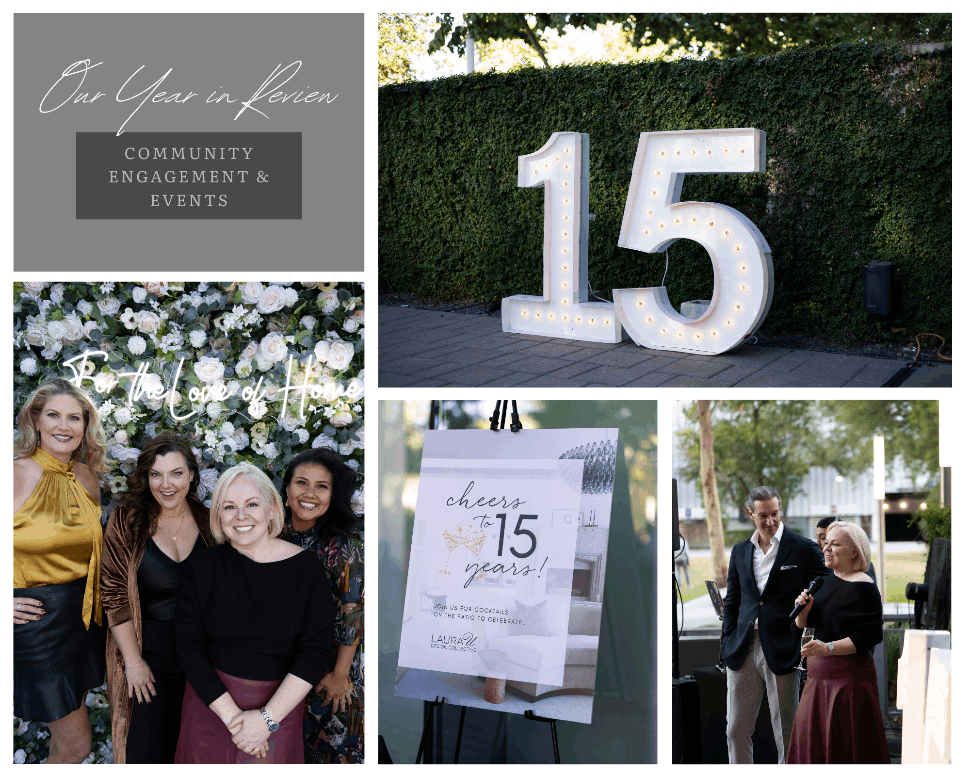
This year was our firm’s fifteenth in business. How could we not celebrate such a milestone? With friends, family and colleagues there to toast years of hard work, incredible design and wonderful partnerships, it was a magical evening. Enjoy a collection of photos from our anniversary party on Instagram.
Thank you for joining us on this walk down memory lane. We are so grateful for readers, clients and design-lovers like you. Best wishes to you and yours this 2022 Holiday Season. Until next year!

