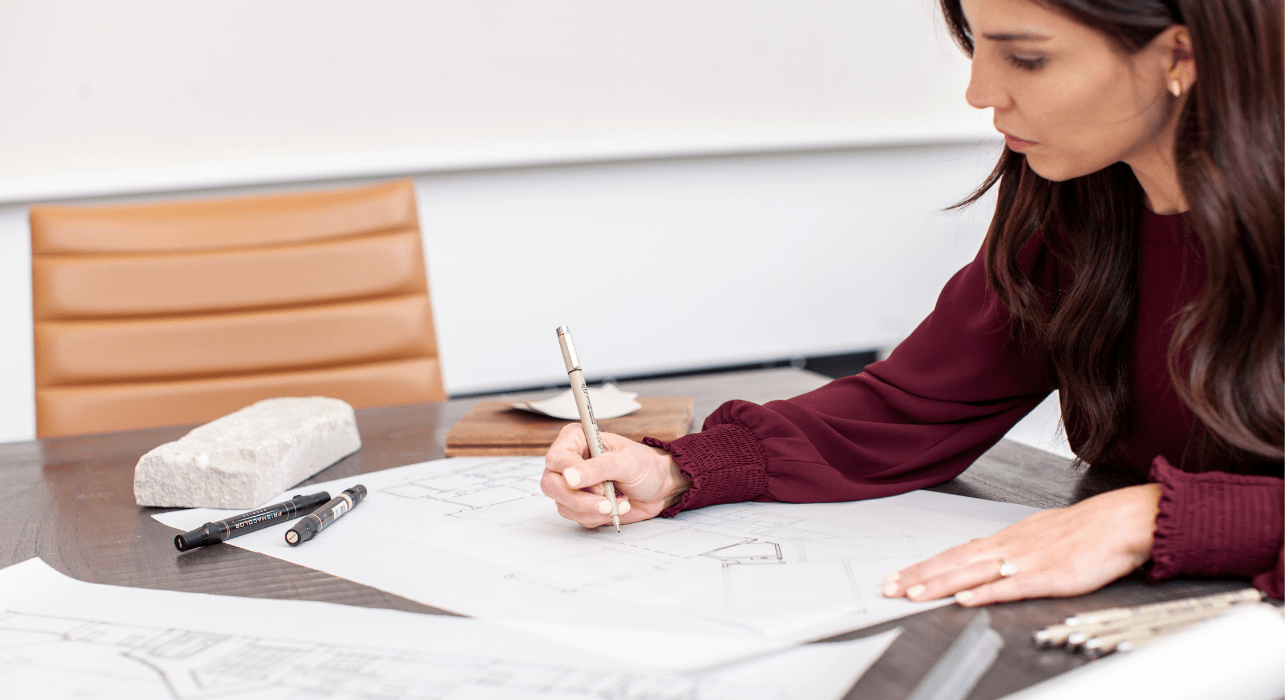In “How to Work with a Residential Architect,” we noted constructing a custom home “involves hundreds of small decisions” and “dozens of major ones.” Homeowners who choose to assemble their own team must track purchase orders, interview subcontractors and balance a budget. To avoid the headache of managing a team, homeowners often choose to hire a design-build firm and residential architect. Residential architects typically spearhead custom home projects for design-build firms. From drafting plans to applying for permits, residential architects “protect the homeowner’s interests.” As we noted previously, working with a “residential architect offers a guided experience that begins with a sketch and results in a dream home.” Finding the right residential architect, however, is a process in and of itself. Each custom home designer has a different approach and different level of commitment to custom home design projects. Once you have assembled a list of possible hires, read our list of nine questions to ask a residential architect during your consultation.
KEY ELEMENTS TO KEEP IN MIND WHEN INTERVIEWING RESIDENTIAL ARCHITECTS
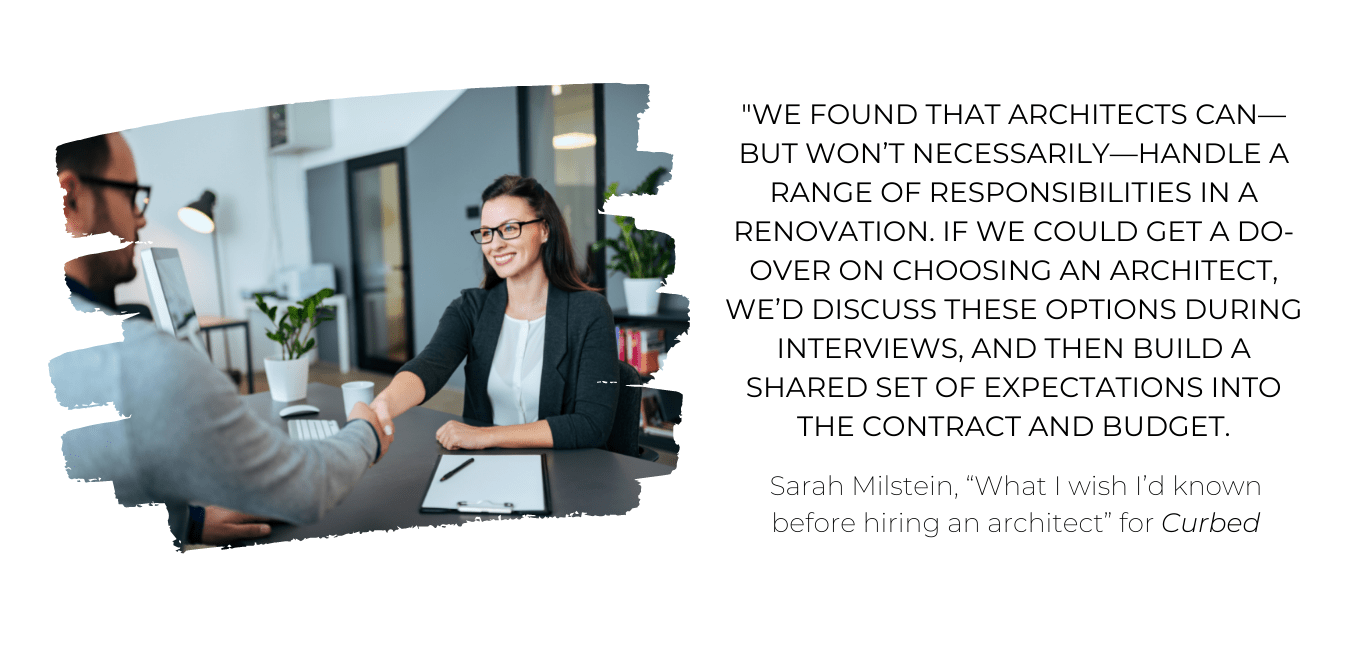
When interviewing residential architects for your custom home, keep five things in mind: concept, commitment, compatibility, communication and cost. First, Dwell writer Jen Hill advises homeowners to “create a list of project goals” before interviewing architects. In doing so, homeowners should jot “down all requirements and highlight any problems that need solving.” Second, homeowners should remember that each architect will approach the project differently. The architect’s approach must match the homeowner’s expectations in order to produce a successful end result. Some custom home designers are willing to manage the entire project. Others draft plans, submit permits and then return every so often to check on the build’s progress.
In “What I wish I’d known before hiring an architect” for Curbed, Sarah Milstein notes that she was shocked by this “range of responsibilities.” Milstein found that “architects can—but won’t necessarily—handle a range of responsibilities” during a design build project. If Milstein could start from scratch, she would have discussed “these options during interviews.” After each interview, she would have “then built a shared set of expectations into the contract and budget.” Homeowners must determine how involved they would like their architect to be before interviewing prospects. In our post “How to Work with a Residential Architect,” we outline the final three elements: compatibility, communication and cost.
WHAT TO EXPECT FROM A CUSTOM HOME DESIGNER
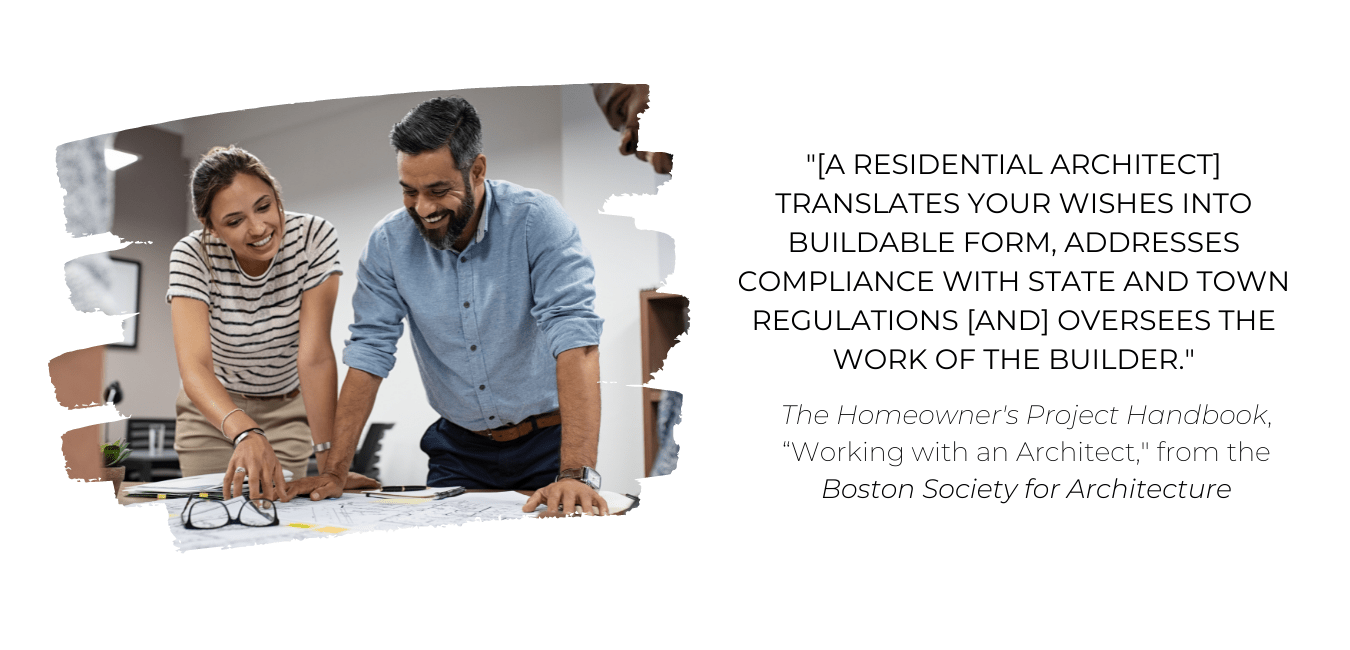
The Homeowner’s Project Handbook — a resource provided by the Boston Society for Architecture — outlines what homeowners should expect from their architect. According to the chapter “Working with an Architect,” the ideal custom home designer “translates your wishes into buildable form.” He or she “addresses compliance with state and town regulations [and] oversees the work of the builder.” The architect “solves space problems, manages your budget [and] protects your project from unreasonable disputes.”
Licensed architects also help find subcontractors and partners for each custom house project, including but not limited to landscapers and interior designers. Lastly, the right custom home designer should be willing to assist “in disputes that may arise with your town, other consultants, or your builder.” In short, your custom home designer should “coordinate all technical and aesthetic aspects of your project.” He or she will “listen to you and serve as your advocate” throughout the entirety of the project.
9 QUESTIONS TO ASK A RESIDENTIAL ARCHITECT
Before starting your consultation with each residential architect or residential building designer, think about your needs and preferences. Consider your communication style, your favorite periods of architecture and the layout that best suits your family. When assembling a list of professionals to interview, prioritize architects who have designed similar houses under similar budgets and time constraints. Once you are ready to begin the consultation process, follow below for our list of nine questions to ask.
. # 1 W H A T I S Y O U R A R C H I T E C T U R A L D E S I G N P R O C E S S ?
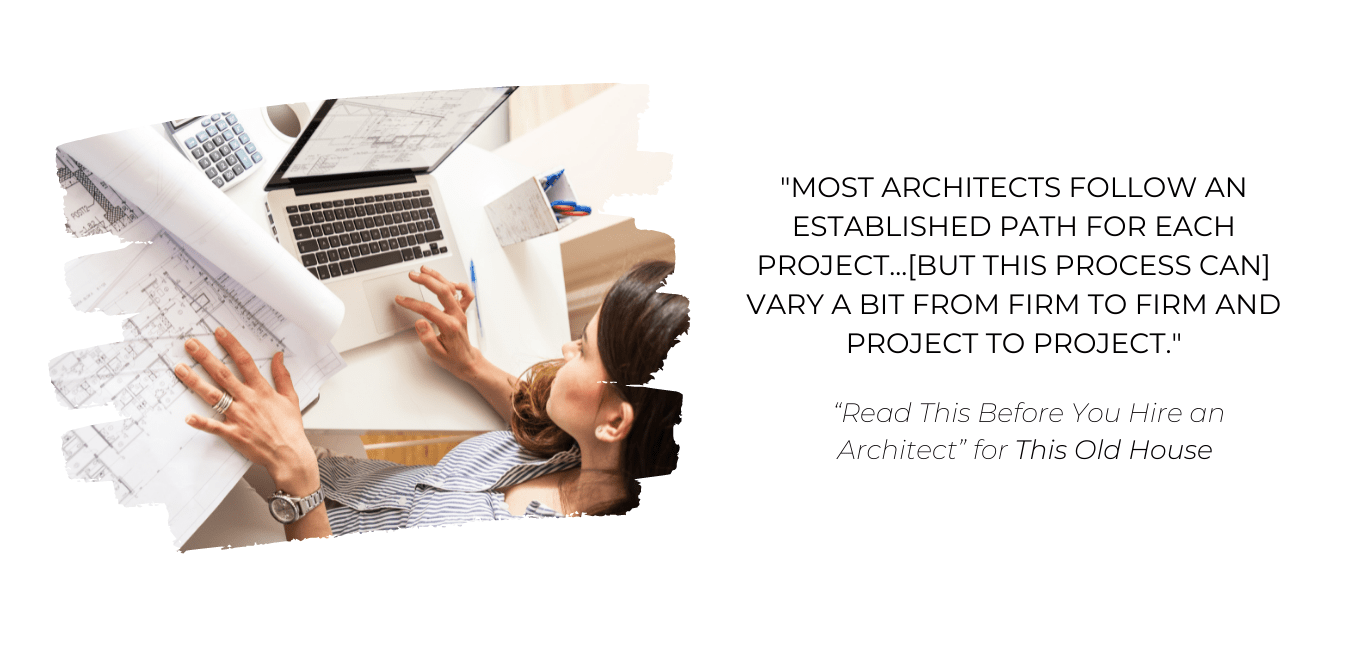
First, homeowners should ask about each architect’s design process. In their article “Read This Before You Hire an Architect,” This Old House editorial team elaborates. This Old House notes that “most architects follow an established path for each project.” However, this process can “vary a bit from firm to firm and project to project.” When interviewing architects, be sure to ask how their design process differs from those of other architects. Also ask how they personalize the design process depending on the style, location and needs of each client.
Some elements of the design process should be standard across the board. As such, homeowners should make sure that each architect conducts an “initial consultation.” Next, they should conduct a “preliminary (or schematic) design, design development and document preparation.” Finally, they might go through “bidding and negotiation and construction administration.” We will get into construction administration towards the end of this post.
. # 2 H O W M A N Y S K E T C H E S O R C O N C E P T S D O E S I T T Y P I C A L L Y T A K E T O G E T T O A N A G R E E D D E S I G N ?
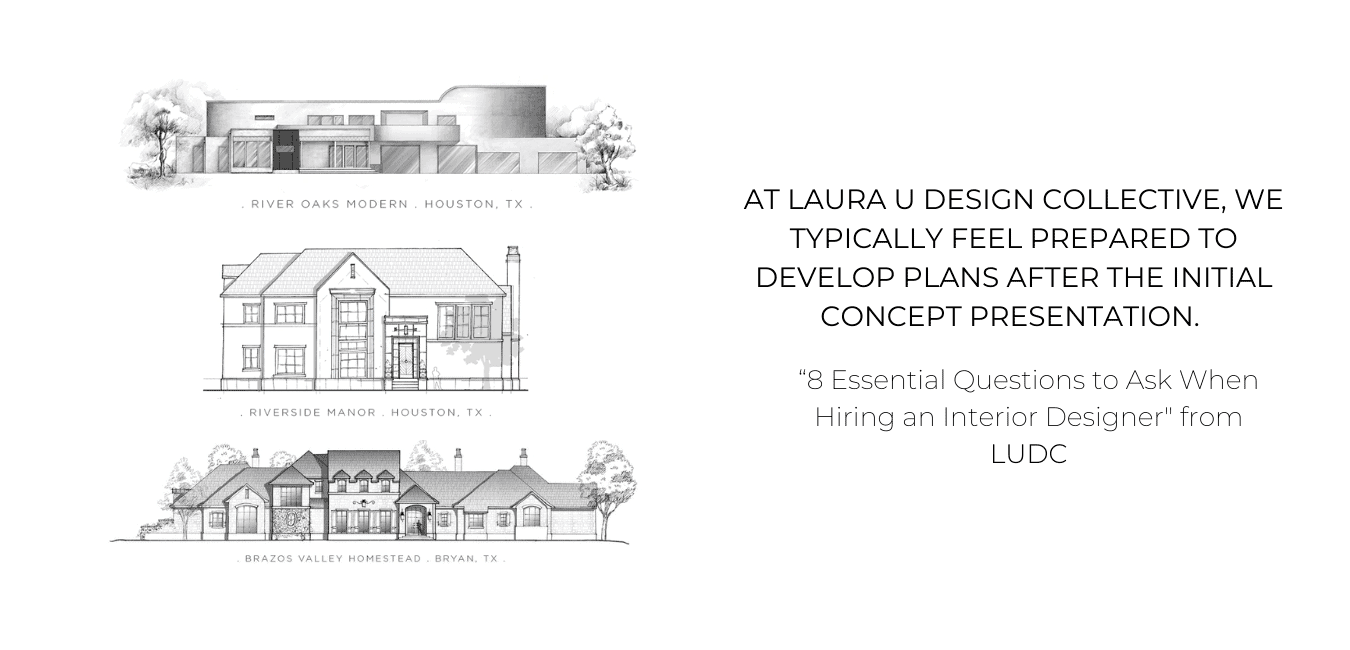
Before submitting permits for approval, architects draft a series of sketches. Architects often develop sketches in tandem with other members of their team, keeping in mind all requirements and preferences of the client. The number of sketches needed before an agreement is reached between the homeowner and the architect varies from partnership to partnerships. At Laura U Design Collective, we typically feel prepared to develop plans after the initial concept presentation. After this initial consultation, a few small edits might be needed in order to proceed with permit applications. Second drafts usually consist of nothing more than tweaks to layouts and other minor edits.
If an architect notes that copious drafting sessions are common in his or her practice, this could signal a red flag to homeowners. Numerous drafts might mean that the architect does not listen well to the client, instead imposing his or her style on each project. Homeowners should also keep in mind that some architects charge more for additional sketches or revisions of the original blueprints. Homeowners should ask about this in their first consultation with each architect. We will detail how architects commonly structure payment below.
. # 3 W H O W I L L I B E W O R K I N G W I T H F R O M Y O U R F I R M O N A D A I L Y B A S I S ?
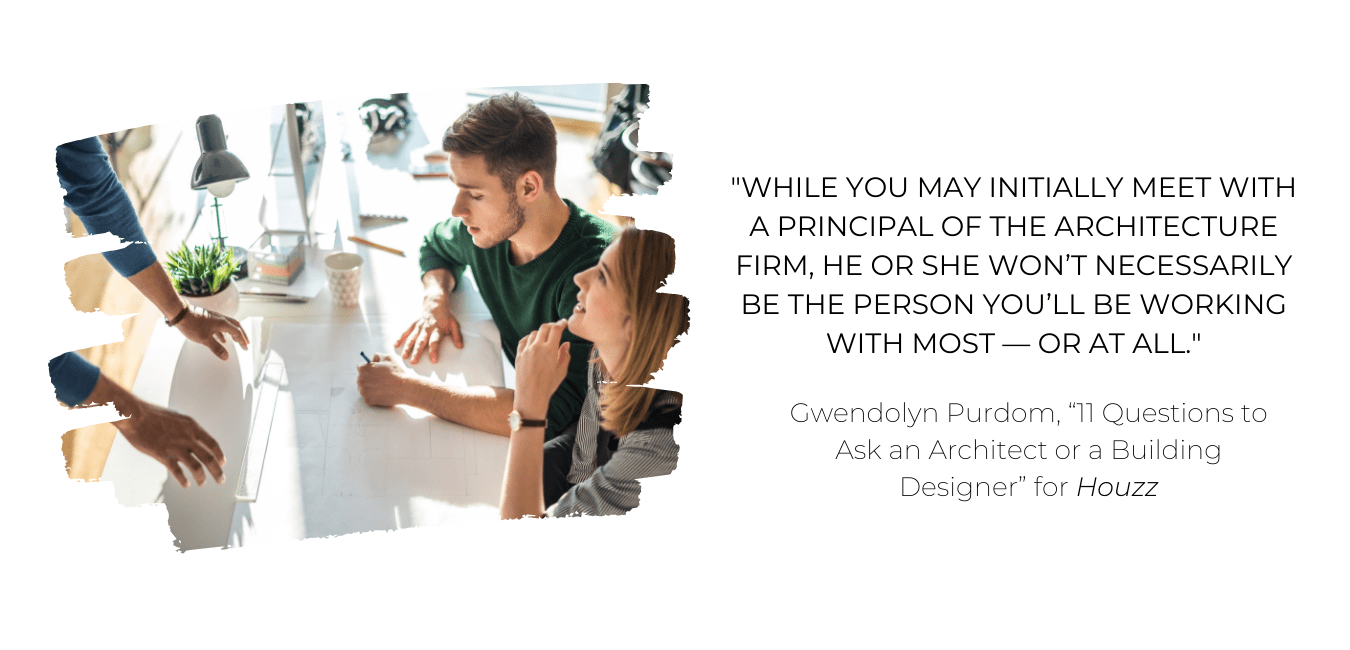
Designing and building a custom home is a costly, time-sensitive and highly personal endeavor. As such, homeowners usually want to know who from a design-build firm will be involved with their project on a day-to-day basis. Typically, design-build firms will provide each client with a project manager — oftentimes a residential architect — who oversees daily operations. However, some design-build firms are less transparent about the members of each team. In her article “11 Questions to Ask an Architect or a Building Designer” for Houzz, Gwendolyn Purdom explains why this is important to know.
According to Purdom, “you may initially meet with a principal of the architecture firm.” Despite this, the principal architect “won’t necessarily be the person you’ll be working with most — or at all.” Given the frequency with which this occurs, homeowners should ask how the project manager will interact with higher ups like the principal architect. Homeowners should find out “who will be doing what, and what that might mean for you.” If a junior associate is in charge of your build, knowing this might actually bring the cost down!
. # 4 D O Y O U O F F E R F U L L – S E R V I C E D E S I G N F R O M F O U N D A T I O N S T H R O U G H F U R N I S H I N G S ?
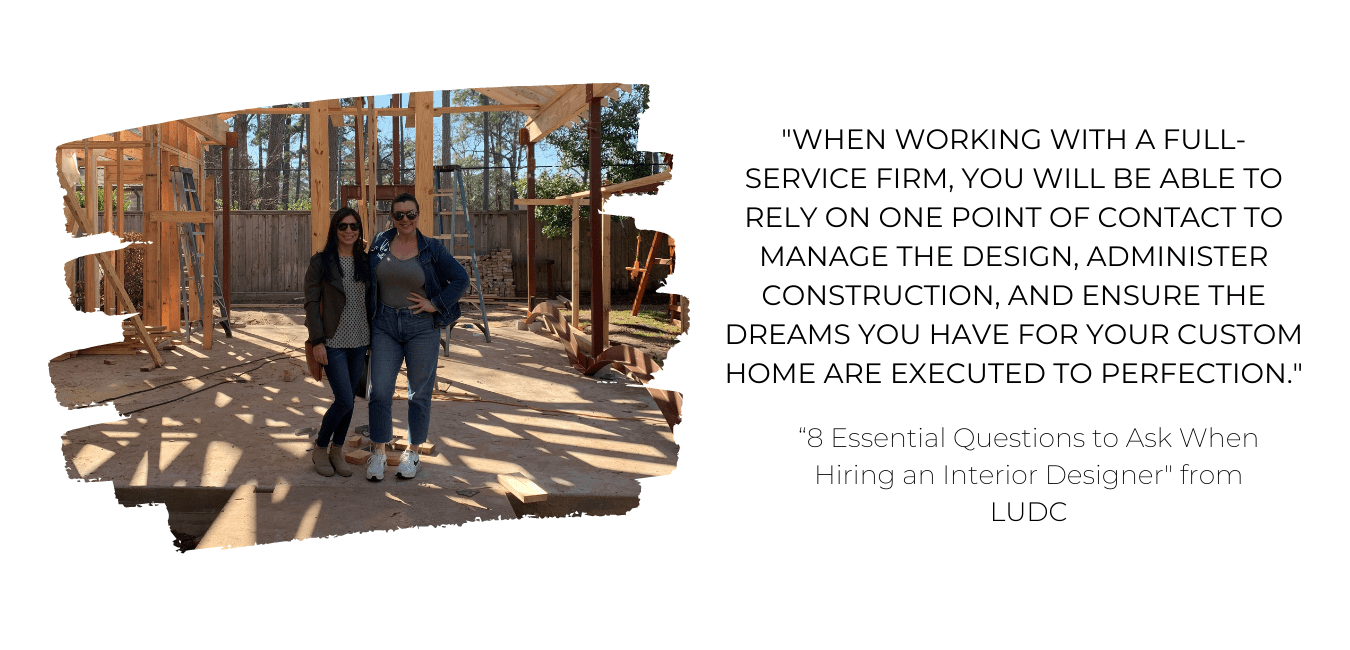
There are many benefits to working with a design-build firm. One of the most significant is that the project is completed under a single contract. We explained in our post “LUDC Guide: Building Your Custom Home Today.” In this post, we noted that “when working with a full-service firm, you will be able to rely on one point of contact.” This point of contact will “manage the design, administer construction, and ensure the dreams you have for your custom home are executed to perfection.” While some architects accept responsibility for everything in a custom build — from foundation to furnishings — others do not. Be sure to ask each architect you interview how committed they are to the full-scale realization of your project before hiring.
. # 5 H O W D O Y O U D E T E R M I N E Y O U R F E E O R F E E S T R U C T U R E ?
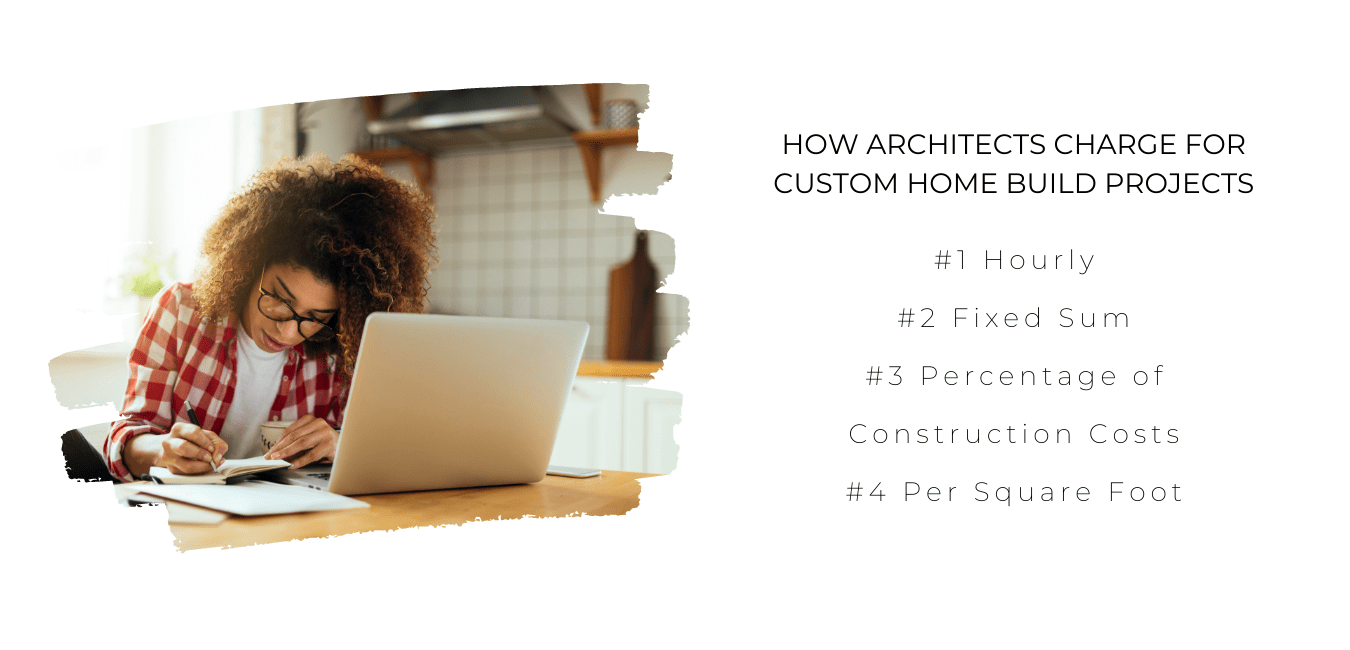
Custom home designers usually charge each client either hourly, as a fixed sum, as a percentage of construction costs or per square foot. Billings could arrive monthly, quarterly, as services are fulfilled or once the project is complete. Architects usually charge hourly when the project is ill-defined and the timeline is loose — e.g. during extensive remodels. When architects plan to bill hourly, homeowners should ask how they track their hours. They should also ask if the architect can provide a rough estimate ahead of time. Clearly defining the project goals as they arise will help ensure the project stays on track in design and fee. Fixed-sum pricing structures are more common when the budget, timeline and goals of a project have been explicitly defined. A residential architect might prefer a percentage of construction costs pricing structure when he or she plans to manage the entire project. This structure makes sense for both the architect and the client when a design-build firm handles each and every aspect of the project.
Lastly, architects might price a project per square foot when using a model plan. This is common when using pre-used floor plans or blueprints that have been minorly adapted for a new project. Architects who charge per square foot rarely deliver a truly “custom” home. If you are worried about an architect’s ability to deliver a project within the planned budget, ask about his or her success rate. In her article “10 questions you must ask your architect” for Curbed Emily Nonko elaborates. She writes that “the architect’s experience and track record with cost estimating and completing projects within budget…[is] another important fee-related question.” Nonko notes that “the best way to get an honest answer [is to ask] the clients and contractors your firm has provided as references.”
Other Questions Homeowners Should Ask About Fees
The California Architects Board resource “Consumer’s Guide to Hiring an Architect” encourages homeowners to ask a few more questions about pricing before proceeding. According to the CAB, homeowners should ask how local, county and state laws might affect the cost of their build. For instance, homeowners should ask how “additional costs, governmental fees or services” could impact their budget. They should also ask if “there will be a charge for redesign if it is necessary to meet the construction budget.” Lastly, homeowners should inquire if there will be “additional charges for design changes requested by [you] or requested by a contractor.” An exhaustive list of pricing structure questions can be found here.
. # 6 W H A T I S Y O U R D E S I G N S T Y L E ?
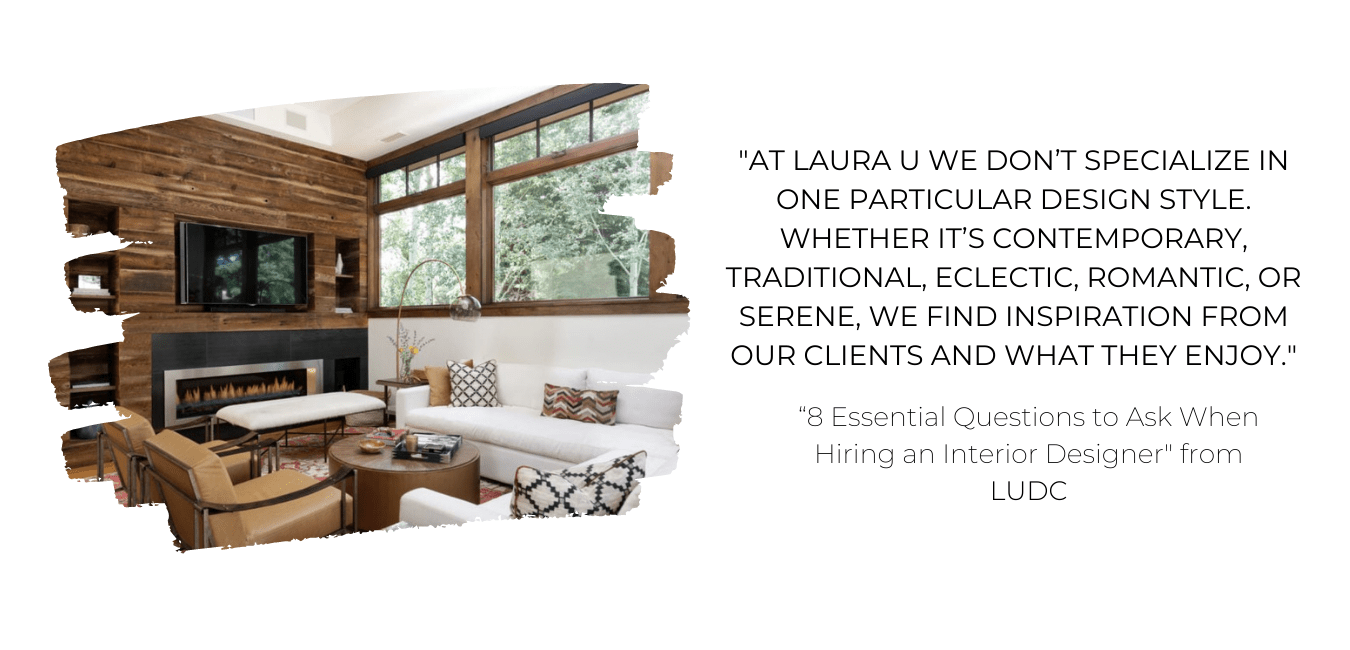
Some designers have a very specific style in which they prefer to work. For example, architects along the coast of California might prefer minimalistic homes with open floor plans. A custom home designer in Minnesota might prefer classic brownstones. Homeowners typically seek out architects who either specialize in their preferred style or adapt to the client’s preference.
In our post “8 Essential Questions to Ask When Hiring an Interior Designer,” we noted that some designers prefer to reflect the client’s style. At LUDC, “we don’t specialize in one particular design style.” Instead, our team of designers finds “inspiration from our clients and what they enjoy.” Homeowners with specific aesthetics should seek designers who are willing to listen to, absorb and reflect their preferences.
. # 7 C A N I W A L K T H R O U G H A C O M P L E T E D H O M E Y O U H A V E D O N E ?
Though not always possible, homeowners might be able to walk through a custom build recently completed by each architect they interview. This is more common when interviewing local architects. However, social distancing and other safety protocols common during the COVID-19 pandemic might prevent in-person walk-throughs.
In cases such as these, homeowners should ask if they can participate in a virtual walk-through. Walk-throughs allow homeowners to gauge the scale, proportion and detail of a build more closely than they could through viewing photos. They can also judge the quality of finishings, building materials, craftsmanship and more.
. # 8 C A N I S E E A S E T O F Y O U R D R A W I N G S ?
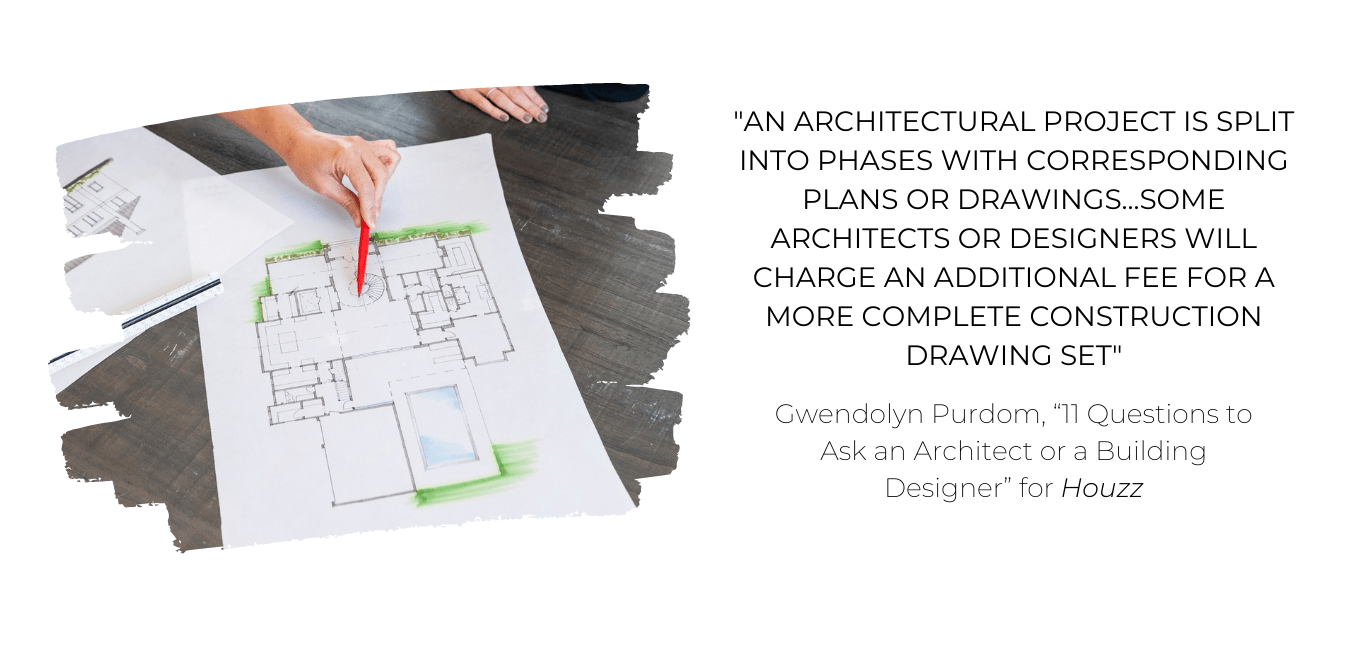
When interviewing architects for your custom home build, be sure to ask for a set of drawings from a completed project. Also ask who has completed the drawings — e.g. if the principal architect drafted the plans or if they were completed by a draftsman. This will not only illustrate their design approach but also their attention to detail. In her article “11 Questions to Ask an Architect or a Building Designer” for Houzz, Gwendolyn Purdom explains. She outlines which drawings homeowners should expect to receive. According to Purdom, “an architectural project is split into phases with corresponding plans or drawings.” In early phases, architects will produce preliminary sketches and “a few schematic designs.” Early sketches usually “address the big-picture design goals and options, such as how the house complements its landscape.”
Later sketches are created by the architect during the “design development phase.” These sketches “get into the specifics, such as how the designs will work with plumbing, heating or electrical systems.” Construction drawings are necessary for permit applications, while concept sketches are for the client him or herself. Purdom notes that “some architects or designers will charge an additional fee for a more complete construction drawing sets.” These might include elements like interior elevations, cabinetry design details, system layouts, appliances and built-in features.” When interviewing each architect, ask about how drawings are priced and which you should expect to receive.
. # 9 A R E Y O U I N V O L V E D I N C O N S T R U C T I O N A D M I N I S T R A T I O N ?
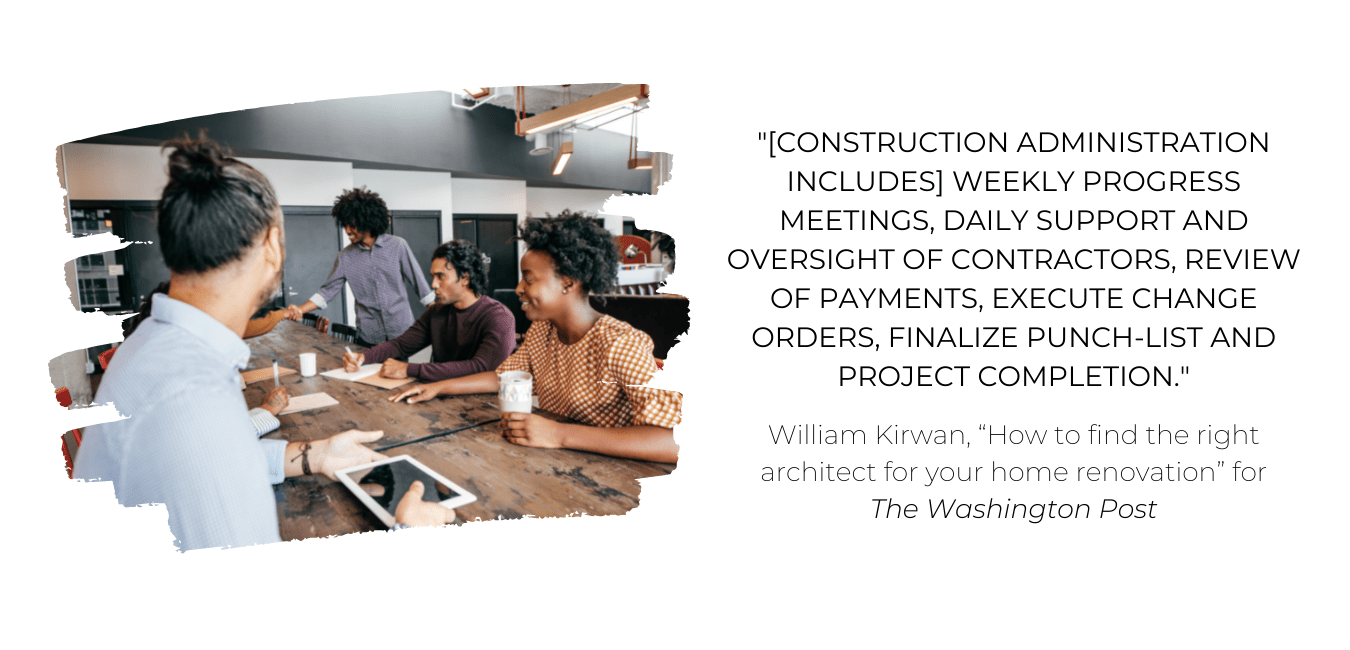
Lastly, homeowners should ask if each architect is involved in construction administration of their projects. In his article “How to find the right architect for your home renovation” for The Washington Post, William Kirwan defines this term. According to Kirwan, construction administration refers to the involvement of the architect in the day-to-day happenings of a project. He writes that construction administration includes “weekly progress meetings, daily support and oversight of contractors.” It also includes “review of payments, execute change orders, finalize punch-list and project completion.” As mentioned above, some architects are involved in construction administration, but others are not. Asking each architect you interview about their planned involvement is vital.
ADDITIONAL QUESTIONS TO ASK YOUR ARCHITECT
While this list is fairly comprehensive, there are few remaining questions homeowners should consider asking each potential hire. The questions listed above address an architect’s approach to design, pricing and day-to-day management. What they do not address is the passion, dedication and history of each architect. To find out a bit more about each architect on a more personal and creative level, ask the questions listed below.
Which projects do you find most rewarding and why?
Are there certain designers or vendors you absolutely love working with?
Has your approach to design changed since starting your career and how?
In what ways do you honor the landscape or history of an area when designing a home?
How do you negotiate uncomfortable situations with contractors and subcontractors?
Have you noticed any hiccups or complications that are common when building in my city or subdivision?
What can I do to make the custom home building process more seamless for you and your team?
As mentioned above, working with a full-service firm takes a lot of the guesswork, stress and frustration out of building a custom home. However, choosing the right residential firm is vital to creating the perfect build while managing your budget and timeline successfully. Thankfully, the Laura U Design Collective is a full-service design-build team. If you are looking to build a custom home, give us a call. We would love to hear about the dreams you have for your next custom home.


