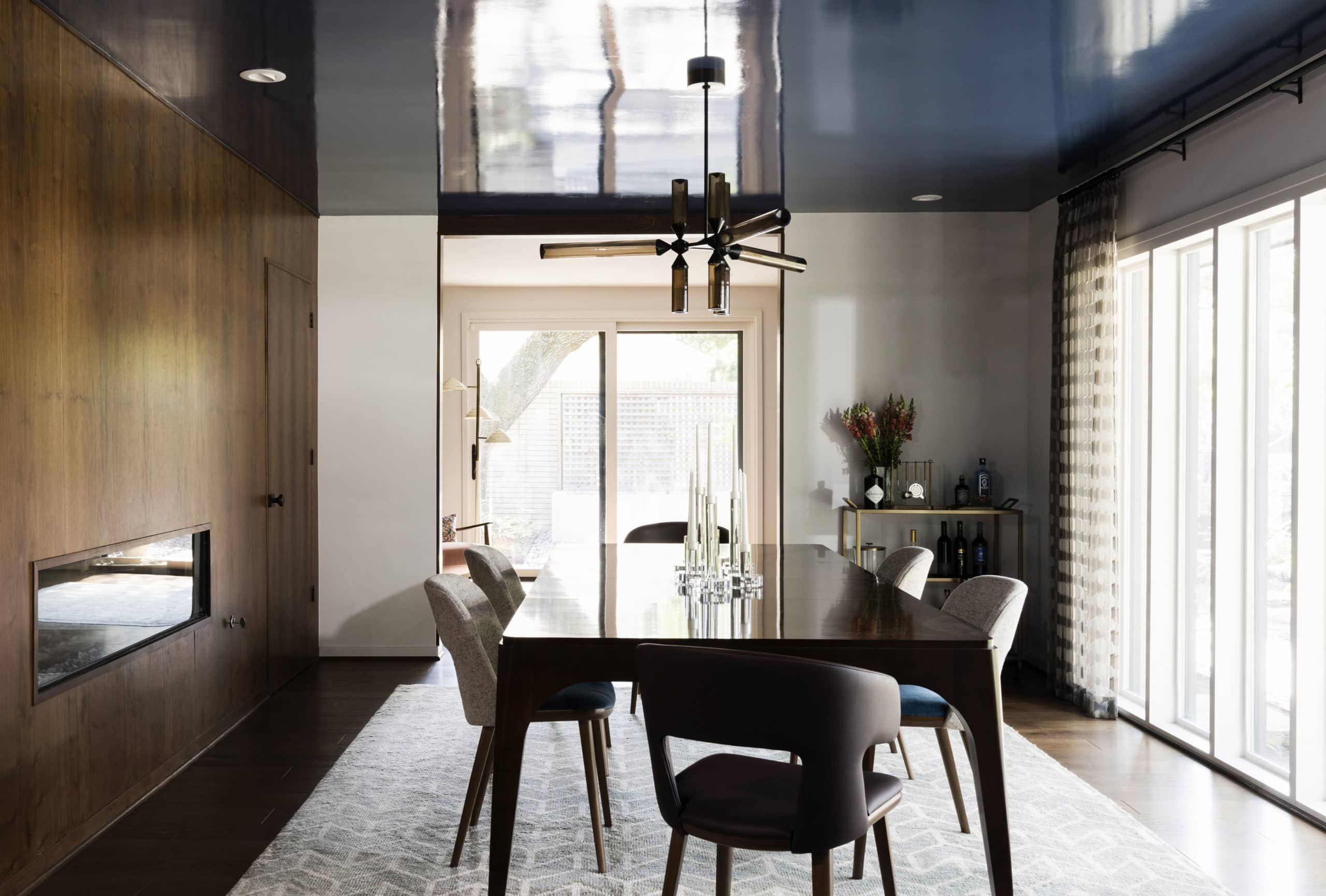Tucked away on a quiet street in Houston’s beloved Tanglewood neighborhood is a traditional ranch, Green Tree. When our clients found this home they immediately fell in love. They are collectors of mid-century furnishings and the home, originally built in 1957, was the perfect place for their iconic pieces. They reached out to us to thoughtfully restore and modernize the home.
One of the first things we noticed about the home laid in the entry. The flooring was in dire need of repair. There was also a lack of natural light. Ranch-style homes can seems dark because they are often split into communal areas and bedrooms. They are usually connected by hallways offshot from a foyer or entry hall. The massive windows that accompany the style illuminate the common rooms, but not these connecting arteries.
View Green Tree on our Portfolio
Our solution was to pour new terrazzo flooring, honoring the era of the home’s initial build. We selected a lighter shade and crisp white walls to brighten the entry. We began to design a welcome vignette, complete with a vintage console and a mirror the clients already owned. The entry sets the tone for the home’s style and we wanted it to have a mid-century look that was both welcoming and warm.
Over the next month, we will be sharing more details of this mid-century makeover. Today, let’s take a look at the before and afters of this lovely home.
The Formal Dining Room
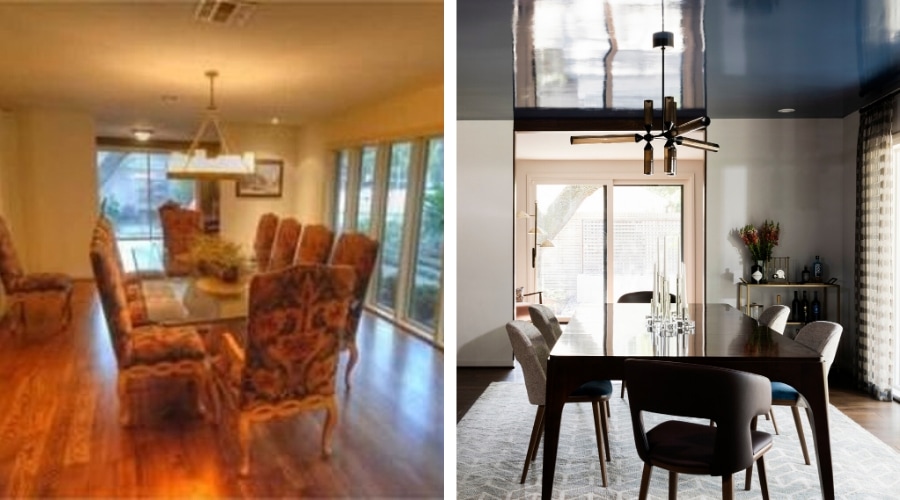
The Living Room
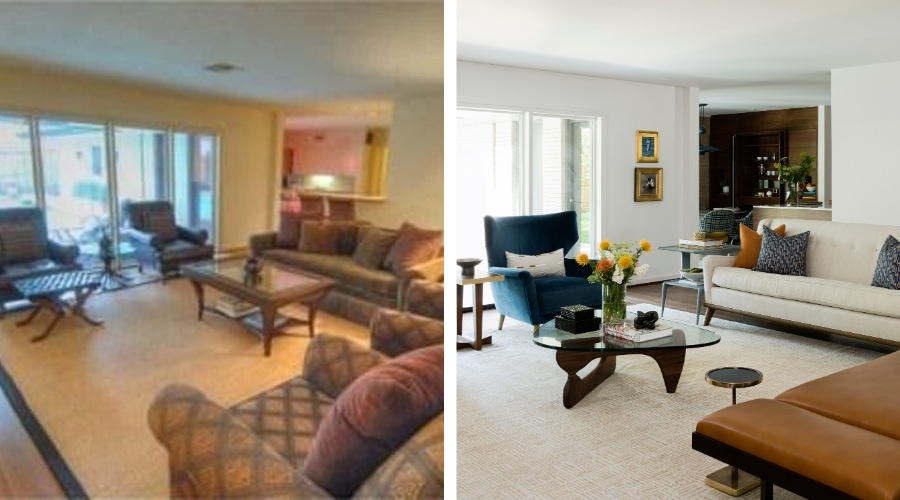
The Powder Bath
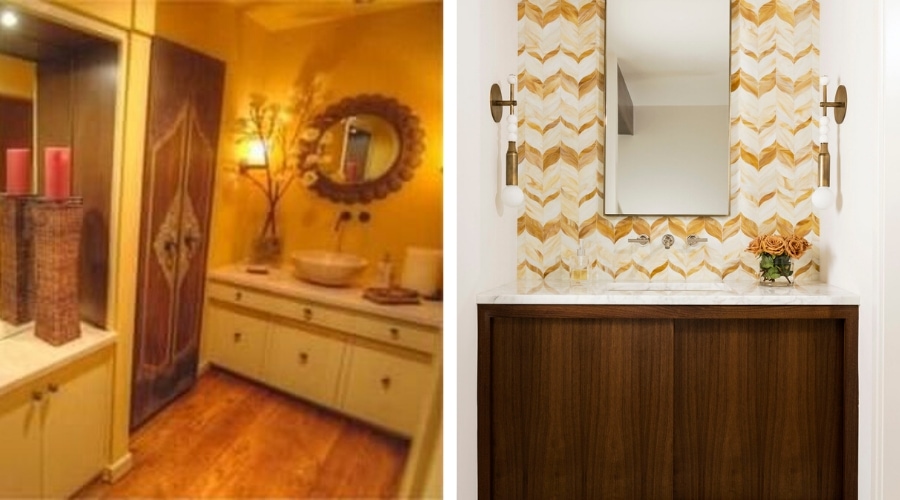
The Owners’ Retreat
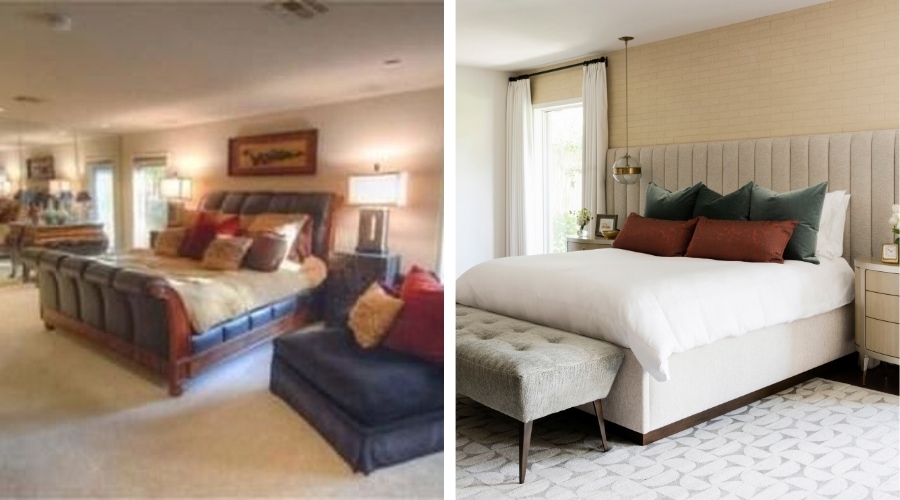
The Kitchen
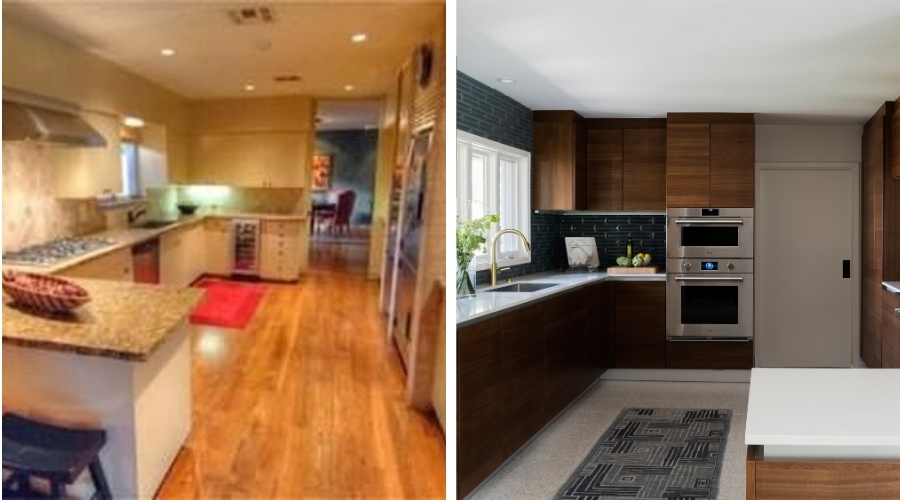
View Green Tree on our Portfolio


